3534 Carr Avenue, Indianapolis, IN 46221
Local realty services provided by:Better Homes and Gardens Real Estate Gold Key
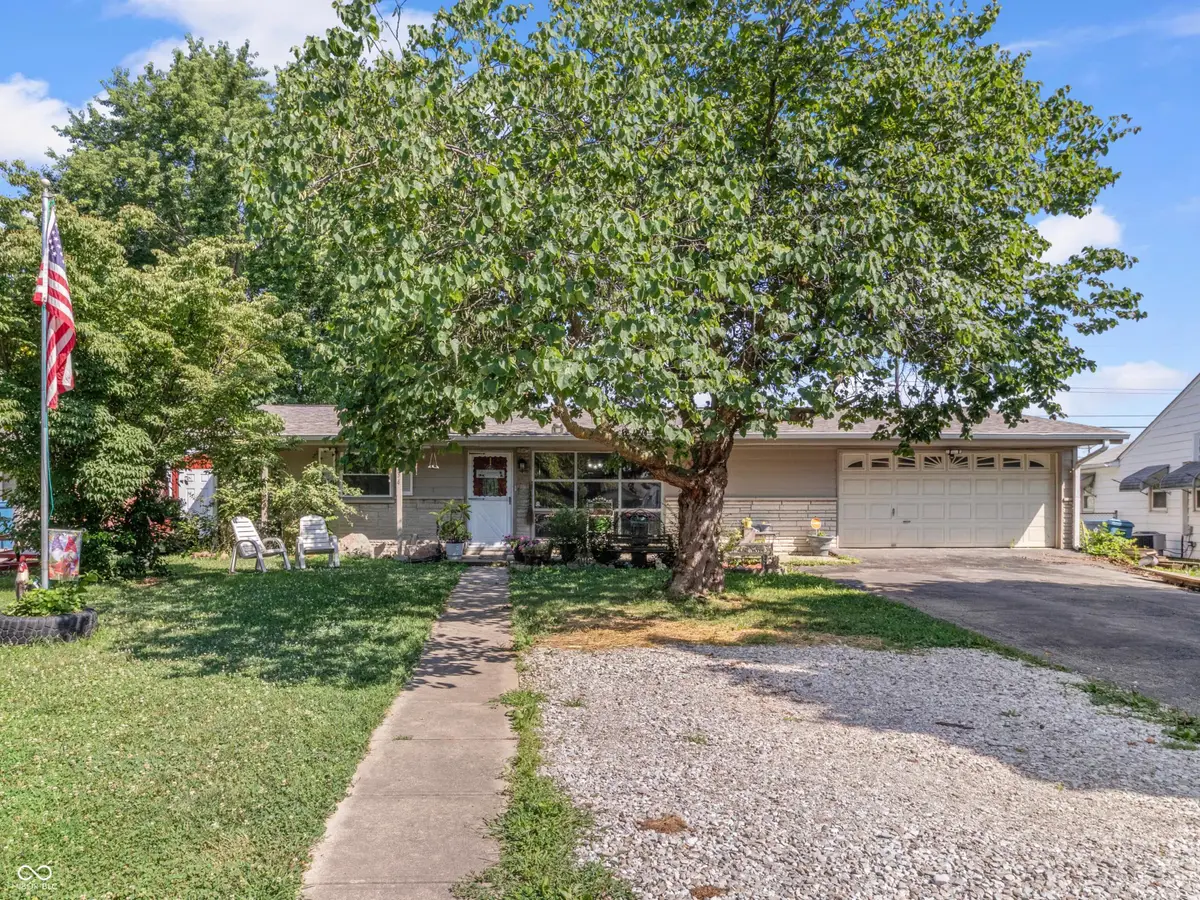
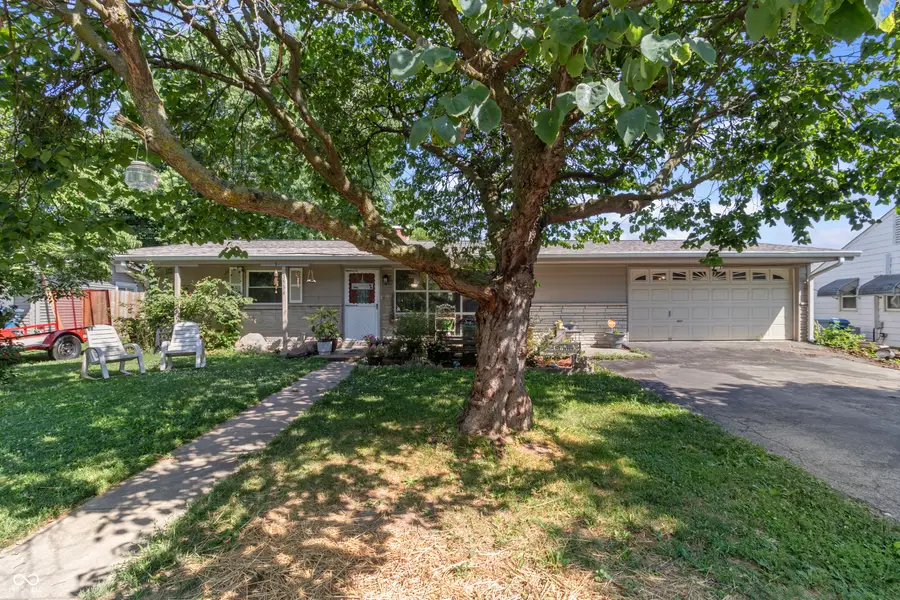
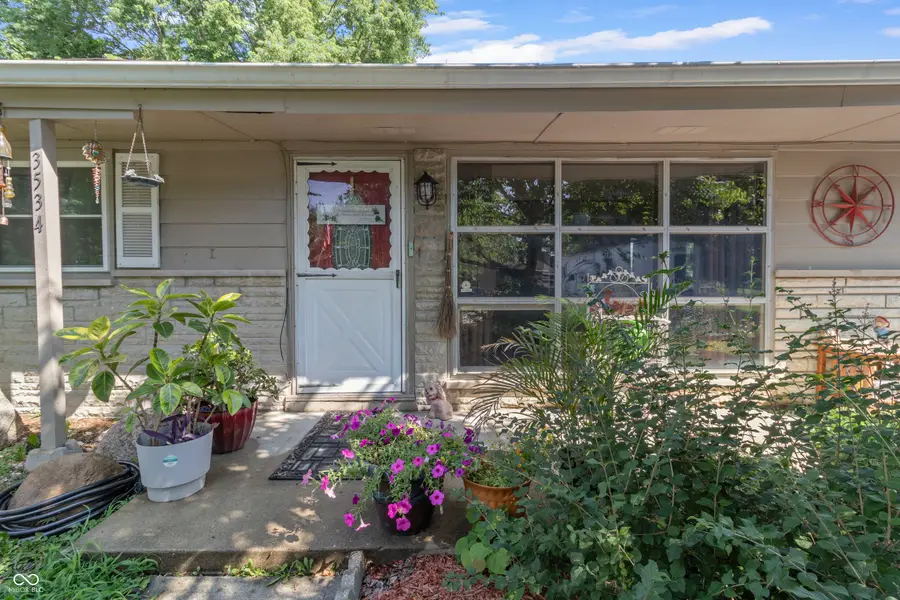
3534 Carr Avenue,Indianapolis, IN 46221
$199,999
- 3 Beds
- 1 Baths
- 1,247 sq. ft.
- Single family
- Pending
Listed by:gretchen bishop
Office:highgarden real estate
MLS#:22047879
Source:IN_MIBOR
Price summary
- Price:$199,999
- Price per sq. ft.:$160.38
About this home
From the moment you arrive, you'll feel the charm of this 3-bedroom, 1-bath home that blends cozy character with everyday functionality. Inside, a spacious living room offers the perfect place to relax or entertain, and the finished garage adds extra space-easily convertible back to a traditional garage if needed. But the real magic is out back. Step into a true backyard retreat that feels like the country- complete with a small peaceful koi pond, in-ground swimming pool with a brand-new liner, blooming garden full of vegetables and herbs, privacy fencing, a chicken coop, and a small storage shed. Whether you love gardening, entertaining, or just enjoying your space-this yard has it all. Major updates include a newer roof (2024), newer furnace & AC (2023), fresh exterior paint (2023), newer water heater (2023), almost all newer windows, a brand-new liner in the in-ground pool (2025) , and all the appliances that are just 2 years old. This location offers the best of both worlds- privacy and community, the home backs right up to the Bel Aire Park, giving you immediate access to green space and outdoor fun just steps from your backyard. You'll have quick and easy access to I-465, shopping, and plenty of dining options. Don't miss this opportunity, your dream home awaits! Schedule a tour today!
Contact an agent
Home facts
- Year built:1957
- Listing Id #:22047879
- Added:42 day(s) ago
- Updated:August 13, 2025 at 07:38 PM
Rooms and interior
- Bedrooms:3
- Total bathrooms:1
- Full bathrooms:1
- Living area:1,247 sq. ft.
Heating and cooling
- Cooling:Central Electric
Structure and exterior
- Year built:1957
- Building area:1,247 sq. ft.
- Lot area:0.23 Acres
Schools
- High school:Decatur Central High School
- Middle school:Decatur Middle School
- Elementary school:Stephen Decatur Elementary School
Utilities
- Water:Public Water
Finances and disclosures
- Price:$199,999
- Price per sq. ft.:$160.38
New listings near 3534 Carr Avenue
- New
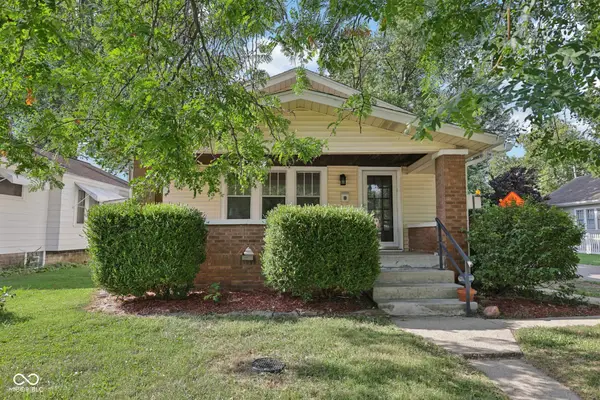 $210,000Active3 beds 2 baths1,352 sq. ft.
$210,000Active3 beds 2 baths1,352 sq. ft.5201 E North Street, Indianapolis, IN 46219
MLS# 22052184Listed by: EXP REALTY, LLC - New
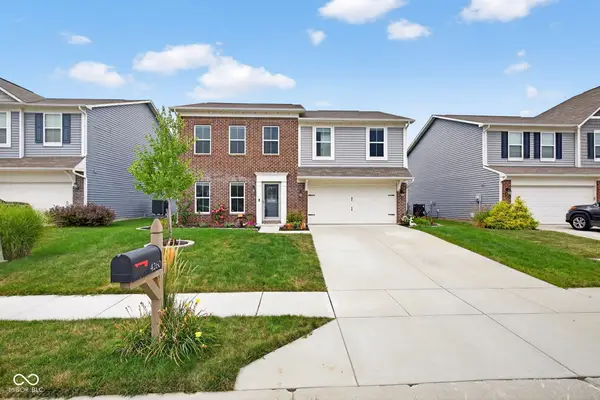 $398,000Active4 beds 3 baths2,464 sq. ft.
$398,000Active4 beds 3 baths2,464 sq. ft.4260 Blue Note Drive, Indianapolis, IN 46239
MLS# 22056676Listed by: BLUPRINT REAL ESTATE GROUP - New
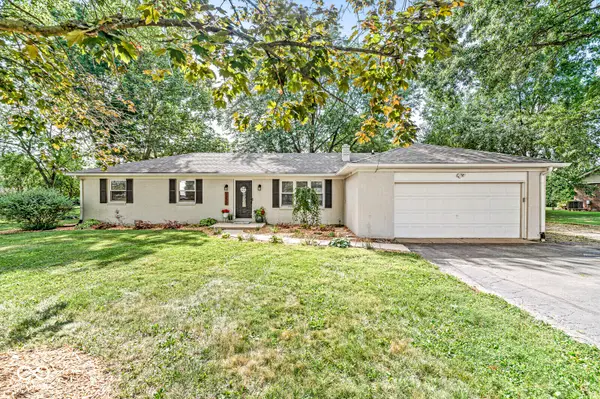 $349,900Active3 beds 2 baths1,560 sq. ft.
$349,900Active3 beds 2 baths1,560 sq. ft.1222 S County Road 1050 E, Indianapolis, IN 46231
MLS# 22056857Listed by: FATHOM REALTY - Open Fri, 6 to 8pmNew
 $250,000Active3 beds 3 baths1,676 sq. ft.
$250,000Active3 beds 3 baths1,676 sq. ft.6002 Draycott Drive, Indianapolis, IN 46236
MLS# 22054536Listed by: EXP REALTY, LLC - New
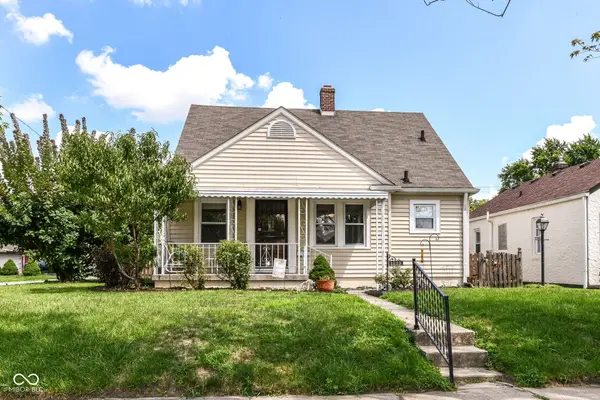 $229,000Active3 beds 1 baths1,233 sq. ft.
$229,000Active3 beds 1 baths1,233 sq. ft.1335 N Linwood Avenue, Indianapolis, IN 46201
MLS# 22055900Listed by: NEW QUANTUM REALTY GROUP - New
 $369,500Active3 beds 2 baths1,275 sq. ft.
$369,500Active3 beds 2 baths1,275 sq. ft.10409 Barmore Avenue, Indianapolis, IN 46280
MLS# 22056446Listed by: CENTURY 21 SCHEETZ - New
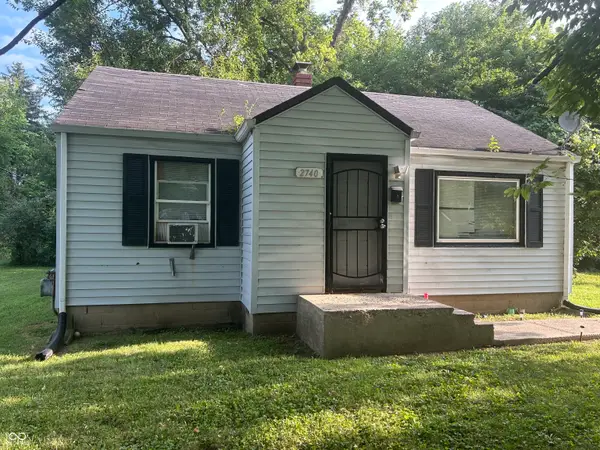 $79,000Active2 beds 1 baths776 sq. ft.
$79,000Active2 beds 1 baths776 sq. ft.2740 E 37th Street, Indianapolis, IN 46218
MLS# 22056662Listed by: EVERHART STUDIO, LTD. - New
 $79,000Active2 beds 1 baths696 sq. ft.
$79,000Active2 beds 1 baths696 sq. ft.3719 Kinnear Avenue, Indianapolis, IN 46218
MLS# 22056663Listed by: EVERHART STUDIO, LTD. - New
 $150,000Active3 beds 2 baths1,082 sq. ft.
$150,000Active3 beds 2 baths1,082 sq. ft.2740 N Rural Street, Indianapolis, IN 46218
MLS# 22056665Listed by: EVERHART STUDIO, LTD. - New
 $140,000Active4 beds 2 baths1,296 sq. ft.
$140,000Active4 beds 2 baths1,296 sq. ft.2005 N Bancroft Street, Indianapolis, IN 46218
MLS# 22056666Listed by: EVERHART STUDIO, LTD.
