3638 Redfern Drive, Indianapolis, IN 46237
Local realty services provided by:Better Homes and Gardens Real Estate Gold Key
Listed by: lindsey smalling
Office: f.c. tucker company
MLS#:22030151
Source:IN_MIBOR
Price summary
- Price:$225,000
- Price per sq. ft.:$95.42
About this home
Welcome to this beautifully maintained 3-bedroom, 1.5-bathroom home, where character meets convenience! Step inside to find stunning wood floors that add warmth and charm throughout the living spaces. The living room is the perfect place to relax, featuring a cozy fireplace and large windows that flood the space with natural light. The kitchen has been tastefully updated with a sleek hood vent, ample counter space, and a large pantry with storage nook to hang pots and pans, making it both stylish and functional. A spacious dining room provides the perfect setting for family meals, while the oversized family room offers plenty of space for gatherings. The primary bedroom is generously sized, while the other two bedrooms offer plenty of comfort and flexibility. The partially finished basement is an entertainer's dream, complete with a bar area and a wood-burning fireplace-ideal for hosting guests or creating a cozy retreat. The laundry hookups add extra convenience. Outside, you'll love the fully fenced-in, large yard, perfect for pets, play, or outdoor entertaining. This home truly has it all-classic charm, modern updates, and plenty of space inside and out! Full finished 2 car garage with smart garage doors.
Contact an agent
Home facts
- Year built:1954
- Listing ID #:22030151
- Added:222 day(s) ago
- Updated:November 11, 2025 at 08:51 AM
Rooms and interior
- Bedrooms:3
- Total bathrooms:2
- Full bathrooms:1
- Half bathrooms:1
- Living area:2,358 sq. ft.
Heating and cooling
- Cooling:Central Electric
Structure and exterior
- Year built:1954
- Building area:2,358 sq. ft.
- Lot area:0.6 Acres
Schools
- High school:Southport High School
- Middle school:Southport Middle School
- Elementary school:Clinton Young Elementary School
Utilities
- Water:Public Water
Finances and disclosures
- Price:$225,000
- Price per sq. ft.:$95.42
New listings near 3638 Redfern Drive
 $200,000Pending3 beds 3 baths1,624 sq. ft.
$200,000Pending3 beds 3 baths1,624 sq. ft.1223 Glenhall Circle, Indianapolis, IN 46241
MLS# 22072815Listed by: TRUEBLOOD REAL ESTATE- New
 $250,000Active3 beds 1 baths1,058 sq. ft.
$250,000Active3 beds 1 baths1,058 sq. ft.6904 W Lockerbie Drive, Indianapolis, IN 46214
MLS# 22072776Listed by: BLUPRINT REAL ESTATE GROUP - New
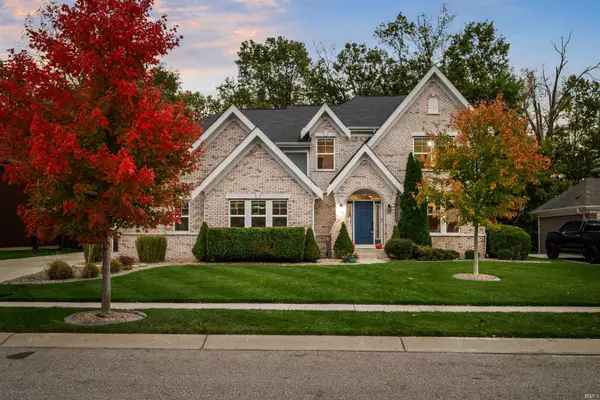 $774,900Active4 beds 5 baths4,600 sq. ft.
$774,900Active4 beds 5 baths4,600 sq. ft.7225 Henderickson Lane, Indianapolis, IN 46237
MLS# 202545509Listed by: LAND PRO REALTY - New
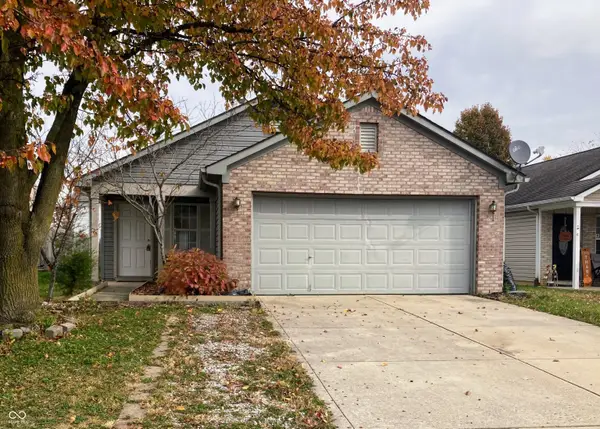 $240,000Active3 beds 2 baths1,240 sq. ft.
$240,000Active3 beds 2 baths1,240 sq. ft.5661 Sweet River Drive, Indianapolis, IN 46221
MLS# 22072729Listed by: JENEENE WEST REALTY, LLC - New
 $514,990Active3 beds 3 baths1,756 sq. ft.
$514,990Active3 beds 3 baths1,756 sq. ft.10481 Cornell Street, Carmel, IN 46280
MLS# 22072772Listed by: DB REALTY GROUP, LLC - New
 $260,000Active3 beds 2 baths1,464 sq. ft.
$260,000Active3 beds 2 baths1,464 sq. ft.2509 S New Jersey Street, Indianapolis, IN 46225
MLS# 22072347Listed by: F.C. TUCKER COMPANY - New
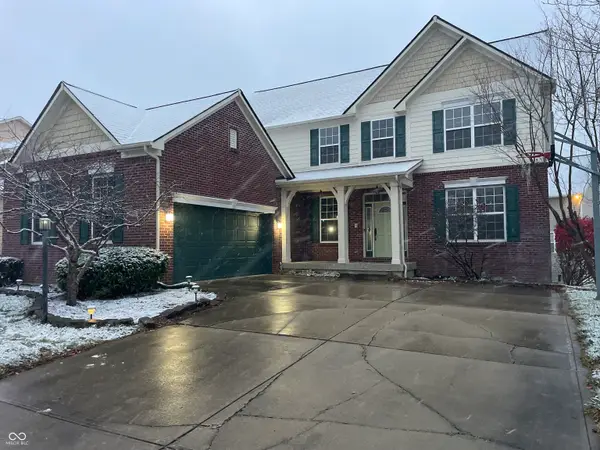 $470,000Active4 beds 4 baths3,724 sq. ft.
$470,000Active4 beds 4 baths3,724 sq. ft.7156 Maple Bluff Place, Indianapolis, IN 46236
MLS# 22072548Listed by: HODGES REALTY, LLC - New
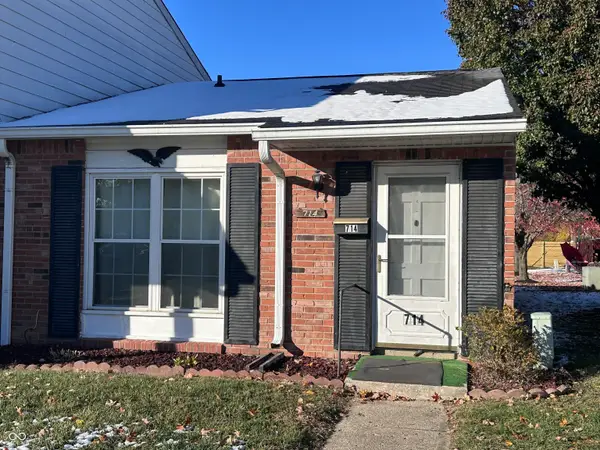 $101,500Active1 beds 1 baths640 sq. ft.
$101,500Active1 beds 1 baths640 sq. ft.714 Southfield Court, Indianapolis, IN 46227
MLS# 22072687Listed by: HENADY LIVE + WORK - New
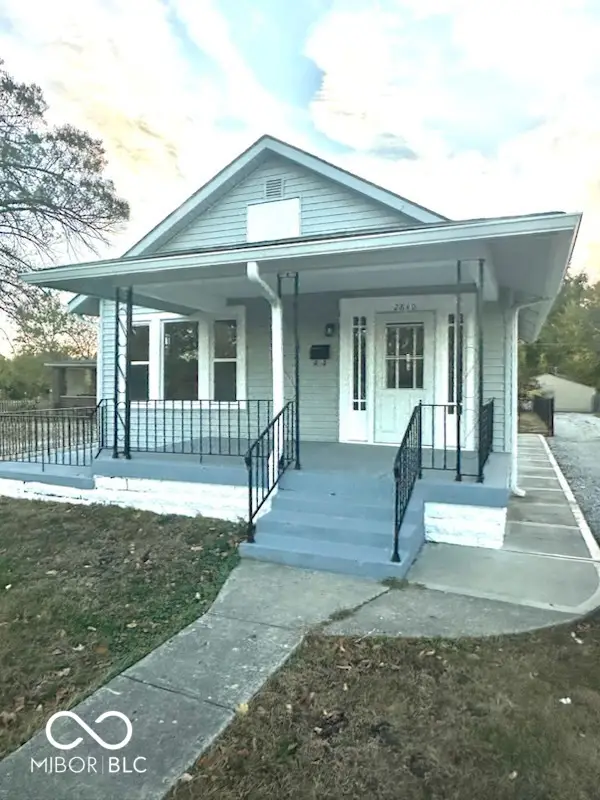 $199,000Active2 beds 1 baths1,824 sq. ft.
$199,000Active2 beds 1 baths1,824 sq. ft.2840 S Meridian Street, Indianapolis, IN 46225
MLS# 22072715Listed by: REALTY OF AMERICA LLC - New
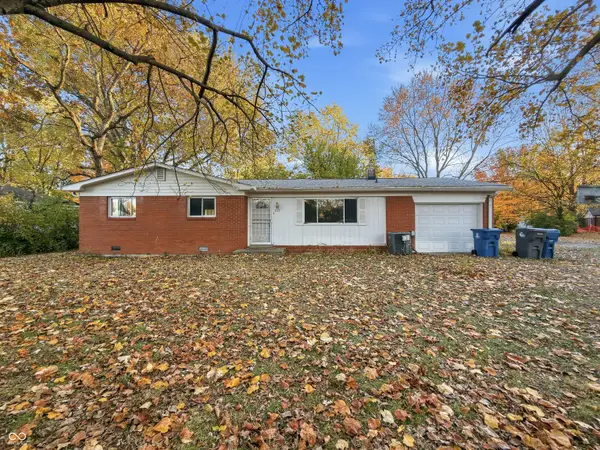 $164,500Active3 beds 2 baths1,201 sq. ft.
$164,500Active3 beds 2 baths1,201 sq. ft.3225 W 62nd Street, Indianapolis, IN 46268
MLS# 22072769Listed by: RED BRIDGE REAL ESTATE
