3691 Riverwood Drive, Indianapolis, IN 46214
Local realty services provided by:Better Homes and Gardens Real Estate Gold Key
3691 Riverwood Drive,Indianapolis, IN 46214
$219,000
- 2 Beds
- 2 Baths
- 1,190 sq. ft.
- Single family
- Active
Listed by:jackie phillips-stackman
Office:new quantum realty group
MLS#:22053370
Source:IN_MIBOR
Price summary
- Price:$219,000
- Price per sq. ft.:$184.03
About this home
Welcome to 3691 Riverwood Drive, a rare find in the highly desirable Waterwood at Eagle Creek community on the west side of Indianapolis. This beautifully maintained ranch home is not only move-in ready but also offers a floor plan that is hard to come by - featuring two spacious ensuite bedrooms, each with its own private bath. Perfect for multi-generational living, roommates, guests, or simply enjoying the luxury of having dual primary suites, this layout sets the home apart in today's market. Inside, you'll appreciate the attention to detail and updates throughout. The home boasts a less than 1-year-old HVAC system, newer lifetime transferrable windows, fresh paint, and brand-new carpet and flooring that make the interior feel modern and inviting. The bright, open living spaces create a warm and welcoming atmosphere, while the updated finishes ensure peace of mind for years to come. The location is just as appealing as the home itself. Nestled near Eagle Creek Park and Reservoir, you'll love the convenience of having one of Indianapolis's premier recreation areas close by for outdoor enjoyment. Dining and entertainment are also within easy reach - grab dinner at the iconic Rick's Cafe Boatyard, explore Speedway's restaurants and attractions, or take a short drive to downtown Indianapolis for work, shopping, or a night out. Quick access to major highways also makes commuting a breeze. Whether you're searching for a home that provides comfort, flexibility, and privacy with its double ensuite design, or simply want a move-in ready property close to some of Indy's best attractions, 3691 Riverwood Drive delivers it all. Don't miss your chance to own this one-of-a-kind ranch in an unbeatable location. Schedule your private showing today and see why this home is the perfect blend of convenience, style, and function.
Contact an agent
Home facts
- Year built:1987
- Listing ID #:22053370
- Added:1 day(s) ago
- Updated:August 29, 2025 at 04:44 PM
Rooms and interior
- Bedrooms:2
- Total bathrooms:2
- Full bathrooms:2
- Living area:1,190 sq. ft.
Heating and cooling
- Cooling:Central Electric
- Heating:Heat Pump
Structure and exterior
- Year built:1987
- Building area:1,190 sq. ft.
- Lot area:0.13 Acres
Schools
- High school:Ben Davis High School
- Middle school:Chapel Hill 7th & 8th Grade Center
- Elementary school:North Wayne Elementary School
Utilities
- Water:Public Water
Finances and disclosures
- Price:$219,000
- Price per sq. ft.:$184.03
New listings near 3691 Riverwood Drive
- New
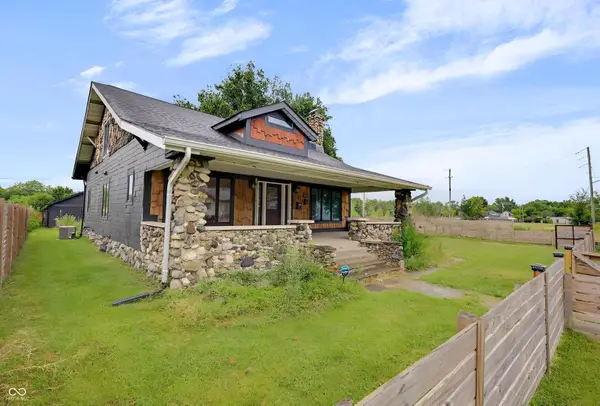 $449,900Active5 beds 3 baths1,852 sq. ft.
$449,900Active5 beds 3 baths1,852 sq. ft.607 N Lasalle Street, Indianapolis, IN 46201
MLS# 22059690Listed by: F.C. TUCKER COMPANY - New
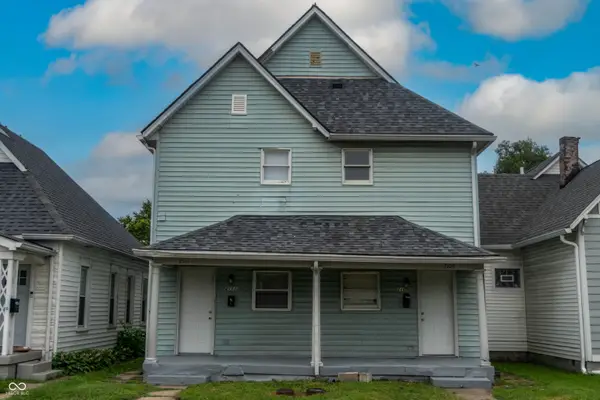 $165,000Active-- beds -- baths
$165,000Active-- beds -- baths2109 Lexington Avenue, Indianapolis, IN 46203
MLS# 22059798Listed by: @PROPERTIES - New
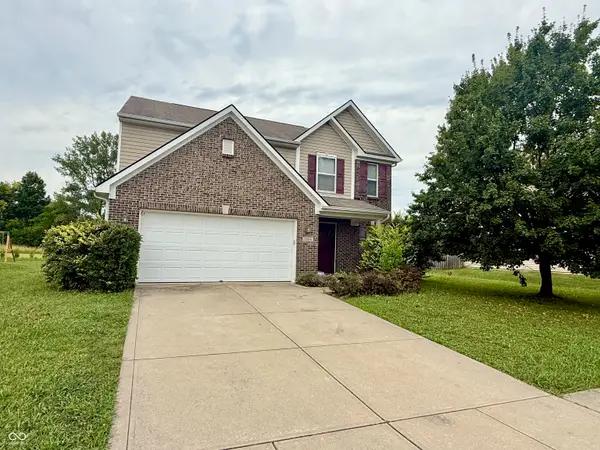 $340,000Active4 beds 3 baths3,776 sq. ft.
$340,000Active4 beds 3 baths3,776 sq. ft.5886 Brookstone Drive, Indianapolis, IN 46234
MLS# 22059804Listed by: F.C. TUCKER COMPANY - New
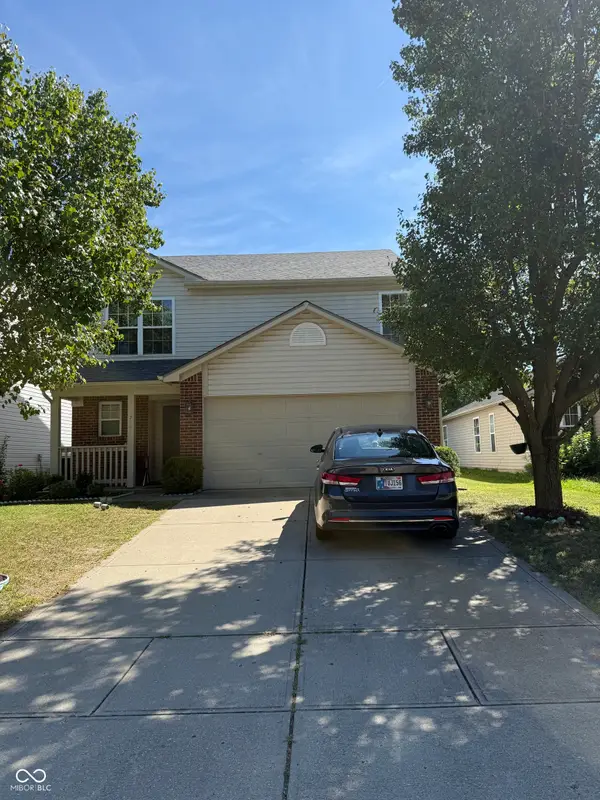 $249,500Active3 beds 3 baths1,528 sq. ft.
$249,500Active3 beds 3 baths1,528 sq. ft.7141 Wellwood Drive, Indianapolis, IN 46217
MLS# 22059827Listed by: LANDTREE, REALTORS - New
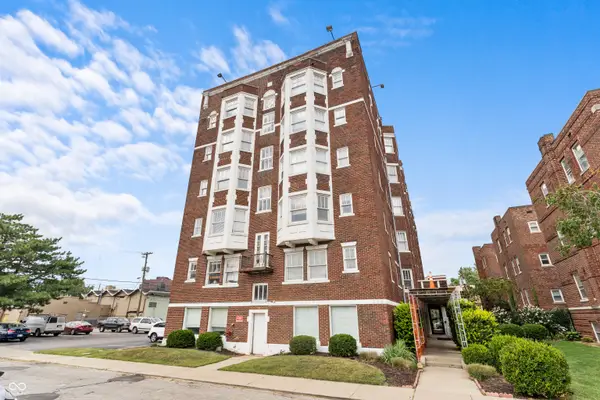 $130,900Active1 beds 1 baths500 sq. ft.
$130,900Active1 beds 1 baths500 sq. ft.230 E 9th Street #611, Indianapolis, IN 46204
MLS# 22058921Listed by: MATCH HOUSE REALTY GROUP LLC - New
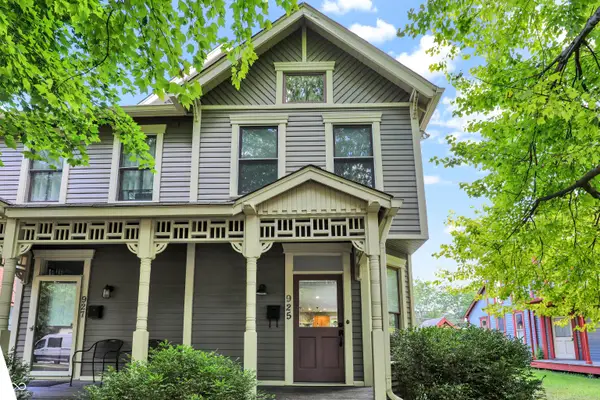 $279,900Active2 beds 2 baths1,254 sq. ft.
$279,900Active2 beds 2 baths1,254 sq. ft.925 Fayette Street, Indianapolis, IN 46202
MLS# 22058982Listed by: CENTURY 21 SCHEETZ - Open Sun, 1am to 3pmNew
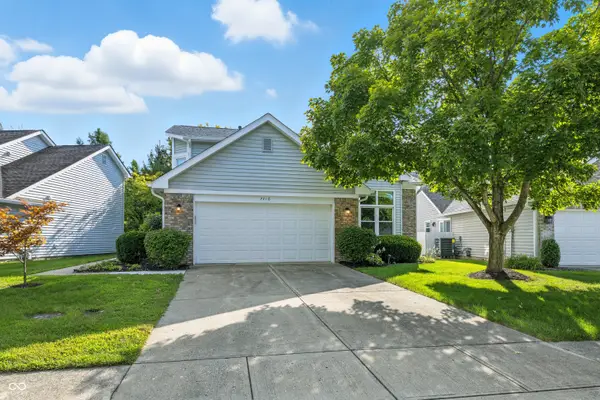 $424,900Active4 beds 3 baths2,763 sq. ft.
$424,900Active4 beds 3 baths2,763 sq. ft.7316 Brackenwood Drive, Indianapolis, IN 46260
MLS# 22059044Listed by: F.C. TUCKER COMPANY - New
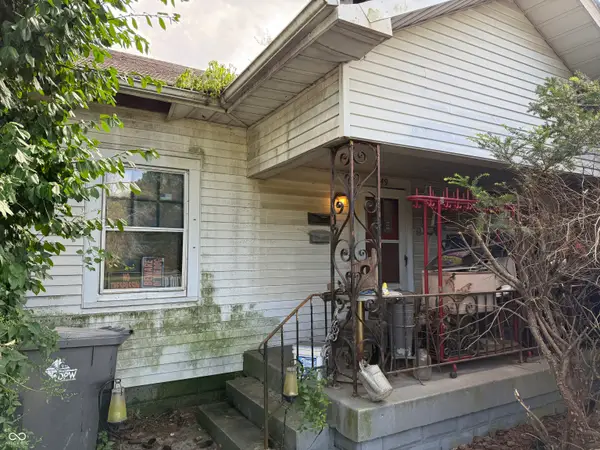 $70,000Active2 beds 1 baths786 sq. ft.
$70,000Active2 beds 1 baths786 sq. ft.749 E Pleasant Run Parkway South Drive, Indianapolis, IN 46203
MLS# 22059510Listed by: DANIELS REAL ESTATE - New
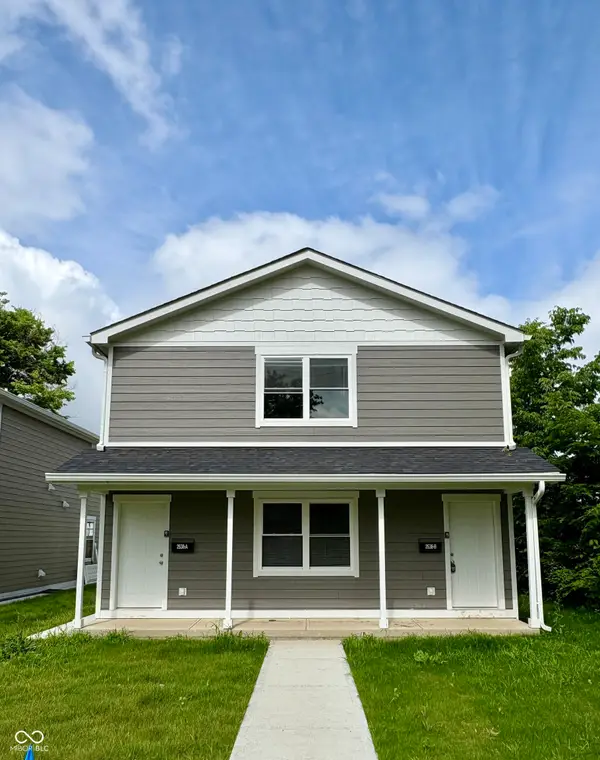 $425,000Active-- beds -- baths
$425,000Active-- beds -- baths1125 Trowbridge Street, Indianapolis, IN 46203
MLS# 22059717Listed by: RICHFIELD REALTY GROUP - New
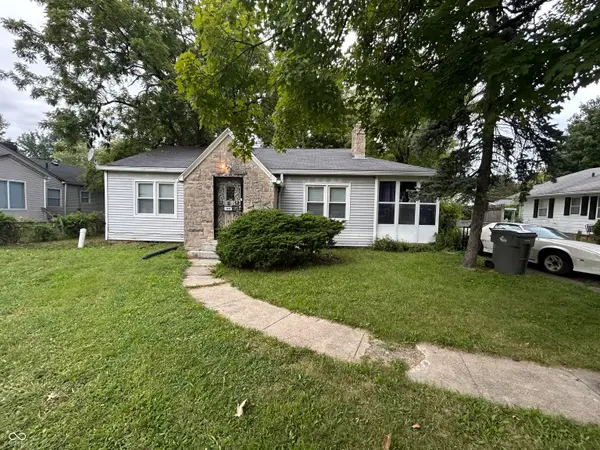 $92,000Active2 beds 1 baths1,104 sq. ft.
$92,000Active2 beds 1 baths1,104 sq. ft.4848 E 34th Street, Indianapolis, IN 46218
MLS# 22059778Listed by: EVERHART STUDIO, LTD.
