4319 Winthrop Avenue, Indianapolis, IN 46205
Local realty services provided by:Better Homes and Gardens Real Estate Gold Key

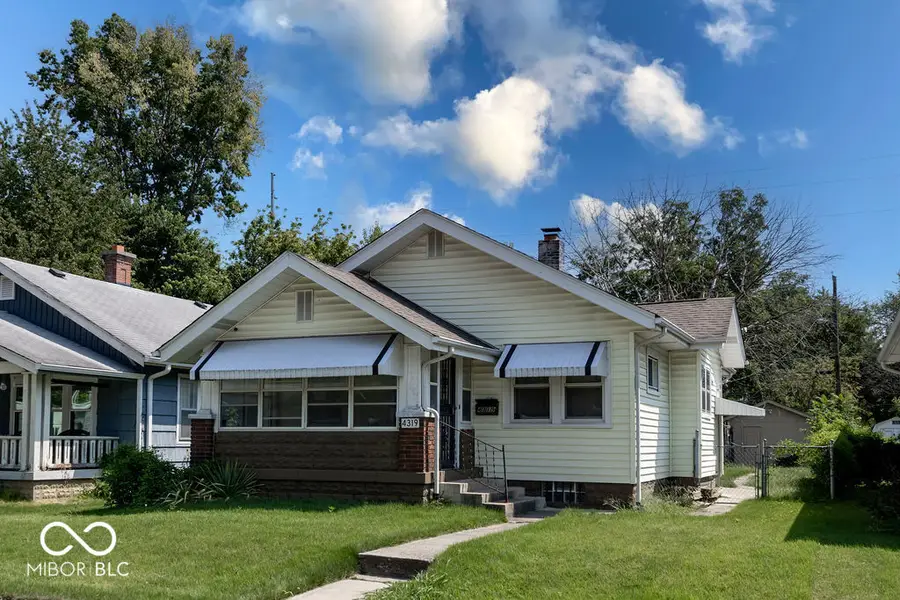
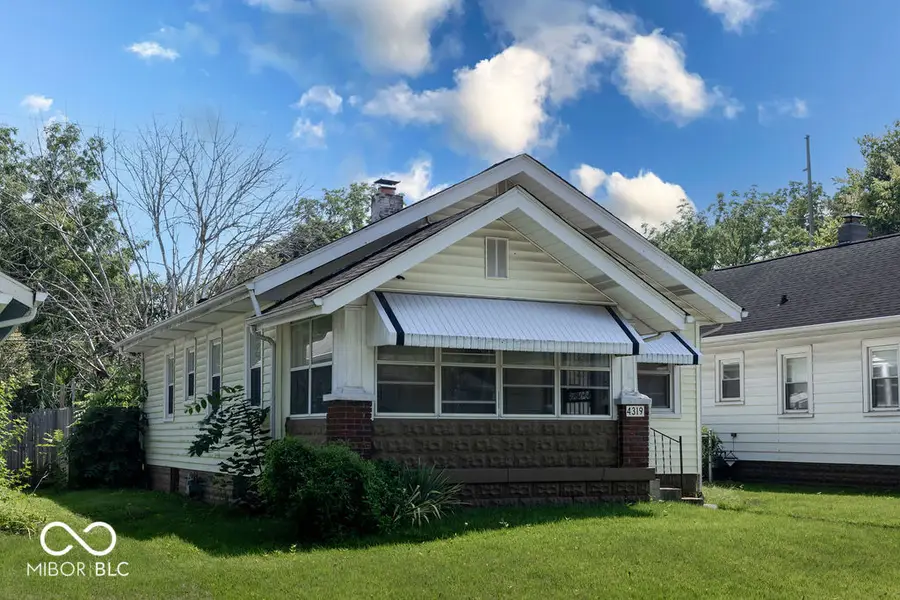
4319 Winthrop Avenue,Indianapolis, IN 46205
$169,000
- 2 Beds
- 2 Baths
- 1,092 sq. ft.
- Single family
- Pending
Listed by:kenneth hall
Office:just liv, llc.
MLS#:22058305
Source:IN_MIBOR
Price summary
- Price:$169,000
- Price per sq. ft.:$100.6
About this home
This charming home is being sold as-is but is packed with opportunity for both homeowners and investors. The main level features two cozy bedrooms, a full bath, and a kitchen with great bones that's ready for your personal touch. A separate dining area connects the kitchen to the living room, creating a warm, functional flow. Downstairs, the partially finished basement offers extra living space perfect for entertaining or relaxing. Tucked behind the mechanicals, you'll also find a half bath that shares a wall with the finished area, an ideal setup for adding a shower or creating a full en-suite bath. Consult your local building codes, with the right contractor and approvals, there's potential to add an egress window and transform the basement into a third bedroom with a private bath. Step outside to enjoy a large, fenced-in backyard complete with a deck, patio, and fire pit, great for entertaining. A detached one-car garage provides storage and parking, while the oversized parking pad next to it easily fits two to three additional vehicles. Whether you're a first-time home buyer with handy skills or an investor searching for a value-add opportunity, this bungalow offers endless possibilities in one of Indy's most desirable neighborhoods.
Contact an agent
Home facts
- Year built:1928
- Listing Id #:22058305
- Added:1 day(s) ago
- Updated:August 22, 2025 at 08:40 PM
Rooms and interior
- Bedrooms:2
- Total bathrooms:2
- Full bathrooms:1
- Half bathrooms:1
- Living area:1,092 sq. ft.
Heating and cooling
- Cooling:Central Electric
- Heating:Forced Air
Structure and exterior
- Year built:1928
- Building area:1,092 sq. ft.
- Lot area:0.13 Acres
Utilities
- Water:Public Water
Finances and disclosures
- Price:$169,000
- Price per sq. ft.:$100.6
New listings near 4319 Winthrop Avenue
- New
 $159,900Active4 beds 1 baths1,200 sq. ft.
$159,900Active4 beds 1 baths1,200 sq. ft.3704 S State Avenue, Indianapolis, IN 46227
MLS# 22057119Listed by: KELLER WILLIAMS INDPLS METRO N - New
 $319,900Active3 beds 2 baths1,621 sq. ft.
$319,900Active3 beds 2 baths1,621 sq. ft.7146 Chandler Court, Indianapolis, IN 46217
MLS# 22057270Listed by: EBEYER REALTY, LLC - New
 $274,900Active-- beds -- baths
$274,900Active-- beds -- baths211 S Emerson Avenue, Indianapolis, IN 46219
MLS# 22057503Listed by: REAL BROKER, LLC - New
 $255,000Active3 beds 3 baths2,029 sq. ft.
$255,000Active3 beds 3 baths2,029 sq. ft.1730 Brassica Lane, Indianapolis, IN 46217
MLS# 22057973Listed by: F.C. TUCKER COMPANY - New
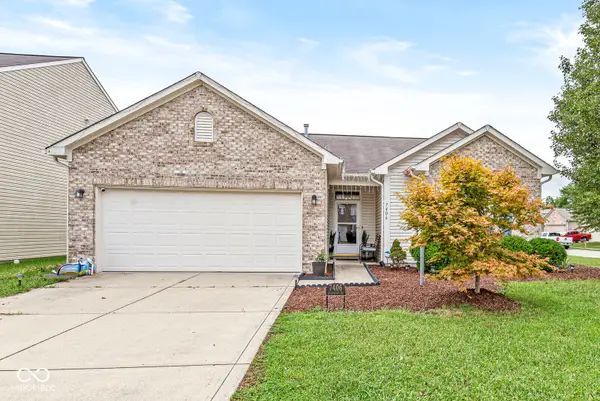 $264,900Active3 beds 2 baths1,478 sq. ft.
$264,900Active3 beds 2 baths1,478 sq. ft.7406 Graymont Drive, Indianapolis, IN 46221
MLS# 22058109Listed by: EXP REALTY LLC - New
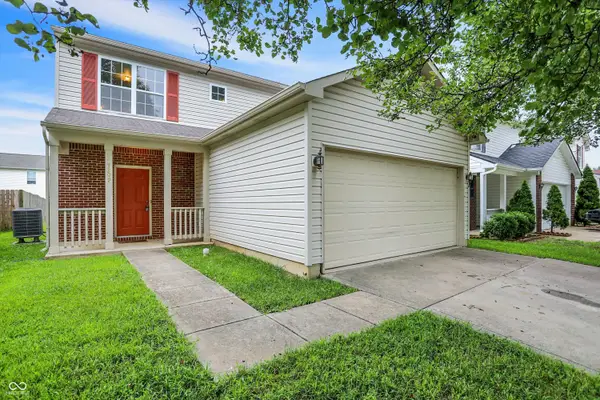 $215,000Active3 beds 3 baths1,440 sq. ft.
$215,000Active3 beds 3 baths1,440 sq. ft.7209 Kimble Drive, Indianapolis, IN 46217
MLS# 22058306Listed by: KELLER WILLIAMS INDY METRO S - New
 $325,000Active3 beds 3 baths1,843 sq. ft.
$325,000Active3 beds 3 baths1,843 sq. ft.6401 Dean Road, Indianapolis, IN 46220
MLS# 22058328Listed by: F.C. TUCKER COMPANY - New
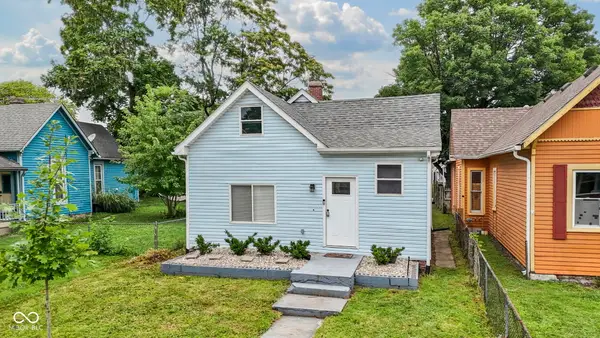 $300,000Active3 beds 2 baths1,171 sq. ft.
$300,000Active3 beds 2 baths1,171 sq. ft.1148 Lexington Avenue, Indianapolis, IN 46203
MLS# 22058331Listed by: KEY REALTY INDIANA - New
 $300,000Active3 beds 2 baths1,888 sq. ft.
$300,000Active3 beds 2 baths1,888 sq. ft.6414 Marble Lane, Indianapolis, IN 46237
MLS# 22058401Listed by: DAVID BRENTON'S TEAM - New
 $249,900Active3 beds 2 baths1,296 sq. ft.
$249,900Active3 beds 2 baths1,296 sq. ft.1453 N Bosart Avenue, Indianapolis, IN 46201
MLS# 22058441Listed by: @PROPERTIES

