7146 Chandler Court, Indianapolis, IN 46217
Local realty services provided by:Better Homes and Gardens Real Estate Gold Key
7146 Chandler Court,Indianapolis, IN 46217
$319,900
- 3 Beds
- 2 Baths
- 1,621 sq. ft.
- Single family
- Pending
Listed by:kristen schwark
Office:ebeyer realty, llc.
MLS#:22057270
Source:IN_MIBOR
Price summary
- Price:$319,900
- Price per sq. ft.:$197.35
About this home
This charming 3 Bedroom/2 Full bath home, nestled in a quiet neighborhood, is ready to welcome you home! The Living Room/Dining Room draws you into this well maintained Mid Century Ranch! Gather in the Family Room, where a vaulted ceiling amplifies the sense of spaciousness, and a skylight bathes the area in natural light; the wood burning fireplace w/ gas starter is perfect for cozy evenings at home. The remodeled kitchen is a chef's delight, featuring new cabinets, new lighting; subway tile, SS Farm Sink & SS Appliances; gorgeous built-in cabinetry w/ Coffee Bar & quick access to outside! Large Primary Bedroom is bright & airy; TWO walk-in Closets; ensuite bathroom offers convenience and privacy. Completely remodeled Guest Bath; Two good sized bedrooms and original hardwoods make this home a true gem! Ample Closet space, Built-in Shelving and so much more! Step outside to discover your private oasis, with a fenced backyard providing security and seclusion; the patio and deck offer ample space for relaxation! Perfect for outdoor entertaining and warm weather fun! Enjoy a refreshing dip in the pool for a splashtastic good time! Synthetic turf in the pool area provides plenty of space for outdoor fun and is low maintenance. The pool house/shed provides additional storage space for your convenience; the Workshop/Shed has electricity! Perfect for a little workshop! Practical updated laundry room with a door to outside makes it easy when coming in from the pool. Two Car Attached Garage! Quiet CUL-DE-SAC Just Under 1/2 ACRE Lot with Beautiful Mature Landscaping! Close to shopping, interstate, schools!
Contact an agent
Home facts
- Year built:1959
- Listing ID #:22057270
- Added:46 day(s) ago
- Updated:October 08, 2025 at 07:58 AM
Rooms and interior
- Bedrooms:3
- Total bathrooms:2
- Full bathrooms:2
- Living area:1,621 sq. ft.
Heating and cooling
- Cooling:Central Electric
- Heating:Electric, Forced Air
Structure and exterior
- Year built:1959
- Building area:1,621 sq. ft.
- Lot area:0.44 Acres
Schools
- High school:Perry Meridian High School
- Middle school:Perry Meridian Middle School
Utilities
- Water:Public Water
Finances and disclosures
- Price:$319,900
- Price per sq. ft.:$197.35
New listings near 7146 Chandler Court
- New
 $535,000Active4 beds 3 baths2,530 sq. ft.
$535,000Active4 beds 3 baths2,530 sq. ft.2314 N New Jersey Street, Indianapolis, IN 46205
MLS# 22067058Listed by: MAYWRIGHT PROPERTY CO. - New
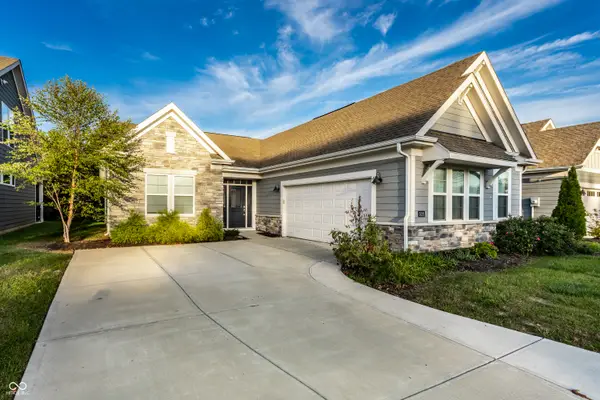 $365,000Active2 beds 2 baths1,882 sq. ft.
$365,000Active2 beds 2 baths1,882 sq. ft.5826 Lyster Lane, Indianapolis, IN 46239
MLS# 22066445Listed by: F.C. TUCKER COMPANY - New
 $155,000Active3 beds 1 baths960 sq. ft.
$155,000Active3 beds 1 baths960 sq. ft.3932 Aurora Street, Indianapolis, IN 46227
MLS# 22066859Listed by: EVER REAL ESTATE, LLC - New
 $25,000Active0.16 Acres
$25,000Active0.16 Acres700 E Werges Avenue, Indianapolis, IN 46227
MLS# 22067045Listed by: SULLIVAN REALTY GROUP, LLC - New
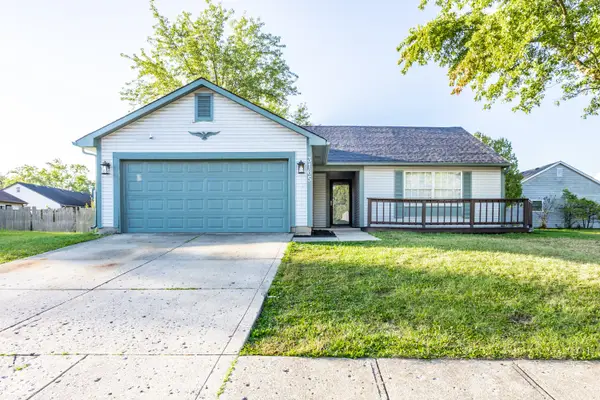 $214,900Active3 beds 2 baths1,200 sq. ft.
$214,900Active3 beds 2 baths1,200 sq. ft.3165 River Birch Drive, Indianapolis, IN 46235
MLS# 22065611Listed by: F.C. TUCKER COMPANY - New
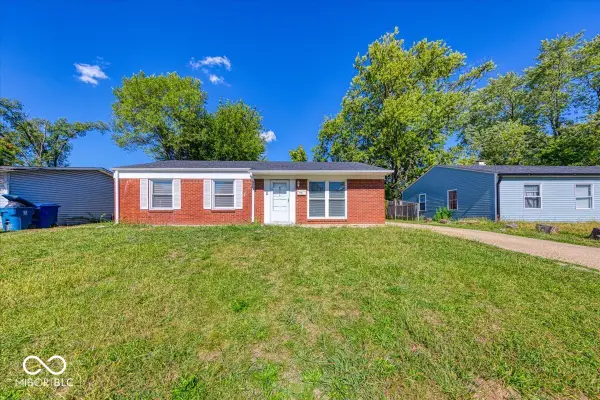 $187,000Active4 beds 2 baths1,477 sq. ft.
$187,000Active4 beds 2 baths1,477 sq. ft.8106 Laughlin Drive, Indianapolis, IN 46219
MLS# 22065826Listed by: HIGHGARDEN REAL ESTATE - New
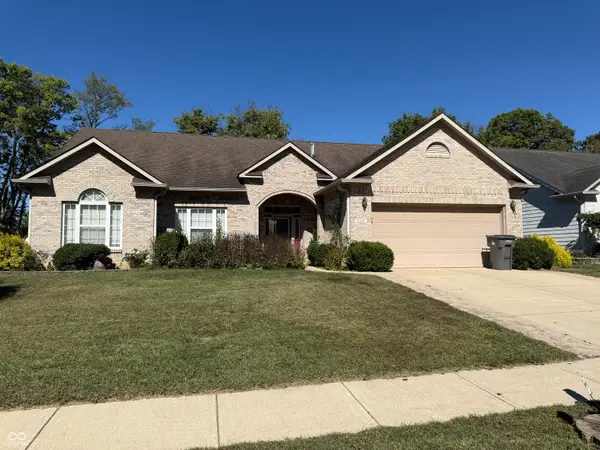 $329,900Active3 beds 3 baths1,857 sq. ft.
$329,900Active3 beds 3 baths1,857 sq. ft.112 Golden Tree Lane, Indianapolis, IN 46227
MLS# 22066651Listed by: YOUR REALTY LINK, LLC - New
 $165,000Active4 beds 2 baths1,452 sq. ft.
$165,000Active4 beds 2 baths1,452 sq. ft.3350 Brouse Avenue, Indianapolis, IN 46218
MLS# 22066708Listed by: F.C. TUCKER COMPANY - New
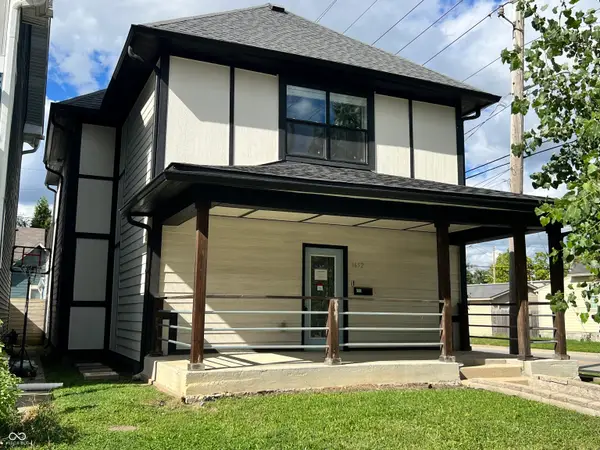 $339,900Active3 beds 3 baths2,304 sq. ft.
$339,900Active3 beds 3 baths2,304 sq. ft.1652 Spann Avenue, Indianapolis, IN 46203
MLS# 22066993Listed by: RE/MAX AT THE CROSSING - New
 $129,900Active2 beds 1 baths1,008 sq. ft.
$129,900Active2 beds 1 baths1,008 sq. ft.846 N Bradley Avenue, Indianapolis, IN 46201
MLS# 22067011Listed by: REALTY WEALTH ADVISORS
