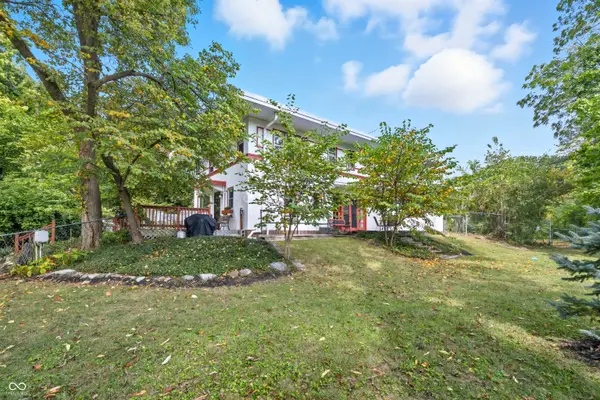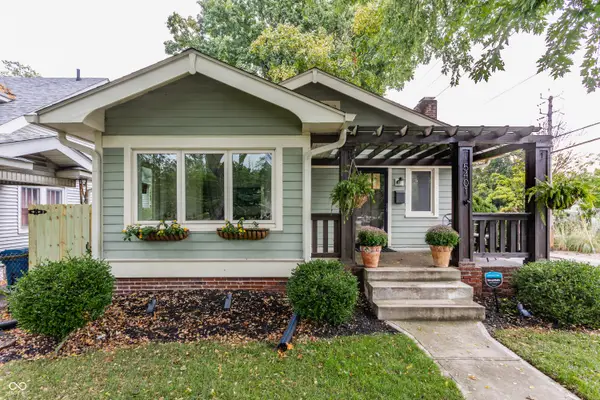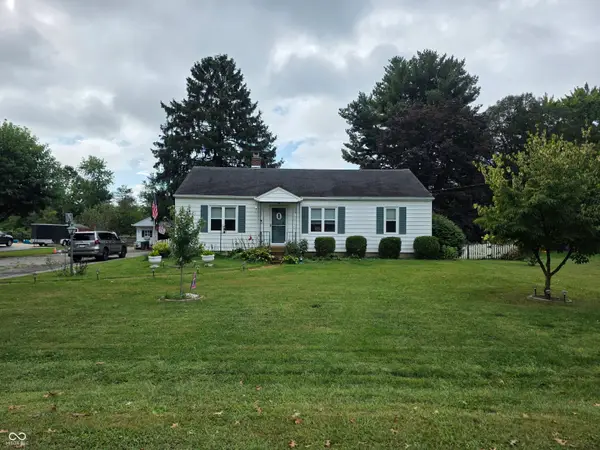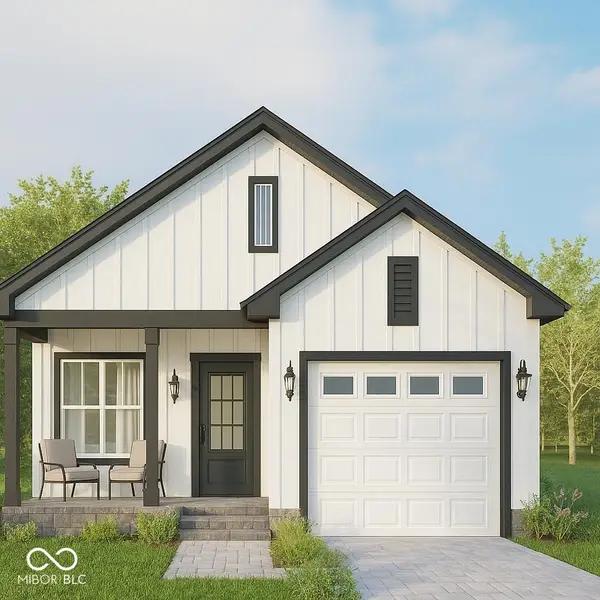4341 Village Trace Court, Indianapolis, IN 46254
Local realty services provided by:Better Homes and Gardens Real Estate Gold Key
4341 Village Trace Court,Indianapolis, IN 46254
$274,900
- 3 Beds
- 3 Baths
- 1,668 sq. ft.
- Single family
- Pending
Listed by:joshua o'brien
Office:o'brien real estate llc.
MLS#:22063532
Source:IN_MIBOR
Price summary
- Price:$274,900
- Price per sq. ft.:$164.81
About this home
WELCOME TO 4341 VILLAGE TRACE COURT! Located in Pike Township this 3 bed 2.5 bath home just had its character, charm and life brought back into it! Thoughtfully updated throughout but the spotlight has to be the kitchen - New Cabinets, Quartz Counters, Tile Backsplash, Stainless appliances with a nice little breakfast bar to pull up a chair and start your day. Open living space includes a 2-story great room with large windows to pull in natural light. Upstairs includes 3 bedrooms and 2 full baths with a nice size loft area with plenty of potential. Primary Suite has a walk-in closet and full bath. Updates include: interior/exterior paint, brand new dimensional roof, flooring throughout, light fixtures, hardware, vanities, and more. Fenced in backyard lined with trees. A great chance to get a low maintenance home. A home that was neglected for some time now has a chance to shine again at its rightful market value! Great location in Indy! Come check this one out!
Contact an agent
Home facts
- Year built:2000
- Listing ID #:22063532
- Added:6 day(s) ago
- Updated:September 25, 2025 at 01:28 PM
Rooms and interior
- Bedrooms:3
- Total bathrooms:3
- Full bathrooms:2
- Half bathrooms:1
- Living area:1,668 sq. ft.
Heating and cooling
- Cooling:Central Electric, Heat Pump
- Heating:Forced Air, Heat Pump
Structure and exterior
- Year built:2000
- Building area:1,668 sq. ft.
- Lot area:0.1 Acres
Schools
- High school:Pike High School
Utilities
- Water:Public Water
Finances and disclosures
- Price:$274,900
- Price per sq. ft.:$164.81
New listings near 4341 Village Trace Court
- Open Sat, 12 to 2pmNew
 $495,000Active4 beds 3 baths2,814 sq. ft.
$495,000Active4 beds 3 baths2,814 sq. ft.1701 W 51st Street, Indianapolis, IN 46228
MLS# 22064320Listed by: ASSET ONE REAL ESTATE COMPANY - New
 $450,000Active3 beds 2 baths2,291 sq. ft.
$450,000Active3 beds 2 baths2,291 sq. ft.5401 Winthrop Avenue, Indianapolis, IN 46220
MLS# 22064405Listed by: F.C. TUCKER COMPANY - New
 $275,000Active3 beds 2 baths2,060 sq. ft.
$275,000Active3 beds 2 baths2,060 sq. ft.135 South Street, Southport, IN 46227
MLS# 22064650Listed by: CARPENTER, REALTORS - New
 $237,500Active3 beds 2 baths1,249 sq. ft.
$237,500Active3 beds 2 baths1,249 sq. ft.6435 Birds Eye Drive, Indianapolis, IN 46203
MLS# 22064698Listed by: EXP REALTY, LLC - New
 $280,000Active3 beds 2 baths1,250 sq. ft.
$280,000Active3 beds 2 baths1,250 sq. ft.3226 Keystone Lakes Way, Indianapolis, IN 46237
MLS# 22064926Listed by: AMR REAL ESTATE LLC - Open Fri, 4 to 6pmNew
 $220,000Active3 beds 2 baths1,824 sq. ft.
$220,000Active3 beds 2 baths1,824 sq. ft.642 Division Street, Indianapolis, IN 46221
MLS# 22062849Listed by: EXP REALTY, LLC - New
 $240,000Active3 beds 2 baths1,537 sq. ft.
$240,000Active3 beds 2 baths1,537 sq. ft.10343 E 21st Place, Indianapolis, IN 46229
MLS# 22063670Listed by: F.C. TUCKER COMPANY - New
 $265,000Active3 beds 2 baths1,822 sq. ft.
$265,000Active3 beds 2 baths1,822 sq. ft.17 N Randolph Street, Indianapolis, IN 46201
MLS# 22064064Listed by: TRUEBLOOD REAL ESTATE - Open Sun, 12 to 2pmNew
 $400,000Active4 beds 2 baths2,052 sq. ft.
$400,000Active4 beds 2 baths2,052 sq. ft.5501 Indianola Avenue, Indianapolis, IN 46220
MLS# 22064792Listed by: @PROPERTIES - New
 $172,000Active2 beds 2 baths1,405 sq. ft.
$172,000Active2 beds 2 baths1,405 sq. ft.6230 Amberley Drive # U104, Indianapolis, IN 46237
MLS# 22064846Listed by: BLUPRINT REAL ESTATE GROUP
