4356 N College Avenue, Indianapolis, IN 46205
Local realty services provided by:Better Homes and Gardens Real Estate Gold Key
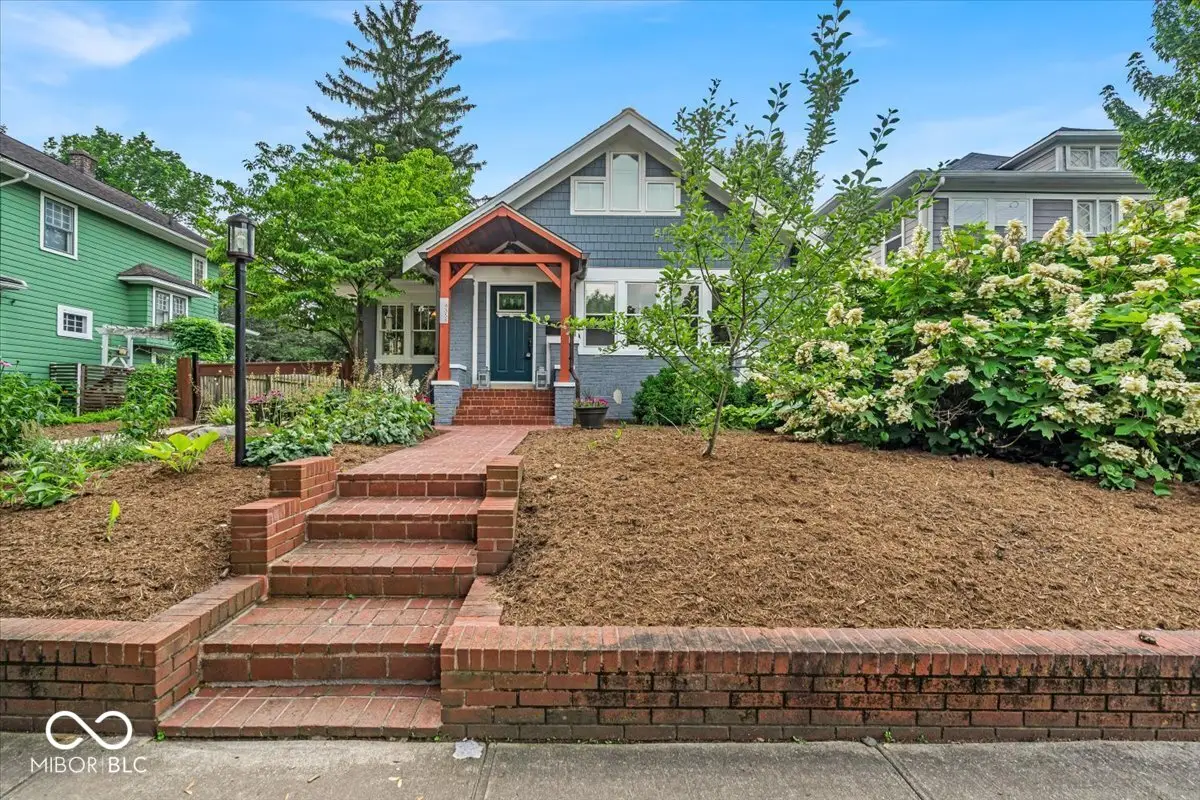
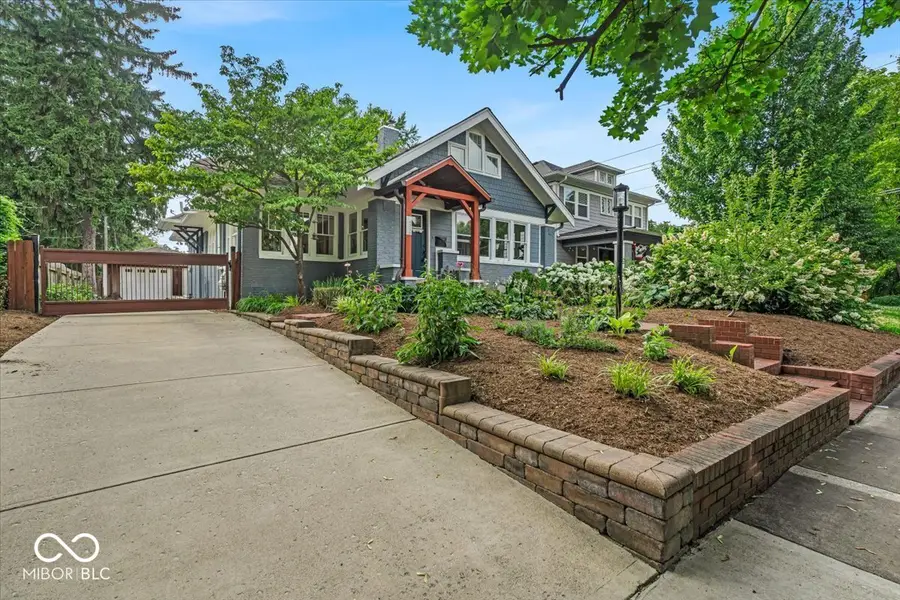
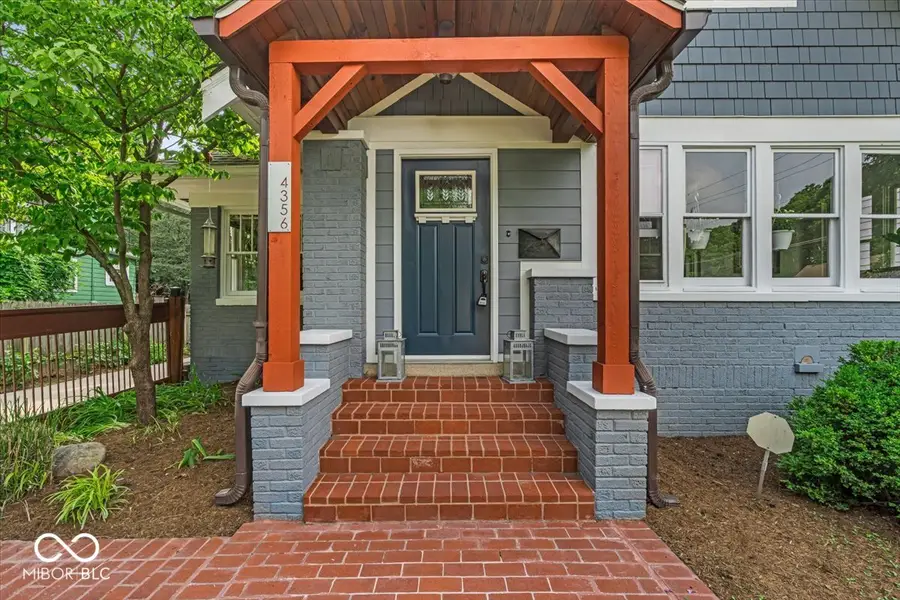
4356 N College Avenue,Indianapolis, IN 46205
$549,000
- 4 Beds
- 3 Baths
- 3,367 sq. ft.
- Single family
- Pending
Listed by:pegg kennedy
Office:f.c. tucker company
MLS#:22045179
Source:IN_MIBOR
Price summary
- Price:$549,000
- Price per sq. ft.:$163.05
About this home
Experience the perfect blend of historic charm and modern updates in this beautifully remodeled 1921 home. Thoughtfully renovated from top to bottom, this home retains its original character while offering the comfort and style of today's living. The light-filled interior features durable tile and laminate floors, French doors, wainscoting, and a stunning kitchen. The kitchen boasts stainless steel appliances, granite countertops, custom cabinetry, and modern lighting. The bathrooms have been tastefully updated with elegant finishes creating spa-like retreats. The upper level has been fully transformed into a palatial master suite with cathedral ceiling, a substantial walk-in closet, and a marvelous bathroom with radiant heated floor. The lower level is fully finished into a large family room; a sizable bedroom with egress window and 1/2 bath make for a home office or a private suite. All levels have generous closets. Enjoy outdoor living in the fully fenced backyard with 2 patios perfect for gatherings with plenty of space for dining, lounging, and gardening. This home offers timeless style with modern conveniences, a rare opportunity to own a move-in-ready historic gem.
Contact an agent
Home facts
- Year built:1921
- Listing Id #:22045179
- Added:57 day(s) ago
- Updated:July 03, 2025 at 03:39 PM
Rooms and interior
- Bedrooms:4
- Total bathrooms:3
- Full bathrooms:2
- Half bathrooms:1
- Living area:3,367 sq. ft.
Heating and cooling
- Heating:Forced Air, Radiant Floor
Structure and exterior
- Year built:1921
- Building area:3,367 sq. ft.
- Lot area:0.21 Acres
Schools
- Middle school:James Whitcomb Riley School 43
- Elementary school:James Whitcomb Riley School 43
Utilities
- Water:City/Municipal
Finances and disclosures
- Price:$549,000
- Price per sq. ft.:$163.05
New listings near 4356 N College Avenue
- New
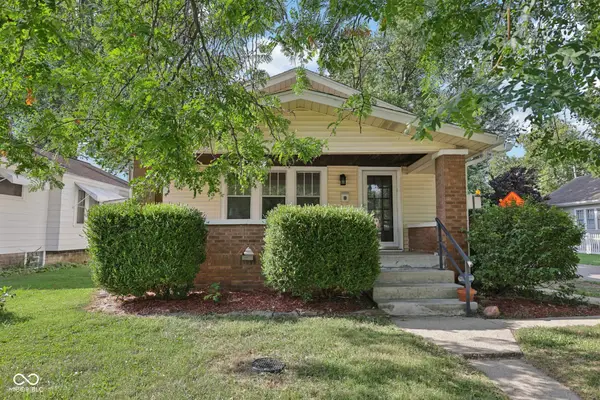 $210,000Active3 beds 2 baths1,352 sq. ft.
$210,000Active3 beds 2 baths1,352 sq. ft.5201 E North Street, Indianapolis, IN 46219
MLS# 22052184Listed by: EXP REALTY, LLC - New
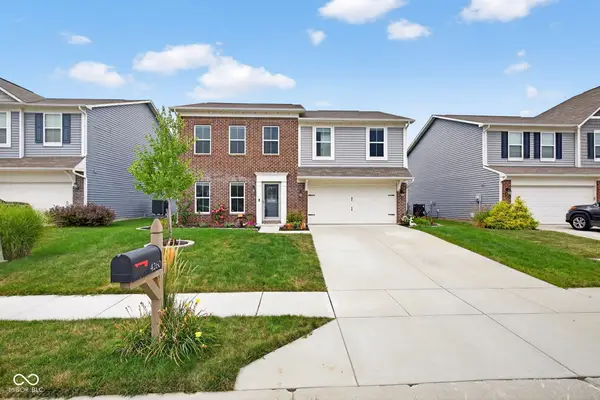 $398,000Active4 beds 3 baths2,464 sq. ft.
$398,000Active4 beds 3 baths2,464 sq. ft.4260 Blue Note Drive, Indianapolis, IN 46239
MLS# 22056676Listed by: BLUPRINT REAL ESTATE GROUP - New
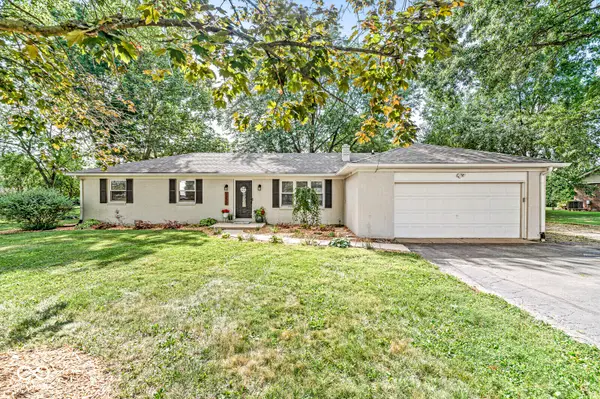 $349,900Active3 beds 2 baths1,560 sq. ft.
$349,900Active3 beds 2 baths1,560 sq. ft.1222 S County Road 1050 E, Indianapolis, IN 46231
MLS# 22056857Listed by: FATHOM REALTY - Open Fri, 6 to 8pmNew
 $250,000Active3 beds 3 baths1,676 sq. ft.
$250,000Active3 beds 3 baths1,676 sq. ft.6002 Draycott Drive, Indianapolis, IN 46236
MLS# 22054536Listed by: EXP REALTY, LLC - New
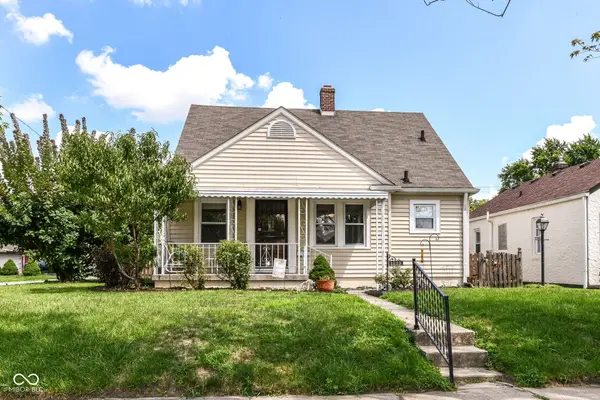 $229,000Active3 beds 1 baths1,233 sq. ft.
$229,000Active3 beds 1 baths1,233 sq. ft.1335 N Linwood Avenue, Indianapolis, IN 46201
MLS# 22055900Listed by: NEW QUANTUM REALTY GROUP - New
 $369,500Active3 beds 2 baths1,275 sq. ft.
$369,500Active3 beds 2 baths1,275 sq. ft.10409 Barmore Avenue, Indianapolis, IN 46280
MLS# 22056446Listed by: CENTURY 21 SCHEETZ - New
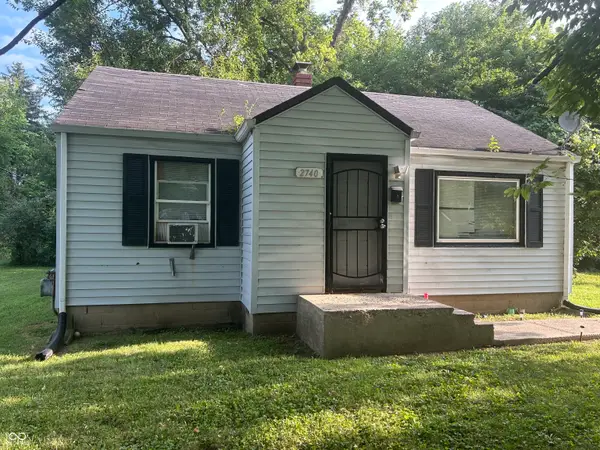 $79,000Active2 beds 1 baths776 sq. ft.
$79,000Active2 beds 1 baths776 sq. ft.2740 E 37th Street, Indianapolis, IN 46218
MLS# 22056662Listed by: EVERHART STUDIO, LTD. - New
 $79,000Active2 beds 1 baths696 sq. ft.
$79,000Active2 beds 1 baths696 sq. ft.3719 Kinnear Avenue, Indianapolis, IN 46218
MLS# 22056663Listed by: EVERHART STUDIO, LTD. - New
 $150,000Active3 beds 2 baths1,082 sq. ft.
$150,000Active3 beds 2 baths1,082 sq. ft.2740 N Rural Street, Indianapolis, IN 46218
MLS# 22056665Listed by: EVERHART STUDIO, LTD. - New
 $140,000Active4 beds 2 baths1,296 sq. ft.
$140,000Active4 beds 2 baths1,296 sq. ft.2005 N Bancroft Street, Indianapolis, IN 46218
MLS# 22056666Listed by: EVERHART STUDIO, LTD.
