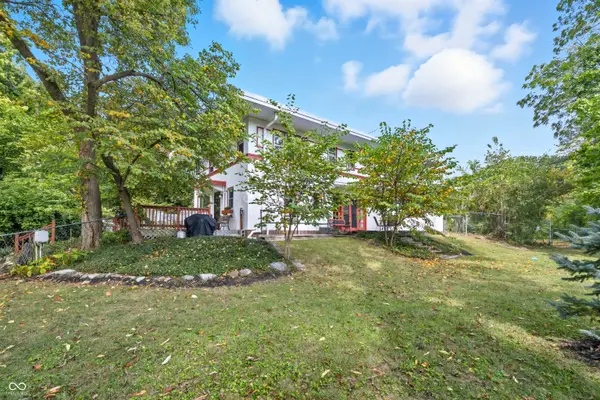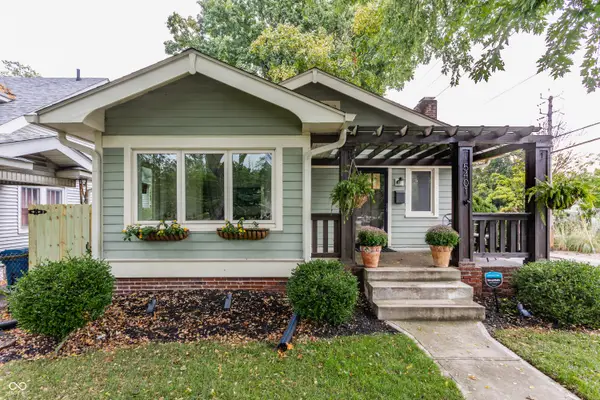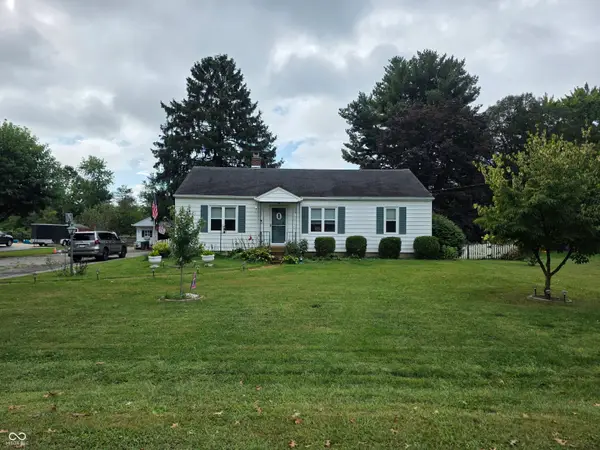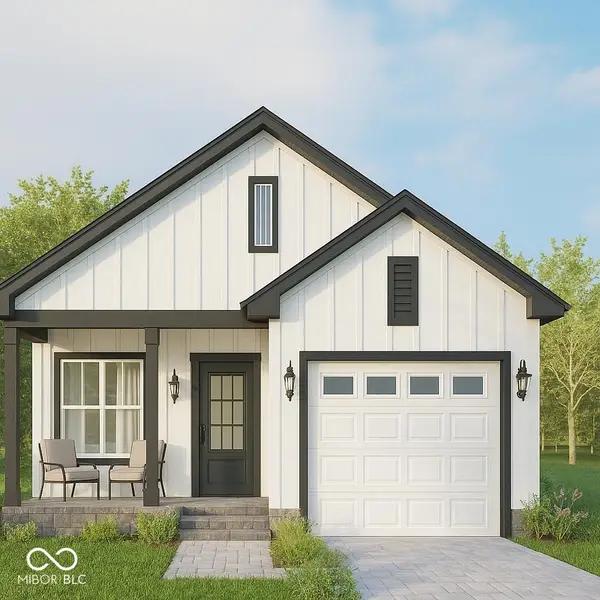4442 Bow Ridge Lane, Indianapolis, IN 46239
Local realty services provided by:Better Homes and Gardens Real Estate Gold Key
Listed by:isaiah ullery
Office:steve lew real estate group, llc.
MLS#:22055267
Source:IN_MIBOR
Price summary
- Price:$375,000
- Price per sq. ft.:$132.14
About this home
Welcome to Hunters Crossing! This move-in ready 4-bedroom, 2.5-bath home offers 2,838 sq ft on a desirable corner lot in Franklin Township. Recent updates include a new roof and water heater (both 5 yrs) plus a full kitchen and bath remodel by Booher Remodeling, a highly regarded local contractor known for quality finishes. The main level features an open floor plan with laminate flooring, formal living and dining areas, and a remodeled kitchen with quartz countertops, tile backsplash, black stainless appliances, center island, and breakfast bar. The spacious family room includes built-in adjustable shelving, perfect for displays or storage. Upstairs, the 2017 primary suite offers built-in shelving, a premium double vanity, and a walk-in stone-tiled shower. Three secondary bedrooms include one nearly as large as the primary-ideal for multigenerational living, teens, or a large home office. A dedicated upstairs laundry room adds convenience. Outdoor living shines with a large deck, pergola, fire pit, and refreshed landscaping, creating the perfect space for entertaining or relaxing at sunset in the west-facing backyard. Neighborhood amenities include a community pool, wooded walking trails, and direct access to Wolf Run Park with ponds and nature areas. Located just 10 minutes to shopping, dining, and highways, and 20 minutes to downtown Indianapolis, this home combines comfort, updates, and location. With its thoughtful remodels, functional layout, and inviting outdoor spaces, 4442 Bow Ridge Lane is truly move-in ready and waiting for you.
Contact an agent
Home facts
- Year built:2010
- Listing ID #:22055267
- Added:48 day(s) ago
- Updated:September 25, 2025 at 03:05 PM
Rooms and interior
- Bedrooms:4
- Total bathrooms:3
- Full bathrooms:2
- Half bathrooms:1
- Living area:2,838 sq. ft.
Heating and cooling
- Cooling:Central Electric
- Heating:Forced Air
Structure and exterior
- Year built:2010
- Building area:2,838 sq. ft.
- Lot area:0.26 Acres
Schools
- High school:Franklin Central High School
- Middle school:Franklin Central Junior High
Utilities
- Water:Public Water
Finances and disclosures
- Price:$375,000
- Price per sq. ft.:$132.14
New listings near 4442 Bow Ridge Lane
- New
 $495,000Active4 beds 3 baths2,814 sq. ft.
$495,000Active4 beds 3 baths2,814 sq. ft.1701 W 51st Street, Indianapolis, IN 46228
MLS# 22064320Listed by: ASSET ONE REAL ESTATE COMPANY - New
 $450,000Active3 beds 2 baths2,291 sq. ft.
$450,000Active3 beds 2 baths2,291 sq. ft.5401 Winthrop Avenue, Indianapolis, IN 46220
MLS# 22064405Listed by: F.C. TUCKER COMPANY - New
 $275,000Active3 beds 2 baths2,060 sq. ft.
$275,000Active3 beds 2 baths2,060 sq. ft.135 South Street, Southport, IN 46227
MLS# 22064650Listed by: CARPENTER, REALTORS - New
 $237,500Active3 beds 2 baths1,249 sq. ft.
$237,500Active3 beds 2 baths1,249 sq. ft.6435 Birds Eye Drive, Indianapolis, IN 46203
MLS# 22064698Listed by: EXP REALTY, LLC - New
 $280,000Active3 beds 2 baths1,250 sq. ft.
$280,000Active3 beds 2 baths1,250 sq. ft.3226 Keystone Lakes Way, Indianapolis, IN 46237
MLS# 22064926Listed by: AMR REAL ESTATE LLC - Open Fri, 4 to 6pmNew
 $220,000Active3 beds 2 baths1,824 sq. ft.
$220,000Active3 beds 2 baths1,824 sq. ft.642 Division Street, Indianapolis, IN 46221
MLS# 22062849Listed by: EXP REALTY, LLC - New
 $240,000Active3 beds 2 baths1,537 sq. ft.
$240,000Active3 beds 2 baths1,537 sq. ft.10343 E 21st Place, Indianapolis, IN 46229
MLS# 22063670Listed by: F.C. TUCKER COMPANY - New
 $265,000Active3 beds 2 baths1,822 sq. ft.
$265,000Active3 beds 2 baths1,822 sq. ft.17 N Randolph Street, Indianapolis, IN 46201
MLS# 22064064Listed by: TRUEBLOOD REAL ESTATE - New
 $400,000Active4 beds 2 baths2,052 sq. ft.
$400,000Active4 beds 2 baths2,052 sq. ft.5501 Indianola Avenue, Indianapolis, IN 46220
MLS# 22064792Listed by: @PROPERTIES - New
 $172,000Active2 beds 2 baths1,405 sq. ft.
$172,000Active2 beds 2 baths1,405 sq. ft.6230 Amberley Drive # U104, Indianapolis, IN 46237
MLS# 22064846Listed by: BLUPRINT REAL ESTATE GROUP
