4547 Ozark Lane, Indianapolis, IN 46239
Local realty services provided by:Better Homes and Gardens Real Estate Gold Key

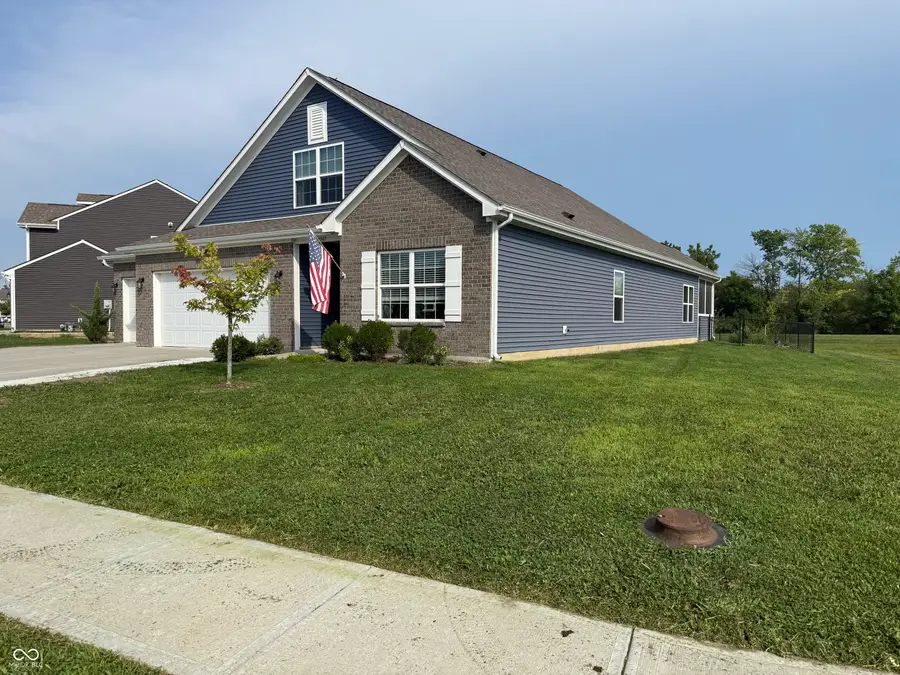
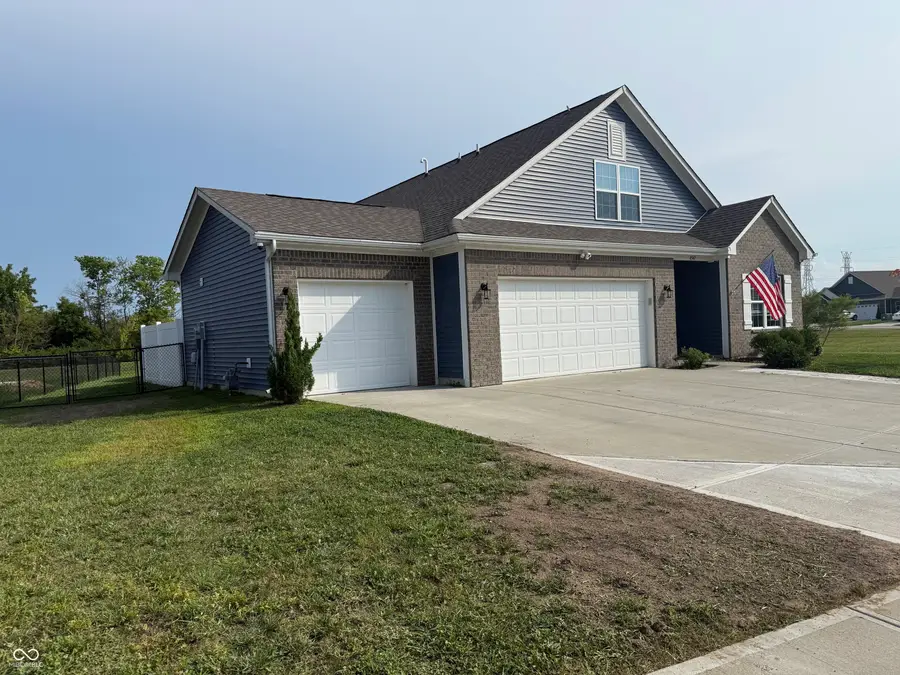
4547 Ozark Lane,Indianapolis, IN 46239
$370,000
- 4 Beds
- 3 Baths
- 2,300 sq. ft.
- Single family
- Active
Listed by:jeff williams
Office:crossroads real estate group llc.
MLS#:22057213
Source:IN_MIBOR
Price summary
- Price:$370,000
- Price per sq. ft.:$160.87
About this home
Built in 2020, this 4 bedroom, 3 bath home in the highly desirable Franklin Township School District offers modern space, privacy, and scenic views. Situated on a premium lot with no neighbors behind or to one side, the home backs directly to a tranquil lake and the neighborhood walking trail. The main level features an open concept layout with a spacious kitchen and bright family room designed for everyday living and entertaining. Upstairs, a private suite includes a large living area, full bathroom, and additional bedroom, ideal for guests, teens, or a dedicated home office or media space. Enjoy the outdoors from your screened-in porch, open patio, or while soaking in the hot tub, all set against the backdrop of peaceful water views and mature trees. Additional highlights include: Fully finished, heated and cooled 3-car garage Residents of Chessington Grove enjoy access to a community pool, 2 parks, and walking trails. All just minutes from shopping, dining, and major highways. If you are looking for space, privacy, and a move-in ready home in a great location, this one checks all the boxes.
Contact an agent
Home facts
- Year built:2020
- Listing Id #:22057213
- Added:1 day(s) ago
- Updated:August 18, 2025 at 11:48 PM
Rooms and interior
- Bedrooms:4
- Total bathrooms:3
- Full bathrooms:3
- Living area:2,300 sq. ft.
Heating and cooling
- Cooling:Central Electric
- Heating:Forced Air
Structure and exterior
- Year built:2020
- Building area:2,300 sq. ft.
- Lot area:0.24 Acres
Utilities
- Water:Public Water
Finances and disclosures
- Price:$370,000
- Price per sq. ft.:$160.87
New listings near 4547 Ozark Lane
- New
 $200,000Active2 beds 1 baths882 sq. ft.
$200,000Active2 beds 1 baths882 sq. ft.1921 Patton Drive, Indianapolis, IN 46224
MLS# 22057439Listed by: F.C. TUCKER COMPANY - New
 $635,000Active4 beds 2 baths2,324 sq. ft.
$635,000Active4 beds 2 baths2,324 sq. ft.6125 E Edgewood Avenue, Indianapolis, IN 46237
MLS# 22057318Listed by: HIGHRISE REALTY LLC - New
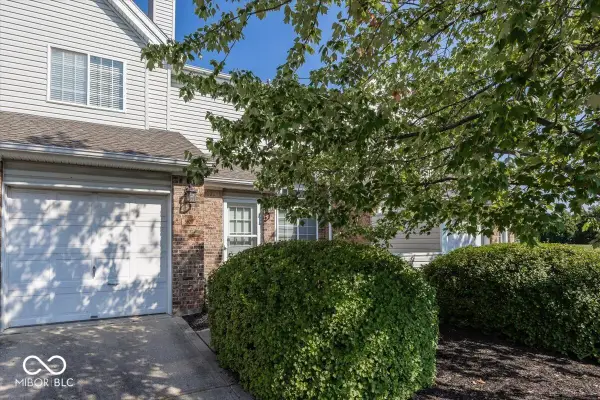 $165,000Active2 beds 2 baths1,205 sq. ft.
$165,000Active2 beds 2 baths1,205 sq. ft.5928 Racine Lane, Indianapolis, IN 46254
MLS# 22057351Listed by: INDY PROPERTY EXPERTS LLC 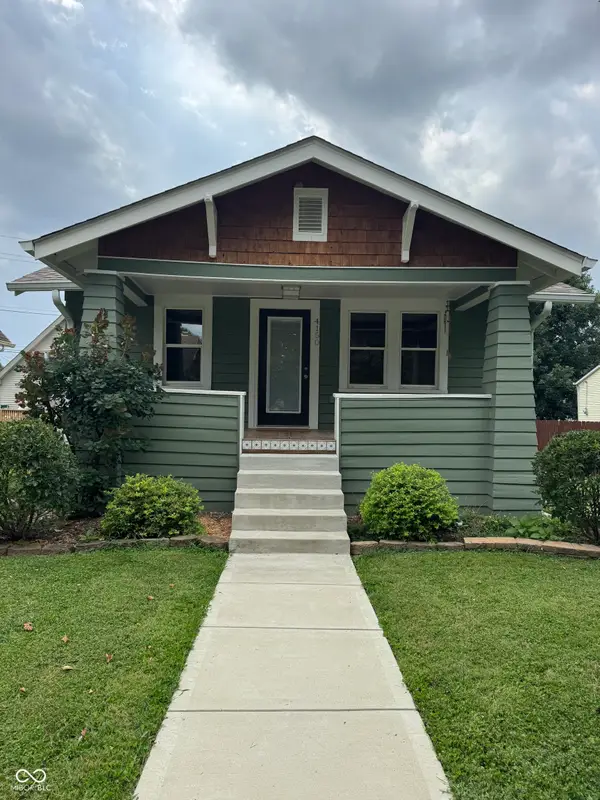 $215,000Pending2 beds 2 baths864 sq. ft.
$215,000Pending2 beds 2 baths864 sq. ft.4150 Otterbein Avenue, Indianapolis, IN 46227
MLS# 22057425Listed by: F.C. TUCKER COMPANY- New
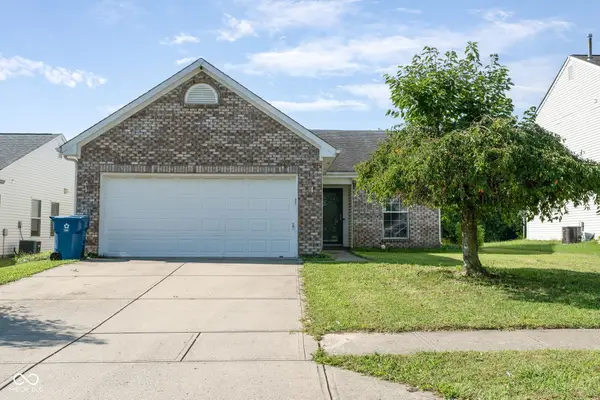 $235,000Active3 beds 2 baths1,196 sq. ft.
$235,000Active3 beds 2 baths1,196 sq. ft.6107 Patoka Lake Drive, Indianapolis, IN 46254
MLS# 22055842Listed by: KELLER WILLIAMS INDPLS METRO N - New
 $294,900Active4 beds 3 baths1,809 sq. ft.
$294,900Active4 beds 3 baths1,809 sq. ft.10902 Albertson Drive, Indianapolis, IN 46231
MLS# 22057389Listed by: IMPERIAL REALTY, LLC - New
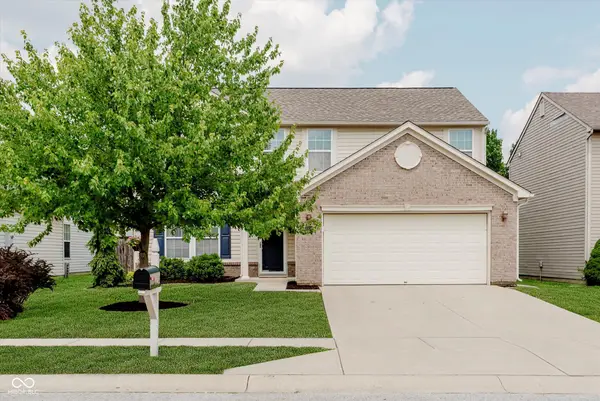 $294,900Active3 beds 3 baths1,970 sq. ft.
$294,900Active3 beds 3 baths1,970 sq. ft.10452 Dark Star Drive, Indianapolis, IN 46234
MLS# 22057403Listed by: F.C. TUCKER COMPANY - New
 $74,900Active0.09 Acres
$74,900Active0.09 Acres1448 Lexington Avenue, Indianapolis, IN 46203
MLS# 22054045Listed by: LIST WITH BEN, LLC - New
 $185,000Active3 beds 2 baths1,458 sq. ft.
$185,000Active3 beds 2 baths1,458 sq. ft.2025 Mansfield Street, Indianapolis, IN 46202
MLS# 22055375Listed by: TRUEBLOOD REAL ESTATE - New
 $450,000Active3 beds 3 baths2,322 sq. ft.
$450,000Active3 beds 3 baths2,322 sq. ft.528 N Beville Avenue, Indianapolis, IN 46201
MLS# 22057398Listed by: F.C. TUCKER COMPANY
