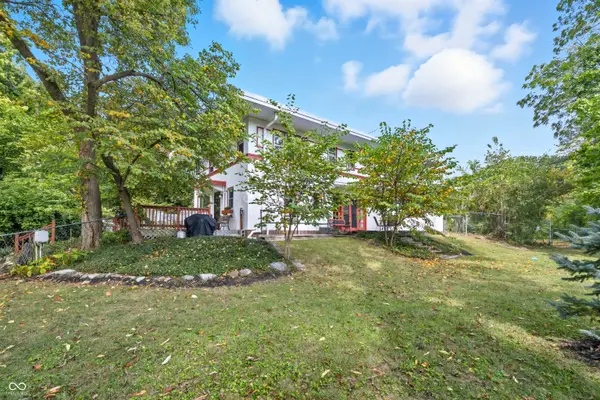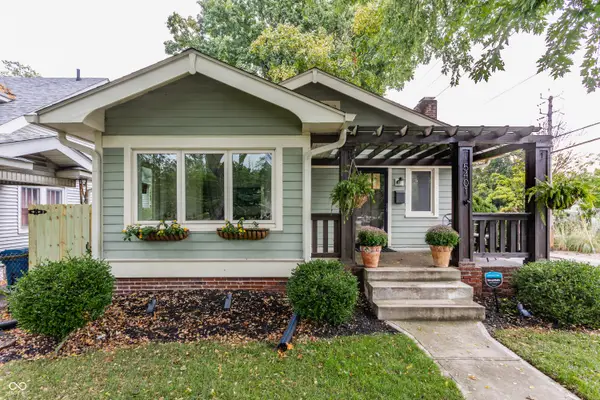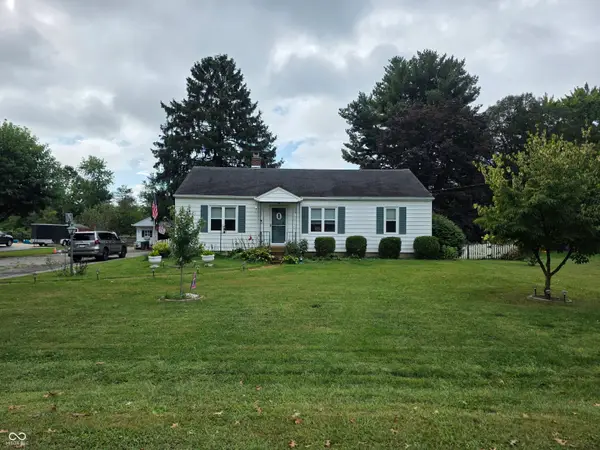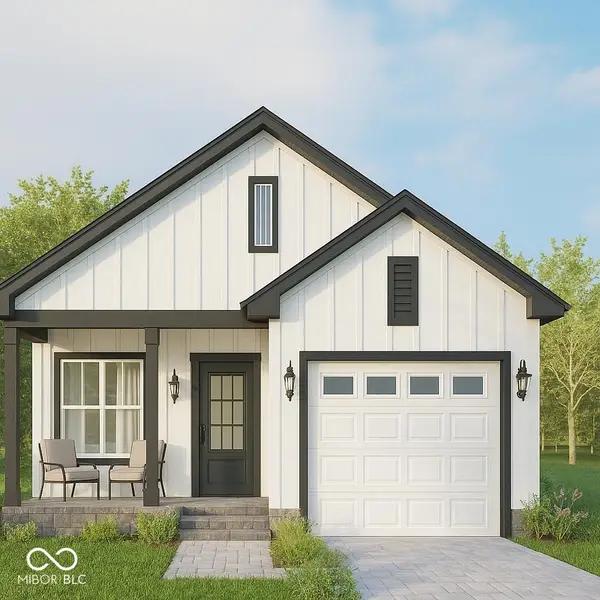4913 N Capitol Avenue, Indianapolis, IN 46208
Local realty services provided by:Better Homes and Gardens Real Estate Gold Key
4913 N Capitol Avenue,Indianapolis, IN 46208
$399,000
- 3 Beds
- 2 Baths
- 2,595 sq. ft.
- Single family
- Pending
Listed by:joshua ember
Office:f.c. tucker company
MLS#:22053941
Source:IN_MIBOR
Price summary
- Price:$399,000
- Price per sq. ft.:$146.58
About this home
This absolute gem of a home is celebrating its 100th birthday and is looking for its next chapter!! Enjoy all the perks of Butler/Tarkington, Meridian Kessler, and Broad Ripple just steps away, and Downtown and North Side Indy just minutes away!! Enjoy morning coffee or afternoon cocktails on the screened in porch, come inside to original hardwood floors in the great room, formal dining room and 2 main level bedrooms. Kitchen with Granite countertops and new appliances including Gas stove!! Upstairs is a primary retreat with loft, bedroom, and full bath. Functional dry basement with open room, laundry and storage. Outside is an entertaining dream with back and side yard. Detached garage with alley access. Recent improvements include interior paint, landscaping freshen up, air duct and dryer duct cleaning, new entry doors, Re-line sewer line to street w/new hidden clean-out, new A/C, ventless gas fireplace, leaf guard gutter system and more!! Just ask your agent for a list of improvements!!
Contact an agent
Home facts
- Year built:1925
- Listing ID #:22053941
- Added:55 day(s) ago
- Updated:September 25, 2025 at 01:28 PM
Rooms and interior
- Bedrooms:3
- Total bathrooms:2
- Full bathrooms:2
- Living area:2,595 sq. ft.
Heating and cooling
- Cooling:Central Electric
- Heating:Forced Air
Structure and exterior
- Year built:1925
- Building area:2,595 sq. ft.
- Lot area:0.13 Acres
Utilities
- Water:Public Water
Finances and disclosures
- Price:$399,000
- Price per sq. ft.:$146.58
New listings near 4913 N Capitol Avenue
- Open Sat, 12 to 2pmNew
 $495,000Active4 beds 3 baths2,814 sq. ft.
$495,000Active4 beds 3 baths2,814 sq. ft.1701 W 51st Street, Indianapolis, IN 46228
MLS# 22064320Listed by: ASSET ONE REAL ESTATE COMPANY - New
 $450,000Active3 beds 2 baths2,291 sq. ft.
$450,000Active3 beds 2 baths2,291 sq. ft.5401 Winthrop Avenue, Indianapolis, IN 46220
MLS# 22064405Listed by: F.C. TUCKER COMPANY - New
 $275,000Active3 beds 2 baths2,060 sq. ft.
$275,000Active3 beds 2 baths2,060 sq. ft.135 South Street, Southport, IN 46227
MLS# 22064650Listed by: CARPENTER, REALTORS - New
 $237,500Active3 beds 2 baths1,249 sq. ft.
$237,500Active3 beds 2 baths1,249 sq. ft.6435 Birds Eye Drive, Indianapolis, IN 46203
MLS# 22064698Listed by: EXP REALTY, LLC - New
 $280,000Active3 beds 2 baths1,250 sq. ft.
$280,000Active3 beds 2 baths1,250 sq. ft.3226 Keystone Lakes Way, Indianapolis, IN 46237
MLS# 22064926Listed by: AMR REAL ESTATE LLC - Open Fri, 4 to 6pmNew
 $220,000Active3 beds 2 baths1,824 sq. ft.
$220,000Active3 beds 2 baths1,824 sq. ft.642 Division Street, Indianapolis, IN 46221
MLS# 22062849Listed by: EXP REALTY, LLC - New
 $240,000Active3 beds 2 baths1,537 sq. ft.
$240,000Active3 beds 2 baths1,537 sq. ft.10343 E 21st Place, Indianapolis, IN 46229
MLS# 22063670Listed by: F.C. TUCKER COMPANY - New
 $265,000Active3 beds 2 baths1,822 sq. ft.
$265,000Active3 beds 2 baths1,822 sq. ft.17 N Randolph Street, Indianapolis, IN 46201
MLS# 22064064Listed by: TRUEBLOOD REAL ESTATE - Open Sun, 12 to 2pmNew
 $400,000Active4 beds 2 baths2,052 sq. ft.
$400,000Active4 beds 2 baths2,052 sq. ft.5501 Indianola Avenue, Indianapolis, IN 46220
MLS# 22064792Listed by: @PROPERTIES - New
 $172,000Active2 beds 2 baths1,405 sq. ft.
$172,000Active2 beds 2 baths1,405 sq. ft.6230 Amberley Drive # U104, Indianapolis, IN 46237
MLS# 22064846Listed by: BLUPRINT REAL ESTATE GROUP
