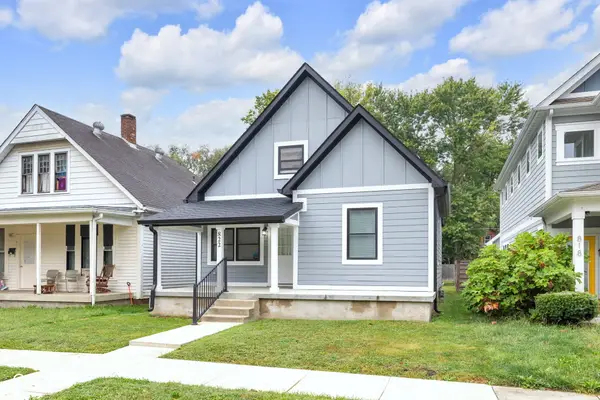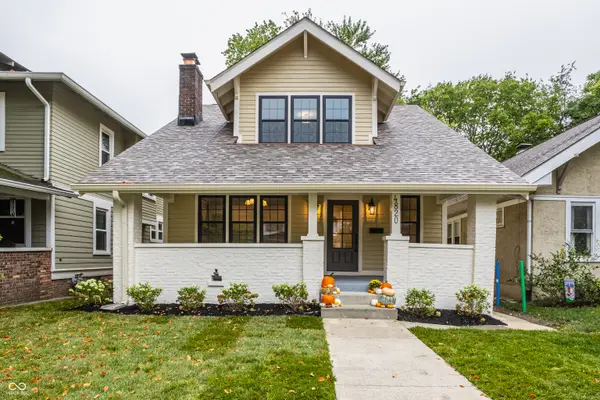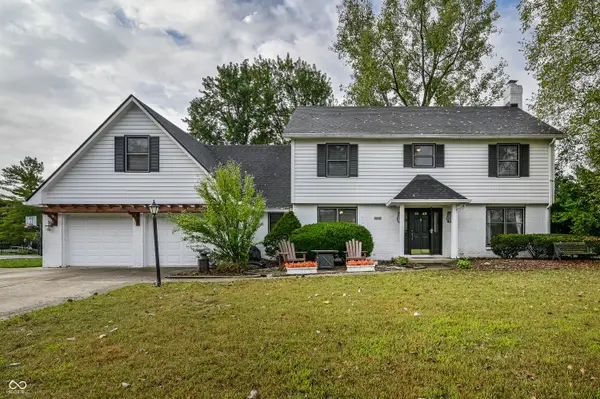5014 Melbourne Road, Indianapolis, IN 46228
Local realty services provided by:Better Homes and Gardens Real Estate Gold Key
Listed by:david harting
Office:ferris property group
MLS#:22055443
Source:IN_MIBOR
Price summary
- Price:$349,900
- Price per sq. ft.:$144.95
About this home
Welcome to Family-Friendly Morningside! This wonderfully maintained and recently improved home is ready for you to move in and enjoy. With a new roof, new gutters, and fresh paint, this home is in great condition. No carpet-only beautiful hardwood floors & LVP throughout for a sleek, easy-to-maintain living space. The home is ideally located, with a wooded backyard and a peaceful pond view, providing a serene outdoor escape. Key Features: Private Living Room : Just inside the front door, you'll find two large rooms that could be used as a living room and office or change the 4th bedroom to either! Bright, Spacious Kitchen: The kitchen features a center island, plenty of counter space, and a functional layout that flows into the adjacent family room and formal dining room-perfect for entertaining! Upstairs Retreat: Double doors open to the primary bedroom, which offers a walk-in closet and an ensuite bathroom with double sinks, a garden tub, and a separate shower for ultimate relaxation. Two Additional Bedrooms: Both secondary bedrooms have excellent storage space, ensuring everyone has room for their belongings. Large Deck & Backyard: Enjoy the peaceful, wooded views and pond setting from the large deck-ideal for relaxing or entertaining outdoors. Prime Location: Close to three golf courses, Newfields, and Butler University. Quick access to I-65-just 15 minutes to downtown Indianapolis, making commuting and exploring the city a breeze. This home truly has it all-don't miss out on making it yours!
Contact an agent
Home facts
- Year built:1996
- Listing ID #:22055443
- Added:49 day(s) ago
- Updated:September 25, 2025 at 07:43 PM
Rooms and interior
- Bedrooms:4
- Total bathrooms:3
- Full bathrooms:2
- Half bathrooms:1
- Living area:2,414 sq. ft.
Heating and cooling
- Cooling:Central Electric
- Heating:Forced Air
Structure and exterior
- Year built:1996
- Building area:2,414 sq. ft.
- Lot area:0.22 Acres
Schools
- High school:Pike High School
- Middle school:Guion Creek Middle School
- Elementary school:Guion Creek Elementary School
Utilities
- Water:Public Water
Finances and disclosures
- Price:$349,900
- Price per sq. ft.:$144.95
New listings near 5014 Melbourne Road
 $425,000Pending3 beds 2 baths1,558 sq. ft.
$425,000Pending3 beds 2 baths1,558 sq. ft.1741 E 77th Street, Indianapolis, IN 46240
MLS# 22065045Listed by: EXP REALTY LLC- New
 $190,000Active2 beds 1 baths1,360 sq. ft.
$190,000Active2 beds 1 baths1,360 sq. ft.901 Greer Street, Indianapolis, IN 46203
MLS# 22063091Listed by: EXP REALTY, LLC - New
 $249,000Active2 beds 2 baths1,891 sq. ft.
$249,000Active2 beds 2 baths1,891 sq. ft.5119 Norway Drive, Indianapolis, IN 46219
MLS# 22064568Listed by: NEW QUANTUM REALTY GROUP - New
 $295,000Active3 beds 3 baths1,532 sq. ft.
$295,000Active3 beds 3 baths1,532 sq. ft.822 Villa Avenue, Indianapolis, IN 46203
MLS# 22064781Listed by: @PROPERTIES - New
 $375,000Active5 beds 3 baths2,308 sq. ft.
$375,000Active5 beds 3 baths2,308 sq. ft.10644 Pintail Lane, Indianapolis, IN 46239
MLS# 22064786Listed by: DAVID BRENTON'S TEAM - New
 $162,500Active3 beds 1 baths1,140 sq. ft.
$162,500Active3 beds 1 baths1,140 sq. ft.7816 Wysong Drive, Indianapolis, IN 46219
MLS# 22064817Listed by: EPIQUE INC - New
 $159,900Active2 beds 2 baths1,124 sq. ft.
$159,900Active2 beds 2 baths1,124 sq. ft.239 Legends Creek Way #205, Indianapolis, IN 46229
MLS# 22064942Listed by: EXP REALTY, LLC - New
 $950,000Active5 beds 4 baths3,261 sq. ft.
$950,000Active5 beds 4 baths3,261 sq. ft.4820 Broadway Street, Indianapolis, IN 46205
MLS# 22064947Listed by: ELITE INDY REALTY GROUP - New
 $375,000Active3 beds 3 baths2,860 sq. ft.
$375,000Active3 beds 3 baths2,860 sq. ft.10241 Forest Creek Drive, Indianapolis, IN 46239
MLS# 22065006Listed by: CEDAR TREE REALTORS - New
 $539,900Active4 beds 4 baths2,955 sq. ft.
$539,900Active4 beds 4 baths2,955 sq. ft.5810 Winding Way Lane, Indianapolis, IN 46220
MLS# 22061400Listed by: F.C. TUCKER COMPANY
