5250 E 56th Street, Indianapolis, IN 46226
Local realty services provided by:Better Homes and Gardens Real Estate Gold Key
5250 E 56th Street,Indianapolis, IN 46226
$849,000
- 4 Beds
- 5 Baths
- 5,254 sq. ft.
- Single family
- Active
Listed by: matt kennedy
Office: f.c. tucker company
MLS#:22047408
Source:IN_MIBOR
Price summary
- Price:$849,000
- Price per sq. ft.:$161.59
About this home
This beautiful Custom Ranch with walkout lower level is situated on 5 acres of wooded privacy. This home offers neat architectural features throughout. Open floor plan, ceiling to floor windows, and generous room sizes. The home was built and designed for gracious entertaining as well as comfortable family living. Large covered front Porch welcomes you to the foyer with a floor crafted with 145 year old bricks. Step down to an open Great Room Dining Room combination with hardwood floors, beautiful fireplace, wood beams, and opens out to a spacious balcony overlooking the pool and grounds. Large St Charles Kitchen with extensive stainless counters, loads of storage, new appliances, hardwood floors, and overlooks the Great Room. Bright Sunroom with walls of windows overlooking the rear yard. Den/Library with built-in bookcases, hardwood floors and wall of windows. Open Primary Suite with large bay window, new bath includes soaking tub, separate walk-in shower, his and hers closets and door access out to a small deck. Three additional Bedrooms, 2 share a Jack-in-Jill bath, 1 with a private bath. The walkout lower level is great family space with large Rec/Family Room, fireplace, wet bar, full bath, and loads of great natural light. Walk out to a covered patio, pool, and large yard perfect for just about any sporting event you can think of. Spacious 3 car Garage plus a separate 4th Garage perfect for yard equipment, workshop, or golf cart. New roof.
Contact an agent
Home facts
- Year built:1955
- Listing ID #:22047408
- Added:100 day(s) ago
- Updated:November 06, 2025 at 06:28 PM
Rooms and interior
- Bedrooms:4
- Total bathrooms:5
- Full bathrooms:4
- Half bathrooms:1
- Living area:5,254 sq. ft.
Heating and cooling
- Cooling:Central Electric
- Heating:Electric, Heat Pump
Structure and exterior
- Year built:1955
- Building area:5,254 sq. ft.
- Lot area:5.2 Acres
Schools
- High school:Lawrence Central High School
- Middle school:Belzer Middle School
- Elementary school:Skiles Test Elementary School
Finances and disclosures
- Price:$849,000
- Price per sq. ft.:$161.59
New listings near 5250 E 56th Street
- New
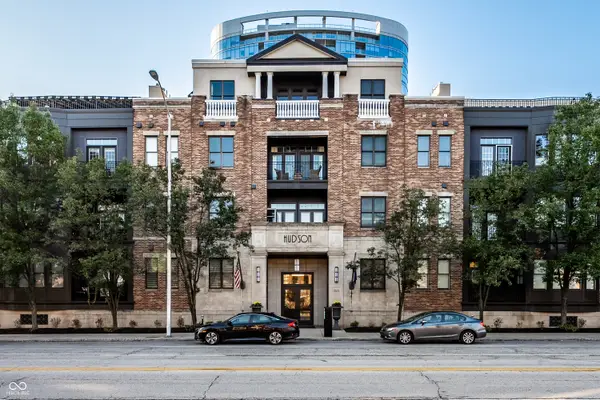 $249,900Active1 beds 2 baths964 sq. ft.
$249,900Active1 beds 2 baths964 sq. ft.355 E Ohio Street #STE 111, Indianapolis, IN 46204
MLS# 22070440Listed by: @PROPERTIES - New
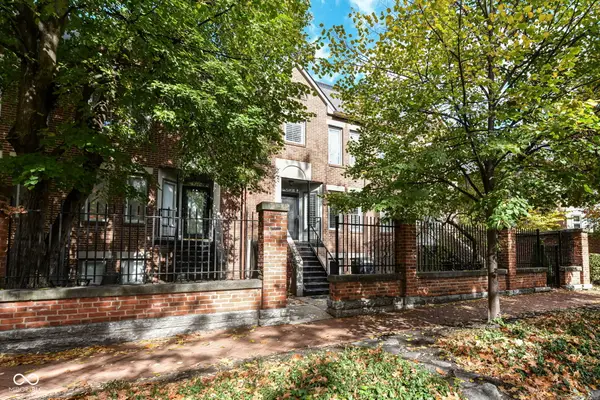 $379,900Active2 beds 3 baths1,938 sq. ft.
$379,900Active2 beds 3 baths1,938 sq. ft.554 E Vermont Street, Indianapolis, IN 46202
MLS# 22071811Listed by: F.C. TUCKER COMPANY - New
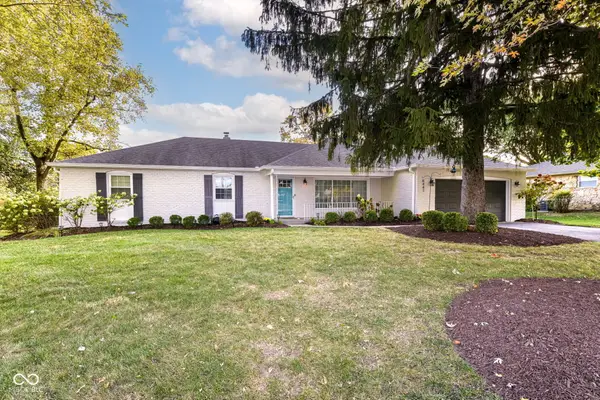 $395,000Active3 beds 2 baths1,715 sq. ft.
$395,000Active3 beds 2 baths1,715 sq. ft.6441 Hythe Road, Indianapolis, IN 46220
MLS# 22071962Listed by: HIGHGARDEN REAL ESTATE - New
 $499,900Active3 beds 3 baths1,626 sq. ft.
$499,900Active3 beds 3 baths1,626 sq. ft.5641 Carrollton Avenue, Indianapolis, IN 46220
MLS# 22072053Listed by: F.C. TUCKER COMPANY - New
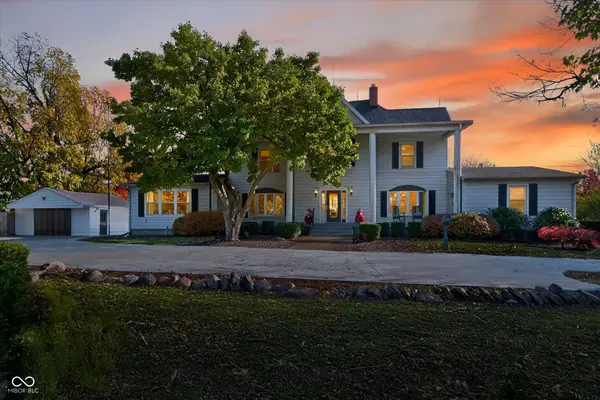 $675,000Active8 beds 7 baths5,027 sq. ft.
$675,000Active8 beds 7 baths5,027 sq. ft.1829 Cunningham Road, Speedway, IN 46224
MLS# 22072104Listed by: COMPASS INDIANA, LLC - New
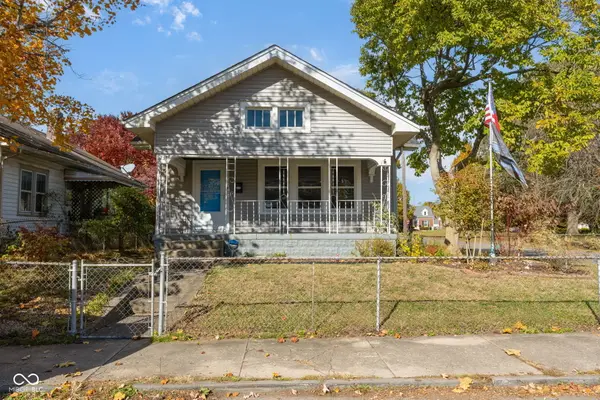 $223,900Active2 beds 1 baths960 sq. ft.
$223,900Active2 beds 1 baths960 sq. ft.5234 E Walnut Street, Indianapolis, IN 46219
MLS# 22072216Listed by: F.C. TUCKER COMPANY - New
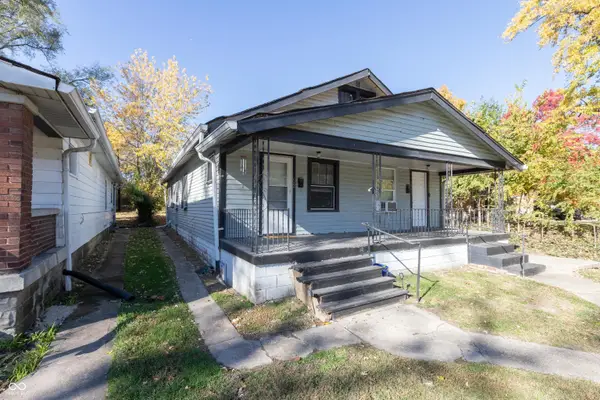 $139,900Active-- beds -- baths
$139,900Active-- beds -- baths50 S Colorado Avenue, Indianapolis, IN 46201
MLS# 22072233Listed by: TRIPLE E REALTY, LLC - New
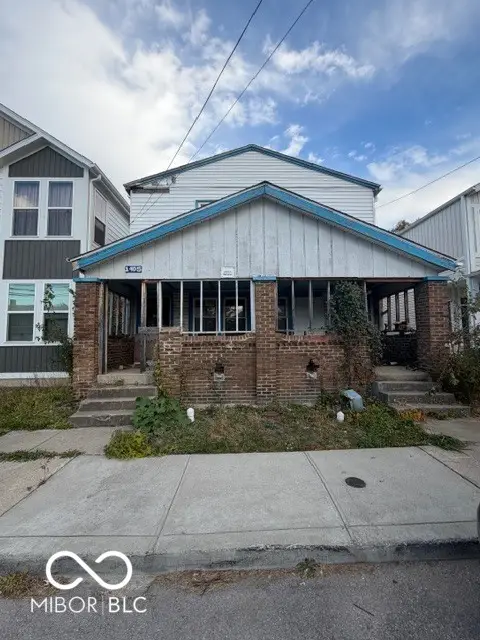 $150,000Active-- beds -- baths
$150,000Active-- beds -- baths1405 Charles Street, Indianapolis, IN 46225
MLS# 22072242Listed by: VICTORY REALTY TEAM - New
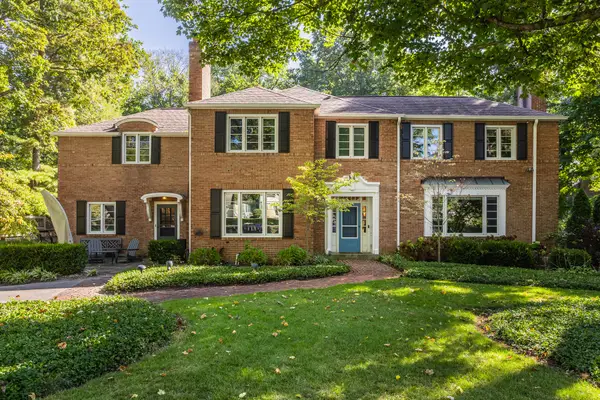 $1,200,000Active4 beds 6 baths6,572 sq. ft.
$1,200,000Active4 beds 6 baths6,572 sq. ft.7085 N Pennsylvania Street, Indianapolis, IN 46220
MLS# 22065667Listed by: ENCORE SOTHEBY'S INTERNATIONAL - New
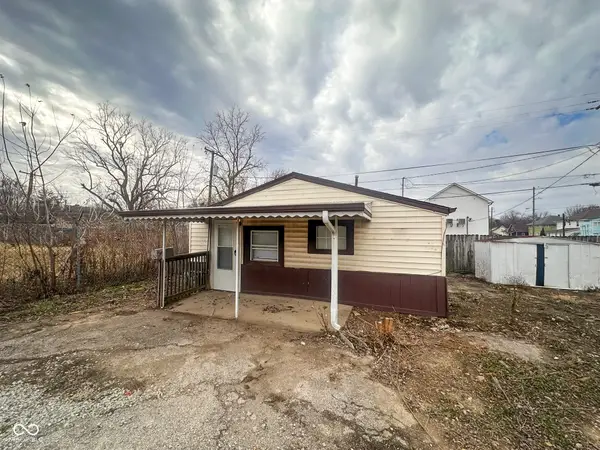 $70,000Active1 beds 1 baths576 sq. ft.
$70,000Active1 beds 1 baths576 sq. ft.1526 N Sherman Drive, Indianapolis, IN 46201
MLS# 22068395Listed by: TRUEBLOOD REAL ESTATE
