5408 Thornridge Lane, Indianapolis, IN 46237
Local realty services provided by:Better Homes and Gardens Real Estate Gold Key
5408 Thornridge Lane,Indianapolis, IN 46237
$230,000
- 3 Beds
- 3 Baths
- 1,963 sq. ft.
- Condominium
- Active
Listed by:becky gluff
Office:keller williams indy metro s
MLS#:22059565
Source:IN_MIBOR
Price summary
- Price:$230,000
- Price per sq. ft.:$117.17
About this home
This inviting home offers a wonderful condominium living experience. Ready to move in, this property awaits those seeking comfort and convenience. The heart of this home is undoubtedly the living room, where the high vaulted ceiling creates an expansive and airy atmosphere, perfect for both relaxation and entertaining. Imagine the possibilities within this bright and open space. The kitchen offers an efficient layout with shaker cabinets that provide a touch of classic elegance, while the kitchen peninsula offers additional space for meal preparation or casual dining. This condominium also features three full bathrooms, one of which includes a walk in shower. The convenience of a dedicated laundry room adds to the functionality of this home. Three bedrooms offer flexibility for residents and guests, while the walk-in closets provides ample storage. Two bedrooms and two full baths are on the main floor, but there is a great multipurpose room with a full bath upstairs as well that is on it's own thermostat.
Contact an agent
Home facts
- Year built:2002
- Listing ID #:22059565
- Added:1 day(s) ago
- Updated:August 29, 2025 at 03:29 PM
Rooms and interior
- Bedrooms:3
- Total bathrooms:3
- Full bathrooms:3
- Living area:1,963 sq. ft.
Heating and cooling
- Cooling:Central Electric
- Heating:Forced Air
Structure and exterior
- Year built:2002
- Building area:1,963 sq. ft.
- Lot area:0.04 Acres
Schools
- High school:Franklin Central High School
- Middle school:Franklin Central Junior High
Utilities
- Water:Public Water
Finances and disclosures
- Price:$230,000
- Price per sq. ft.:$117.17
New listings near 5408 Thornridge Lane
- New
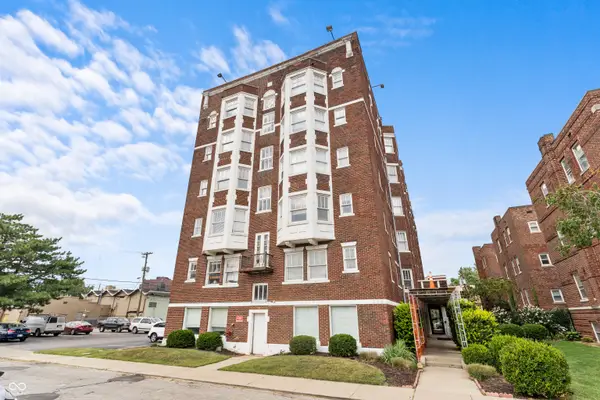 $130,900Active1 beds 1 baths500 sq. ft.
$130,900Active1 beds 1 baths500 sq. ft.230 E 9th Street #611, Indianapolis, IN 46204
MLS# 22058921Listed by: MATCH HOUSE REALTY GROUP LLC - New
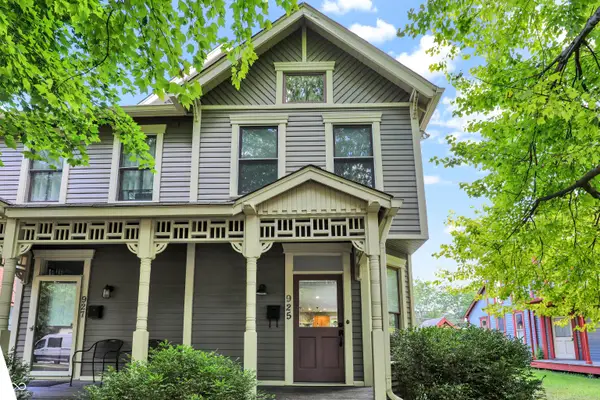 $279,900Active2 beds 2 baths1,254 sq. ft.
$279,900Active2 beds 2 baths1,254 sq. ft.925 Fayette Street, Indianapolis, IN 46202
MLS# 22058982Listed by: CENTURY 21 SCHEETZ - Open Sun, 1am to 3pmNew
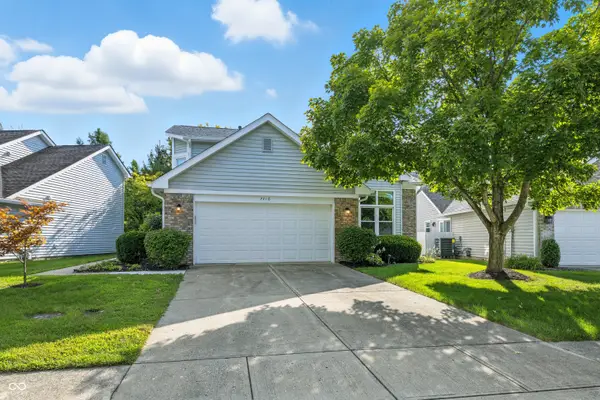 $424,900Active4 beds 3 baths2,763 sq. ft.
$424,900Active4 beds 3 baths2,763 sq. ft.7316 Brackenwood Drive, Indianapolis, IN 46260
MLS# 22059044Listed by: F.C. TUCKER COMPANY - New
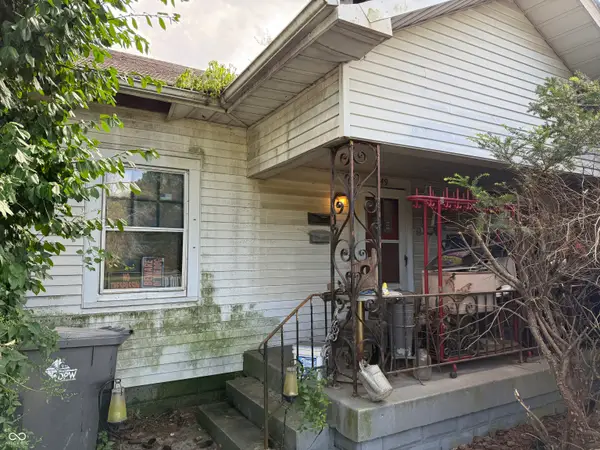 $70,000Active2 beds 1 baths786 sq. ft.
$70,000Active2 beds 1 baths786 sq. ft.749 E Pleasant Run Parkway South Drive, Indianapolis, IN 46203
MLS# 22059510Listed by: DANIELS REAL ESTATE - New
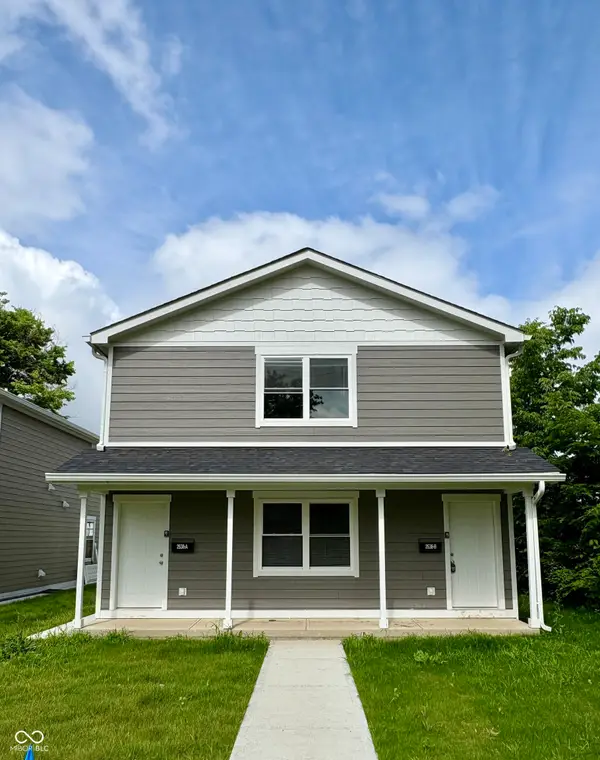 $425,000Active-- beds -- baths
$425,000Active-- beds -- baths1125 Trowbridge Street, Indianapolis, IN 46203
MLS# 22059717Listed by: RICHFIELD REALTY GROUP - New
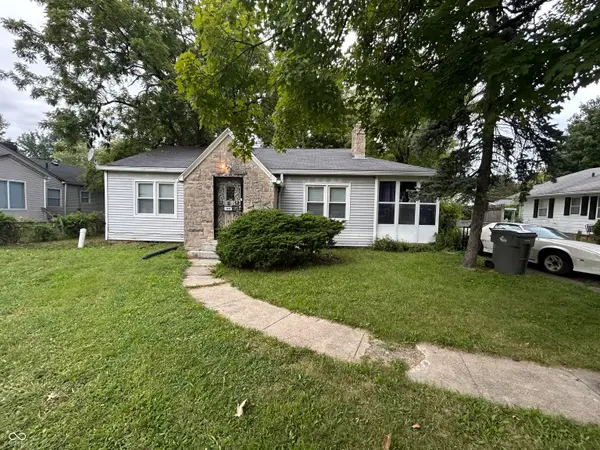 $92,000Active2 beds 1 baths1,104 sq. ft.
$92,000Active2 beds 1 baths1,104 sq. ft.4848 E 34th Street, Indianapolis, IN 46218
MLS# 22059778Listed by: EVERHART STUDIO, LTD. - New
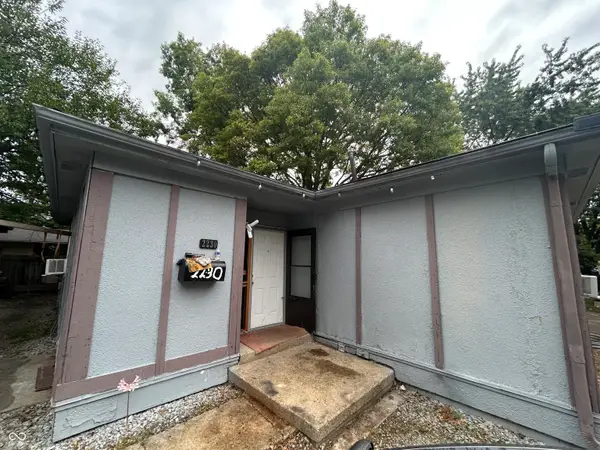 $49,000Active3 beds 2 baths1,200 sq. ft.
$49,000Active3 beds 2 baths1,200 sq. ft.2230 Silver Maple Court, Indianapolis, IN 46222
MLS# 22059785Listed by: EVERHART STUDIO, LTD. - New
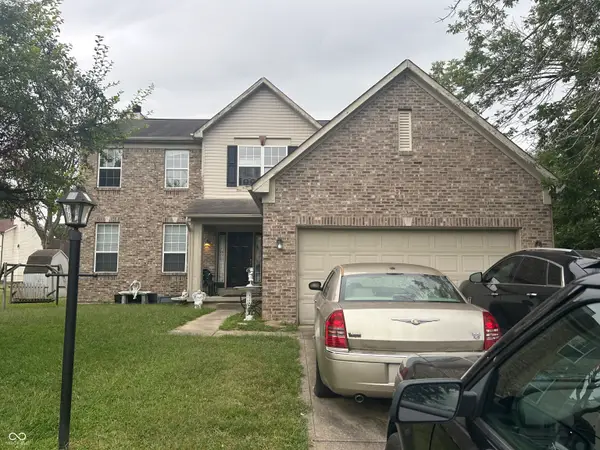 $265,000Active4 beds 3 baths2,520 sq. ft.
$265,000Active4 beds 3 baths2,520 sq. ft.2340 Gradison Circle, Indianapolis, IN 46214
MLS# 22059791Listed by: EVERHART STUDIO, LTD. - New
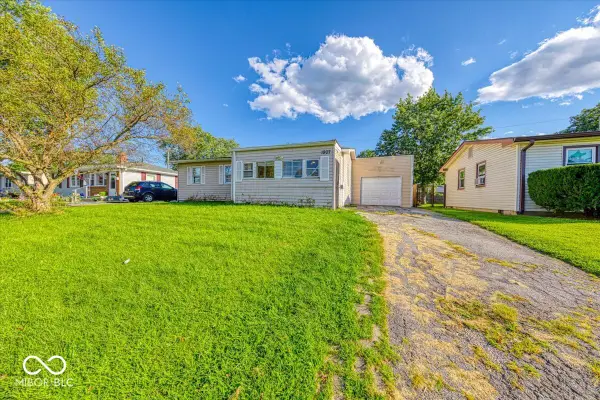 $110,000Active3 beds 1 baths936 sq. ft.
$110,000Active3 beds 1 baths936 sq. ft.1907 E Perry Street, Indianapolis, IN 46237
MLS# 22059793Listed by: JRB GROUP - Open Sat, 3 to 5pmNew
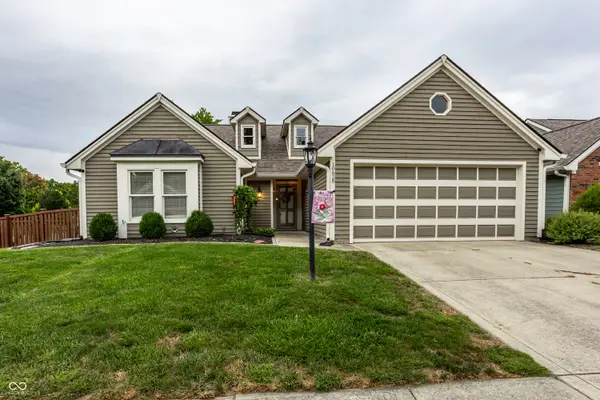 $325,000Active3 beds 2 baths1,480 sq. ft.
$325,000Active3 beds 2 baths1,480 sq. ft.10628 Chesapeake Drive S, Indianapolis, IN 46236
MLS# 22054054Listed by: F.C. TUCKER COMPANY
