5409 N Bosart Avenue, Indianapolis, IN 46220
Local realty services provided by:Better Homes and Gardens Real Estate Gold Key
5409 N Bosart Avenue,Indianapolis, IN 46220
$299,900
- 3 Beds
- 2 Baths
- 1,745 sq. ft.
- Single family
- Active
Upcoming open houses
- Sat, Sep 1302:00 am - 04:00 pm
Listed by:joshua vida
Office:paradigm realty solutions
MLS#:22061603
Source:IN_MIBOR
Price summary
- Price:$299,900
- Price per sq. ft.:$91.54
About this home
Charming Mid-Century Home with Modern Updates. This well-maintained mid-century home blends character with smart updates. The spacious kitchen features a vaulted ceiling, ample storage, and newer stainless appliances with a gas range. Oak hardwood floors, ceramic in kitchen. Generous updated cabinetry in kitchen and breakfast nook, main bath updated with walk-in tile shower including bench add style and comfort. Enjoy natural light from upgraded double-pane windows, a cozy vented gas fireplace in the living room, and built-in window seat and bookshelves in the front bedroom. Washer and dryer are conveniently located upstairs. The fenced backyard with paver patio is perfect for entertaining. Full, dry basement (1531 SF)- would be great for expansion. Septic system was updated in 2010 with new fingers. Located in an established neighborhood with easy access to Fall Creek Parkway trails, this home offers quick commutes, great walkability, and plenty of charm.
Contact an agent
Home facts
- Year built:1955
- Listing ID #:22061603
- Added:1 day(s) ago
- Updated:September 10, 2025 at 12:39 AM
Rooms and interior
- Bedrooms:3
- Total bathrooms:2
- Full bathrooms:1
- Half bathrooms:1
- Living area:1,745 sq. ft.
Heating and cooling
- Cooling:Central Electric, Roof Turbine(s)
- Heating:Forced Air
Structure and exterior
- Year built:1955
- Building area:1,745 sq. ft.
- Lot area:0.38 Acres
Schools
- High school:Westfield High School
- Middle school:Westfield Middle School
Utilities
- Water:Well
Finances and disclosures
- Price:$299,900
- Price per sq. ft.:$91.54
New listings near 5409 N Bosart Avenue
- New
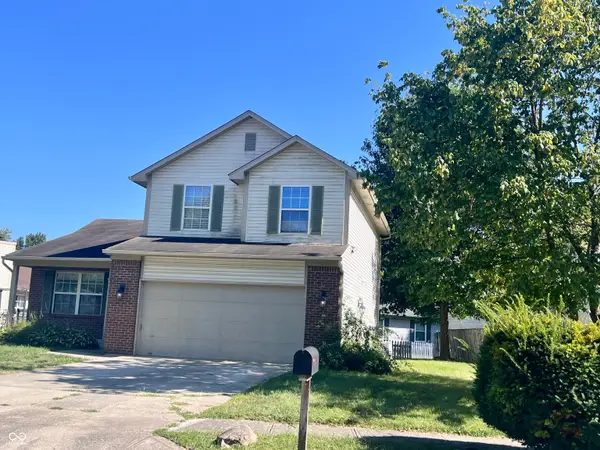 $259,900Active3 beds 3 baths1,758 sq. ft.
$259,900Active3 beds 3 baths1,758 sq. ft.1357 Country Ridge Lane, Indianapolis, IN 46234
MLS# 22061606Listed by: SALGADO REALTY GROUP, LLC - New
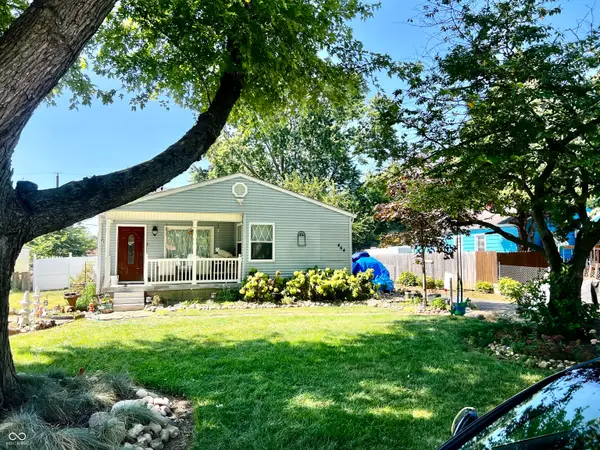 $174,999Active2 beds 3 baths1,287 sq. ft.
$174,999Active2 beds 3 baths1,287 sq. ft.464 S Exeter Avenue, Indianapolis, IN 46241
MLS# 22061703Listed by: TRIPLE E REALTY, LLC - New
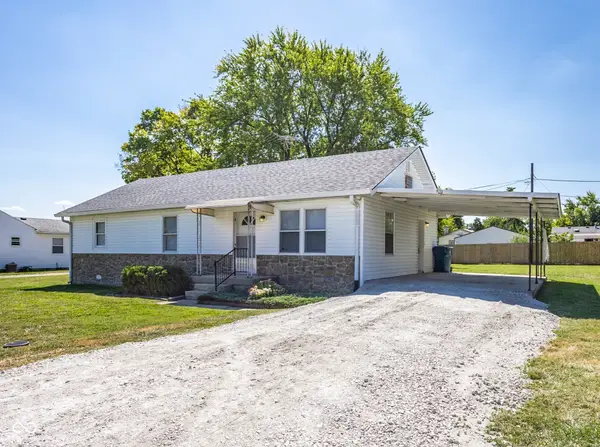 $184,900Active3 beds 1 baths1,196 sq. ft.
$184,900Active3 beds 1 baths1,196 sq. ft.5137 Ida Street, Indianapolis, IN 46241
MLS# 22061806Listed by: UNITED REAL ESTATE INDPLS - New
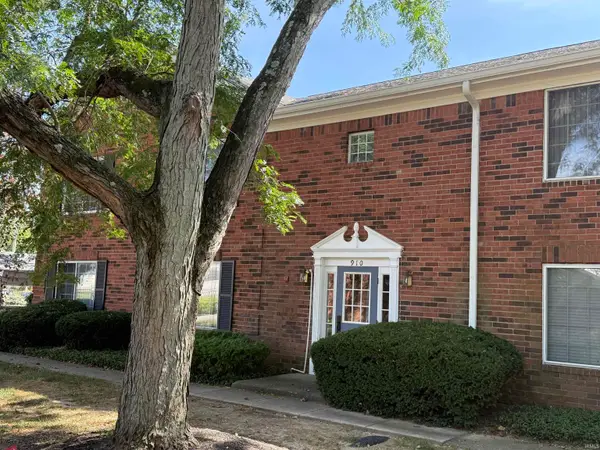 $99,900Active1 beds 2 baths1,050 sq. ft.
$99,900Active1 beds 2 baths1,050 sq. ft.910 Park Central Drive #910 B, Indianapolis, IN 46260
MLS# 202536417Listed by: RE/MAX FIRST INTEGRITY - New
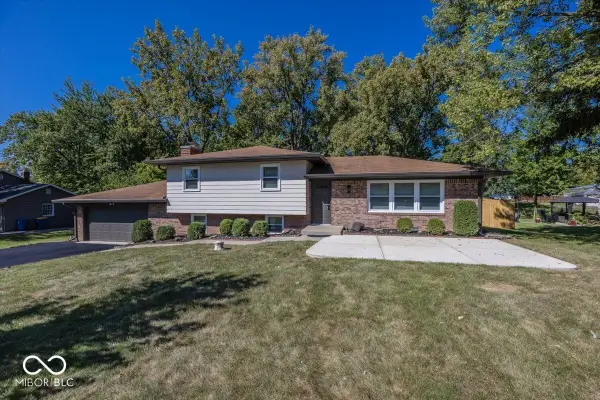 $359,000Active4 beds 2 baths1,900 sq. ft.
$359,000Active4 beds 2 baths1,900 sq. ft.6126 Rucker Road, Indianapolis, IN 46220
MLS# 22060184Listed by: KELLER WILLIAMS INDPLS METRO N - New
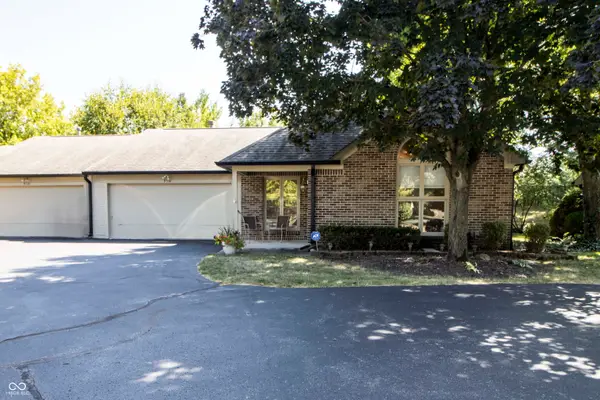 $249,900Active2 beds 2 baths1,832 sq. ft.
$249,900Active2 beds 2 baths1,832 sq. ft.9514 Cadbury Circle, Indianapolis, IN 46260
MLS# 22061724Listed by: F.C. TUCKER COMPANY - New
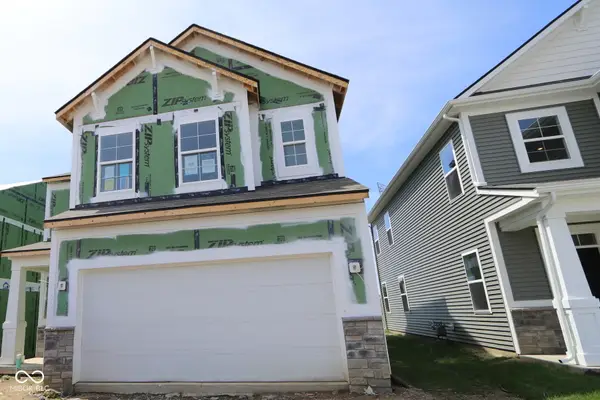 $369,990Active3 beds 3 baths2,169 sq. ft.
$369,990Active3 beds 3 baths2,169 sq. ft.5216 Rolling Meadow Boulevard, Indianapolis, IN 46237
MLS# 22061805Listed by: M/I HOMES OF INDIANA, L.P. 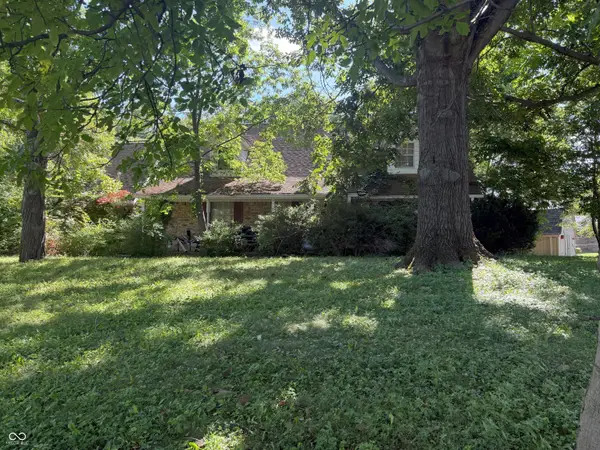 $150,000Pending4 beds 3 baths2,715 sq. ft.
$150,000Pending4 beds 3 baths2,715 sq. ft.8419 Hi Vu Drive, Indianapolis, IN 46227
MLS# 22059634Listed by: DAVID BRENTON'S TEAM- New
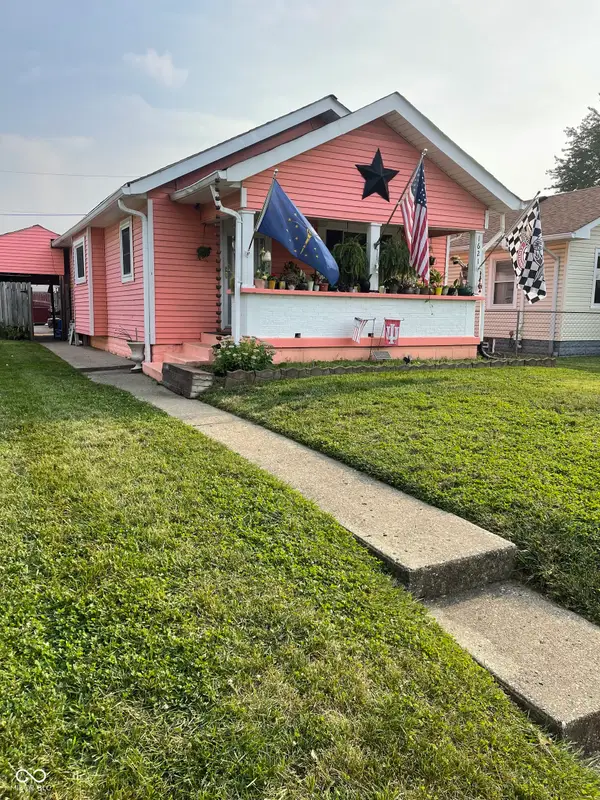 $145,000Active3 beds 1 baths1,436 sq. ft.
$145,000Active3 beds 1 baths1,436 sq. ft.1621 E Bradbury Avenue, Indianapolis, IN 46203
MLS# 22060418Listed by: EXP REALTY, LLC - New
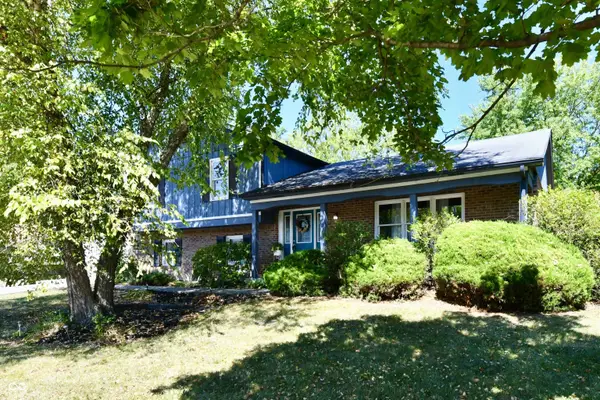 $340,000Active3 beds 3 baths2,572 sq. ft.
$340,000Active3 beds 3 baths2,572 sq. ft.1642 Misty Lake Drive, Indianapolis, IN 46260
MLS# 22061423Listed by: CARPENTER, REALTORS
