5491 Ralfe Road, Indianapolis, IN 46234
Local realty services provided by:Better Homes and Gardens Real Estate Gold Key
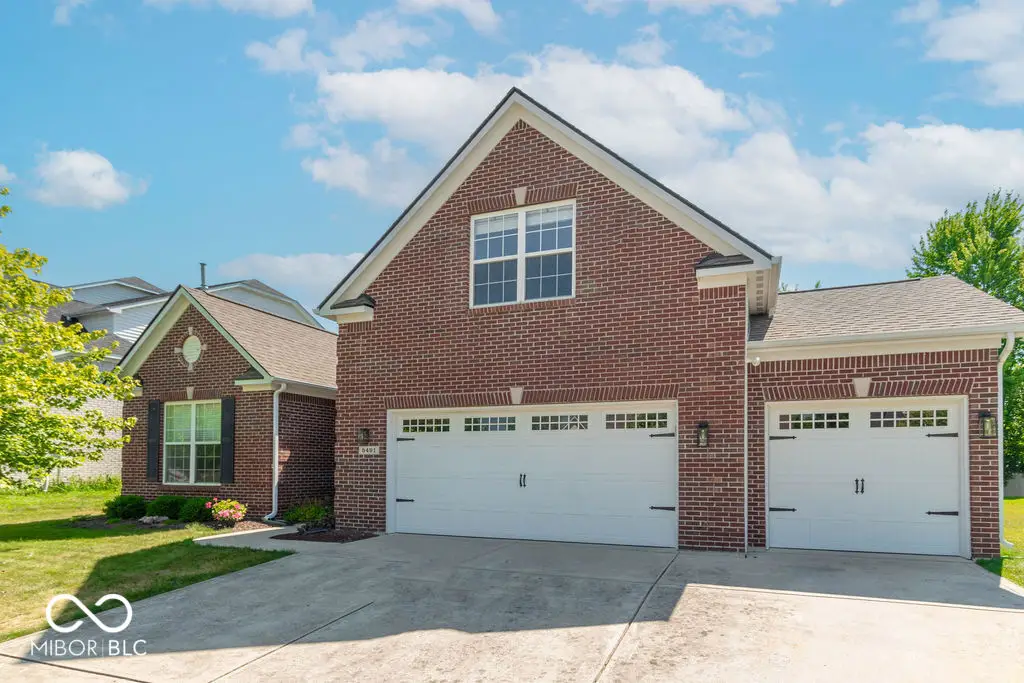
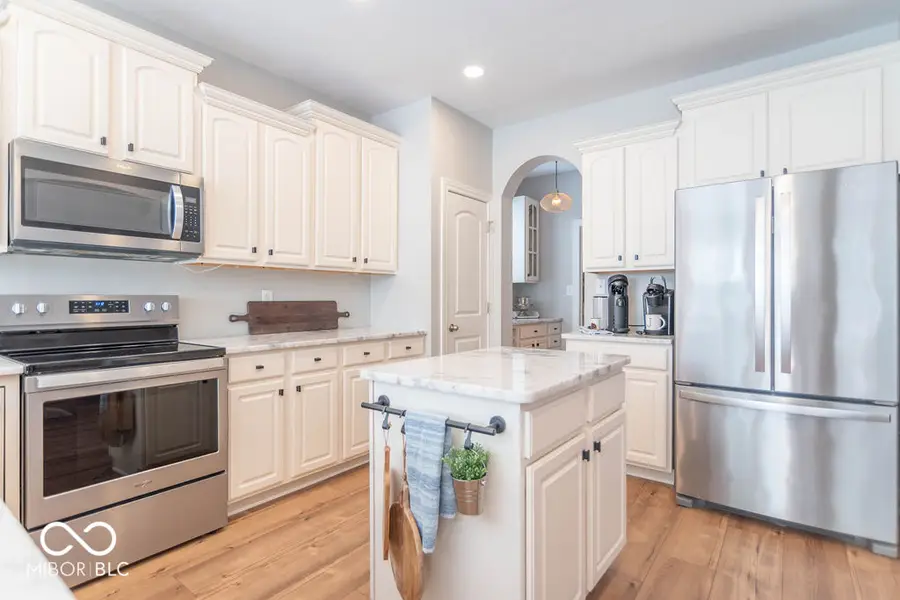
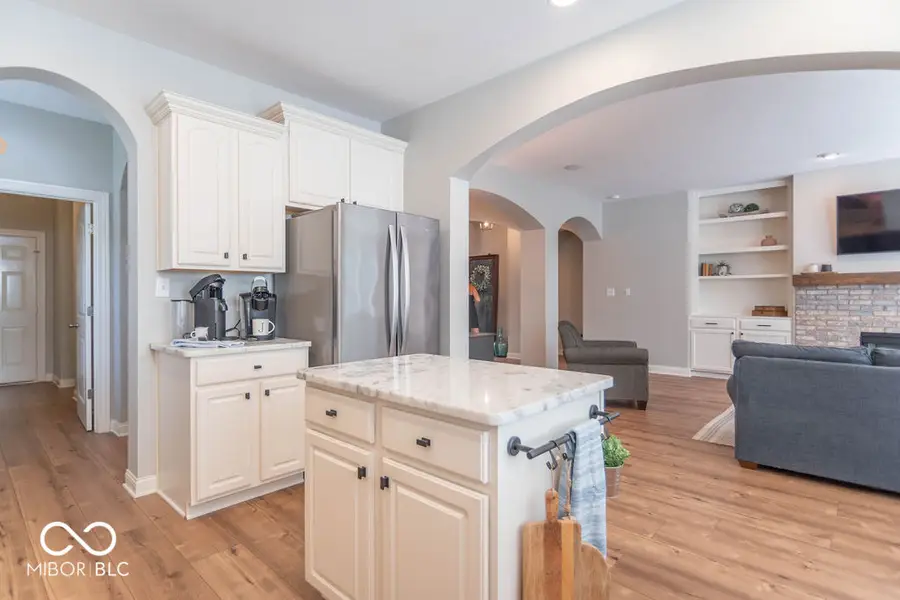
5491 Ralfe Road,Indianapolis, IN 46234
$362,000
- 4 Beds
- 3 Baths
- 2,764 sq. ft.
- Single family
- Pending
Listed by:joseph gray
Office:hoosierwise realty
MLS#:22050068
Source:IN_MIBOR
Price summary
- Price:$362,000
- Price per sq. ft.:$130.97
About this home
Updated 1.5-Story Home with Main-Level Primary Suite & 3-Car Garage! Welcome to this beautifully updated 1.5-story home that combines style, function, and comfort in every corner! With three bedrooms all on the main level, including a spacious primary suite with double sinks and a walk-in closet, this home is perfect for those seeking convenient, single-level living-with extra space upstairs. The main floor features brand-new vinyl plank flooring throughout, adding a fresh and modern touch. Enjoy meals in the formal dining room or whip up something special in the updated kitchen, complete with stylish finishes and a smart layout. Both bathrooms have also been thoughtfully refreshed, making this home truly move-in ready. The 3-car garage offers ample space for vehicles and storage, and features sleek epoxy flooring. Out back, a concrete patio provides the perfect space for outdoor dining, relaxing, or entertaining guests. This home checks all the boxes-don't miss your chance to make it yours!
Contact an agent
Home facts
- Year built:2006
- Listing Id #:22050068
- Added:33 day(s) ago
- Updated:July 16, 2025 at 11:39 PM
Rooms and interior
- Bedrooms:4
- Total bathrooms:3
- Full bathrooms:2
- Half bathrooms:1
- Living area:2,764 sq. ft.
Heating and cooling
- Cooling:Central Electric
- Heating:Electric
Structure and exterior
- Year built:2006
- Building area:2,764 sq. ft.
- Lot area:0.23 Acres
Utilities
- Water:Public Water
Finances and disclosures
- Price:$362,000
- Price per sq. ft.:$130.97
New listings near 5491 Ralfe Road
- New
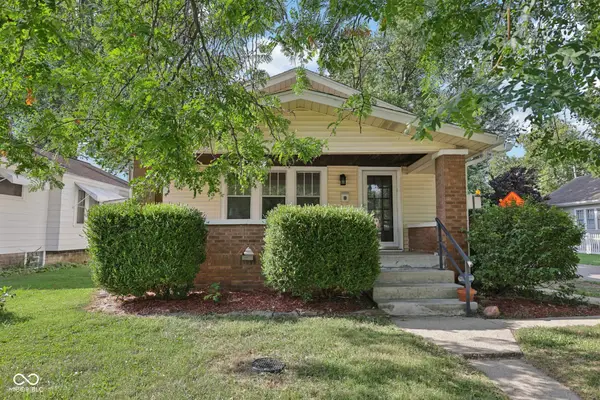 $210,000Active3 beds 2 baths1,352 sq. ft.
$210,000Active3 beds 2 baths1,352 sq. ft.5201 E North Street, Indianapolis, IN 46219
MLS# 22052184Listed by: EXP REALTY, LLC - New
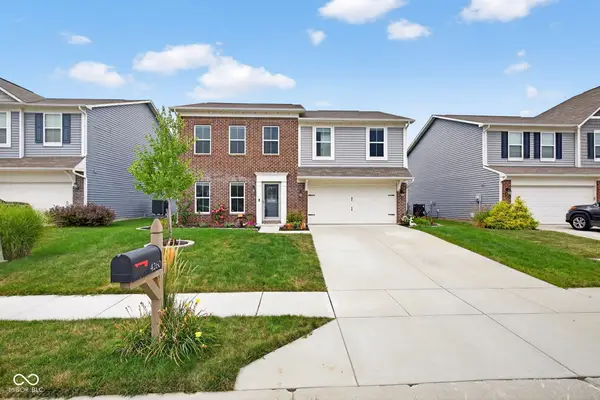 $398,000Active4 beds 3 baths2,464 sq. ft.
$398,000Active4 beds 3 baths2,464 sq. ft.4260 Blue Note Drive, Indianapolis, IN 46239
MLS# 22056676Listed by: BLUPRINT REAL ESTATE GROUP - New
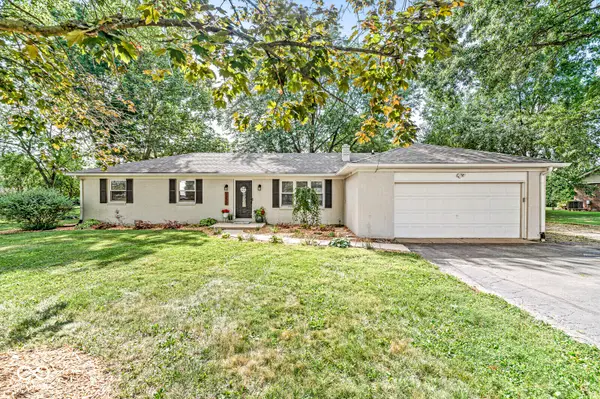 $349,900Active3 beds 2 baths1,560 sq. ft.
$349,900Active3 beds 2 baths1,560 sq. ft.1222 S County Road 1050 E, Indianapolis, IN 46231
MLS# 22056857Listed by: FATHOM REALTY - Open Fri, 6 to 8pmNew
 $250,000Active3 beds 3 baths1,676 sq. ft.
$250,000Active3 beds 3 baths1,676 sq. ft.6002 Draycott Drive, Indianapolis, IN 46236
MLS# 22054536Listed by: EXP REALTY, LLC - New
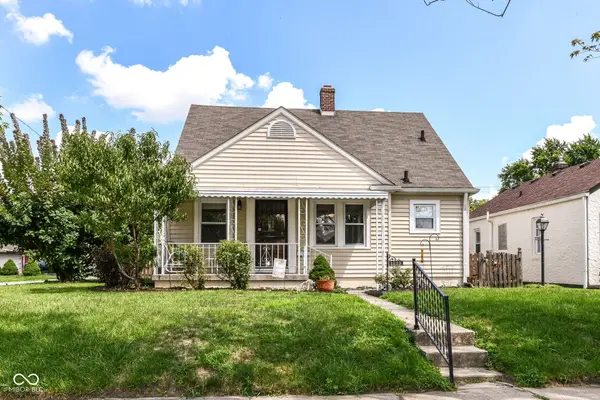 $229,000Active3 beds 1 baths1,233 sq. ft.
$229,000Active3 beds 1 baths1,233 sq. ft.1335 N Linwood Avenue, Indianapolis, IN 46201
MLS# 22055900Listed by: NEW QUANTUM REALTY GROUP - New
 $369,500Active3 beds 2 baths1,275 sq. ft.
$369,500Active3 beds 2 baths1,275 sq. ft.10409 Barmore Avenue, Indianapolis, IN 46280
MLS# 22056446Listed by: CENTURY 21 SCHEETZ - New
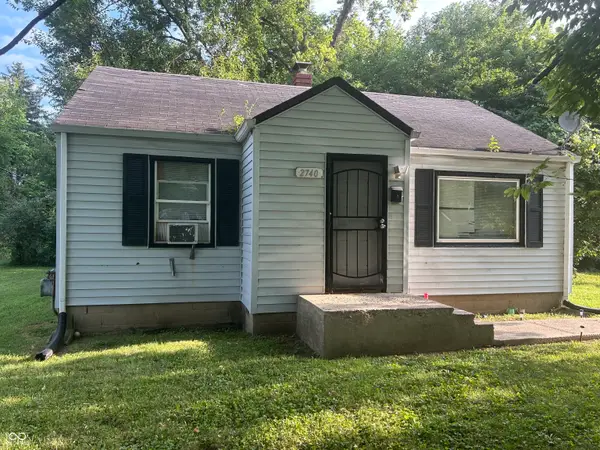 $79,000Active2 beds 1 baths776 sq. ft.
$79,000Active2 beds 1 baths776 sq. ft.2740 E 37th Street, Indianapolis, IN 46218
MLS# 22056662Listed by: EVERHART STUDIO, LTD. - New
 $79,000Active2 beds 1 baths696 sq. ft.
$79,000Active2 beds 1 baths696 sq. ft.3719 Kinnear Avenue, Indianapolis, IN 46218
MLS# 22056663Listed by: EVERHART STUDIO, LTD. - New
 $150,000Active3 beds 2 baths1,082 sq. ft.
$150,000Active3 beds 2 baths1,082 sq. ft.2740 N Rural Street, Indianapolis, IN 46218
MLS# 22056665Listed by: EVERHART STUDIO, LTD. - New
 $140,000Active4 beds 2 baths1,296 sq. ft.
$140,000Active4 beds 2 baths1,296 sq. ft.2005 N Bancroft Street, Indianapolis, IN 46218
MLS# 22056666Listed by: EVERHART STUDIO, LTD.
