5530 Greenview Drive, Indianapolis, IN 46220
Local realty services provided by:Better Homes and Gardens Real Estate Gold Key
5530 Greenview Drive,Indianapolis, IN 46220
$159,999
- 3 Beds
- 3 Baths
- 1,408 sq. ft.
- Single family
- Active
Listed by:dustin sickinger
Office:compass indiana, llc.
MLS#:22066897
Source:IN_MIBOR
Price summary
- Price:$159,999
- Price per sq. ft.:$113.64
About this home
Welcome to 5530 Greenview Drive in the desirable Washington Township of Indianapolis. This well-appointed home offers 3 bedrooms and 2.5 bathrooms, providing plenty of room for comfortable living. With 1,408 square feet of living space, the open floor plan seamlessly connects the kitchen and living areas, ideal for both everyday living and entertaining. Outside, you'll find a manageable private courtyard, perfect for low-maintenance living or a touch of gardening. The two-car carport offers convenient protection for your vehicles, along with an additional storage shed. Whether you're stepping into homeownership for the first time, looking to downsize, or seeking a charming retreat, this home presents an excellent opportunity to settle into a welcoming community with close access to shopping, dining, with quick access downtown, midtown or uptown. Explore the potential of making this space your own and enjoy all that it has to offer!
Contact an agent
Home facts
- Year built:1972
- Listing ID #:22066897
- Added:1 day(s) ago
- Updated:October 08, 2025 at 11:38 PM
Rooms and interior
- Bedrooms:3
- Total bathrooms:3
- Full bathrooms:2
- Half bathrooms:1
- Living area:1,408 sq. ft.
Heating and cooling
- Cooling:Central Electric
- Heating:Forced Air
Structure and exterior
- Year built:1972
- Building area:1,408 sq. ft.
- Lot area:0.04 Acres
Utilities
- Water:Public Water
Finances and disclosures
- Price:$159,999
- Price per sq. ft.:$113.64
New listings near 5530 Greenview Drive
- New
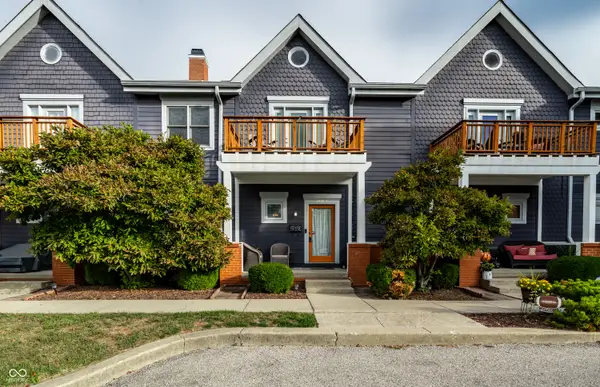 $355,000Active2 beds 3 baths2,095 sq. ft.
$355,000Active2 beds 3 baths2,095 sq. ft.1557 N College Avenue #5, Indianapolis, IN 46202
MLS# 22066710Listed by: MAYWRIGHT PROPERTY CO. - New
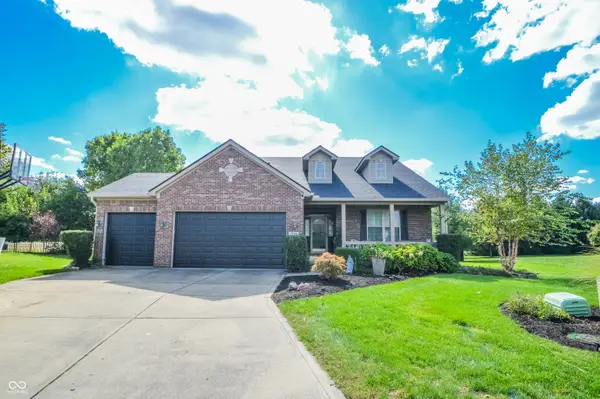 $468,000Active5 beds 4 baths3,538 sq. ft.
$468,000Active5 beds 4 baths3,538 sq. ft.7744 Highridge Circle, Indianapolis, IN 46259
MLS# 22066854Listed by: HOOSIER, REALTORS - New
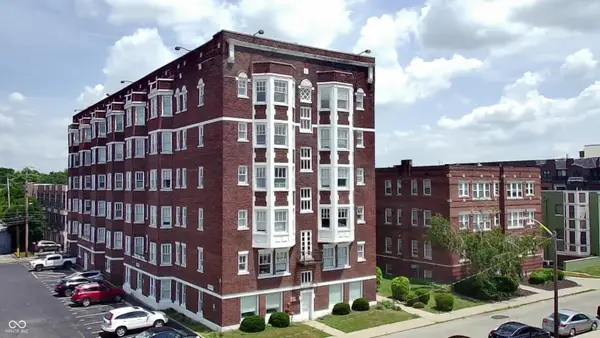 $129,000Active1 beds 1 baths427 sq. ft.
$129,000Active1 beds 1 baths427 sq. ft.230 E 9th Street #111, Indianapolis, IN 46204
MLS# 22066895Listed by: LUXCITY REALTY - New
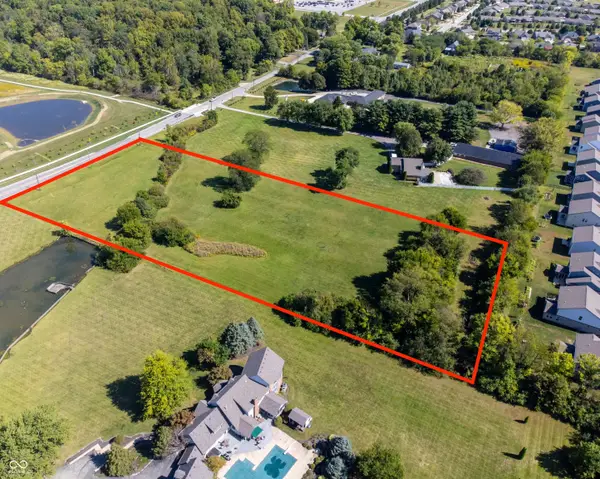 $240,000Active4.36 Acres
$240,000Active4.36 Acres7301 E Edgewood Avenue, Indianapolis, IN 46239
MLS# 22065949Listed by: @PROPERTIES - New
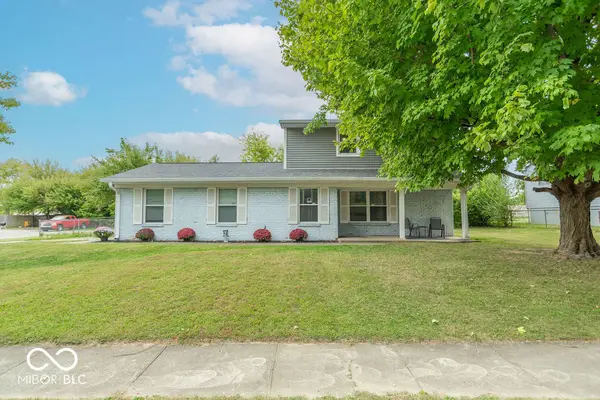 $225,000Active4 beds 2 baths1,278 sq. ft.
$225,000Active4 beds 2 baths1,278 sq. ft.5301 Gambel Road, Indianapolis, IN 46221
MLS# 22066839Listed by: F.C. TUCKER COMPANY - New
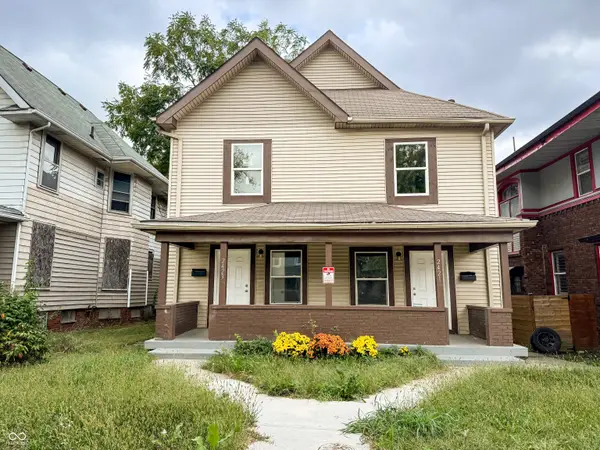 $450,000Active-- beds -- baths
$450,000Active-- beds -- baths2421 N Capitol Avenue, Indianapolis, IN 46208
MLS# 22066845Listed by: NO LIMIT REAL ESTATE, LLC - New
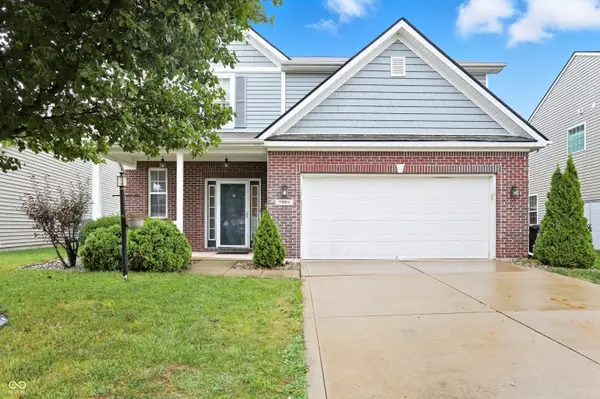 $329,000Active4 beds 3 baths2,562 sq. ft.
$329,000Active4 beds 3 baths2,562 sq. ft.7904 Bombay Lane, Indianapolis, IN 46239
MLS# 22067197Listed by: SERVING YOU REALTY - New
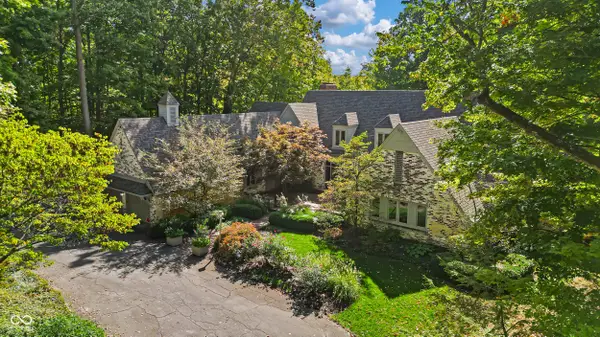 $1,299,000Active4 beds 4 baths5,860 sq. ft.
$1,299,000Active4 beds 4 baths5,860 sq. ft.6047 Brokenhurst Road, Indianapolis, IN 46220
MLS# 22066687Listed by: F.C. TUCKER COMPANY - New
 $165,000Active3 beds 1 baths1,025 sq. ft.
$165,000Active3 beds 1 baths1,025 sq. ft.27 E Legrande Avenue, Indianapolis, IN 46225
MLS# 22067091Listed by: HIGHGARDEN REAL ESTATE
