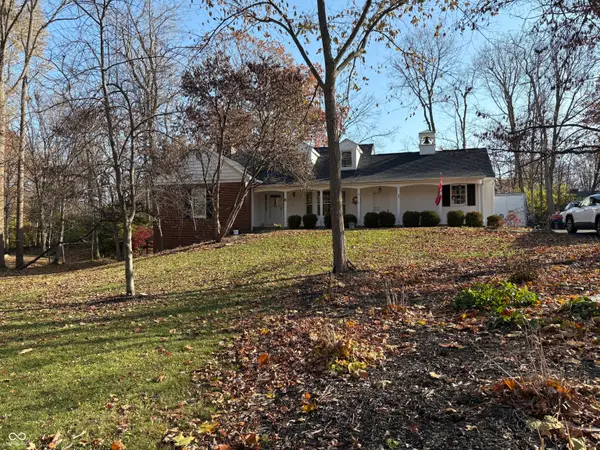5645 Crump Lane, Indianapolis, IN 46234
Local realty services provided by:Better Homes and Gardens Real Estate Gold Key
5645 Crump Lane,Indianapolis, IN 46234
$420,000
- 4 Beds
- 4 Baths
- - sq. ft.
- Single family
- Sold
Listed by: emily cordes
Office: bluprint real estate group
MLS#:22064393
Source:IN_MIBOR
Sorry, we are unable to map this address
Price summary
- Price:$420,000
About this home
Welcome to 5645 Crump Lane! This stunning 4 bedroom, 3.5 bathroom home offers the perfect blend of comfort, style, and functionality in the highly desirable Brownsburg Community Schools district. Step inside to find a spacious layout featuring a large kitchen that overlooks both the family room and a bright morning room, making it ideal for everyday living and entertaining. The upstairs has brand new carpet, creating a fresh and welcoming feel throughout. Downstairs, you'll love the large finished basement with a wet bar and full bathroom, perfect for hosting game nights, movie marathons, or holiday gatherings. Upstairs, the primary suite is complemented by three additional bedrooms, 1.5 bathrooms, offering plenty of space for family or guests and a 2nd floor laundry room for added convenience! Outside, the home is nestled on a .48-acre semi-private lot, providing a generous yard for play, gardening, or simply relaxing outdoors. Roof is approx 6 yrs old. Neighborhood Amenities include: Community pool, Tennis courts, Basketball courts, Soccer goals and Playground. All of this in a vibrant, family-friendly neighborhood with excellent schools, making this the perfect place to call home. Don't miss your chance to own this incredible property - schedule your showing today!
Contact an agent
Home facts
- Year built:2012
- Listing ID #:22064393
- Added:49 day(s) ago
- Updated:November 14, 2025 at 06:39 PM
Rooms and interior
- Bedrooms:4
- Total bathrooms:4
- Full bathrooms:3
- Half bathrooms:1
Heating and cooling
- Cooling:Central Electric
- Heating:Forced Air
Structure and exterior
- Year built:2012
Utilities
- Water:Public Water
Finances and disclosures
- Price:$420,000
New listings near 5645 Crump Lane
- New
 $450,000Active4 beds 3 baths2,727 sq. ft.
$450,000Active4 beds 3 baths2,727 sq. ft.8815 Fathom Crest, Indianapolis, IN 46256
MLS# 22068115Listed by: REAL BROKER, LLC - New
 $450,000Active4 beds 3 baths3,230 sq. ft.
$450,000Active4 beds 3 baths3,230 sq. ft.12253 Sunrise Drive, Indianapolis, IN 46229
MLS# 22072670Listed by: RE/MAX REALTY GROUP - New
 $400,000Active4 beds 4 baths3,910 sq. ft.
$400,000Active4 beds 4 baths3,910 sq. ft.6235 Graham Road, Indianapolis, IN 46220
MLS# 22073086Listed by: RE/MAX AT THE CROSSING - New
 $225,000Active4 beds 2 baths1,453 sq. ft.
$225,000Active4 beds 2 baths1,453 sq. ft.1114 N Olney Street, Indianapolis, IN 46201
MLS# 22073188Listed by: MARK DIETEL REALTY, LLC - Open Sun, 12 to 2pmNew
 $385,000Active3 beds 2 baths1,900 sq. ft.
$385,000Active3 beds 2 baths1,900 sq. ft.5873 Kingsley Drive, Indianapolis, IN 46220
MLS# 22073295Listed by: REDFIN CORPORATION - New
 $215,000Active3 beds 1 baths1,232 sq. ft.
$215,000Active3 beds 1 baths1,232 sq. ft.4073 Congaree Lane, Indianapolis, IN 46235
MLS# 22073391Listed by: COMPASS INDIANA, LLC - New
 $270,000Active4 beds 3 baths2,360 sq. ft.
$270,000Active4 beds 3 baths2,360 sq. ft.5825 Jackie Lane, Indianapolis, IN 46221
MLS# 22073421Listed by: COLDWELL BANKER STILES - New
 $950,000Active5 beds 5 baths5,484 sq. ft.
$950,000Active5 beds 5 baths5,484 sq. ft.10715 Compass Court, Indianapolis, IN 46256
MLS# 22059579Listed by: F.C. TUCKER COMPANY - Open Sat, 2 to 4pmNew
 $995,000Active5 beds 3 baths3,831 sq. ft.
$995,000Active5 beds 3 baths3,831 sq. ft.8404 Oaklandon Road, Indianapolis, IN 46236
MLS# 22069128Listed by: CARPENTER, REALTORS - New
 $239,000Active2 beds 3 baths1,492 sq. ft.
$239,000Active2 beds 3 baths1,492 sq. ft.9144 Aintree Drive, Indianapolis, IN 46250
MLS# 22072390Listed by: REALTY WORLD INDY
