6014 Penway Circle, Indianapolis, IN 46224
Local realty services provided by:Better Homes and Gardens Real Estate Gold Key
6014 Penway Circle,Indianapolis, IN 46224
$210,000
- 4 Beds
- 2 Baths
- 1,669 sq. ft.
- Single family
- Active
Upcoming open houses
- Sun, Sep 2812:00 pm - 02:00 pm
Listed by:sydney tilford
Office:century 21 scheetz
MLS#:22063673
Source:IN_MIBOR
Price summary
- Price:$210,000
- Price per sq. ft.:$125.82
About this home
Nestled on a quiet cul-de-sac, this lovingly-maintained brick ranch is full of charm and ready for you to move right in. The thoughtful floor plan offers multiple living spaces, giving you plenty of flexibility for relaxing, entertaining, or creating a cozy home office. Each room feels warm and inviting, with comfortable bedrooms and a functional kitchen at the heart of it all. Outside, the private backyard is an ideal spot for unwinding at the end of the day or hosting casual gatherings. With its timeless brick exterior, peaceful cul-de-sac setting, and move-in ready condition, this home strikes the perfect balance of comfort, character, and convenience, and is ready for it's next chapter.
Contact an agent
Home facts
- Year built:1959
- Listing ID #:22063673
- Added:1 day(s) ago
- Updated:September 28, 2025 at 01:28 PM
Rooms and interior
- Bedrooms:4
- Total bathrooms:2
- Full bathrooms:1
- Half bathrooms:1
- Living area:1,669 sq. ft.
Heating and cooling
- Cooling:Central Electric
- Heating:Forced Air
Structure and exterior
- Year built:1959
- Building area:1,669 sq. ft.
- Lot area:0.2 Acres
Schools
- High school:George Washington High School
- Middle school:Northwest Community Middle School
- Elementary school:Meredith Nicholson School 96
Utilities
- Water:Public Water
Finances and disclosures
- Price:$210,000
- Price per sq. ft.:$125.82
New listings near 6014 Penway Circle
- Open Sat, 12 to 2pmNew
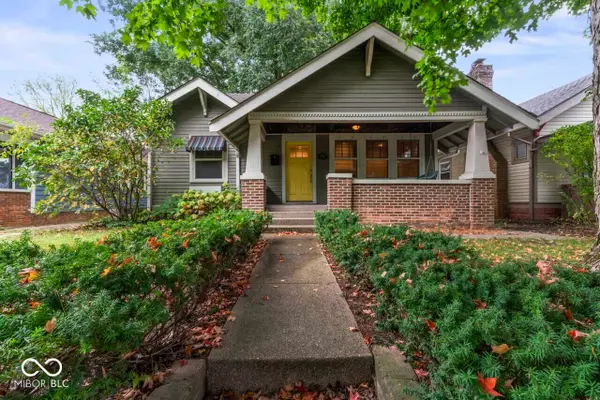 $365,000Active3 beds 1 baths1,433 sq. ft.
$365,000Active3 beds 1 baths1,433 sq. ft.4705 Carrollton Avenue, Indianapolis, IN 46205
MLS# 22064179Listed by: JMG INDIANA - New
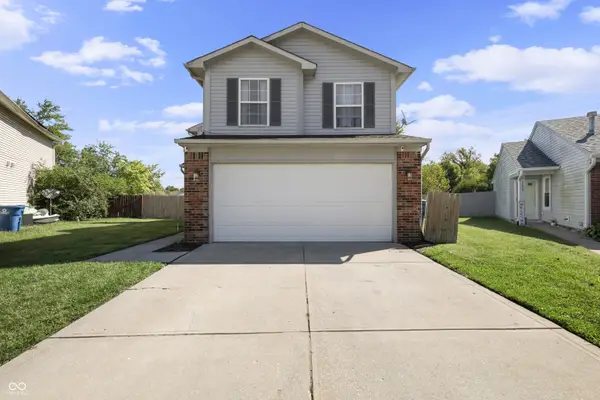 $240,000Active3 beds 3 baths1,386 sq. ft.
$240,000Active3 beds 3 baths1,386 sq. ft.5349 Cradle River Court, Indianapolis, IN 46221
MLS# 22065333Listed by: VICTORY REALTY TEAM - New
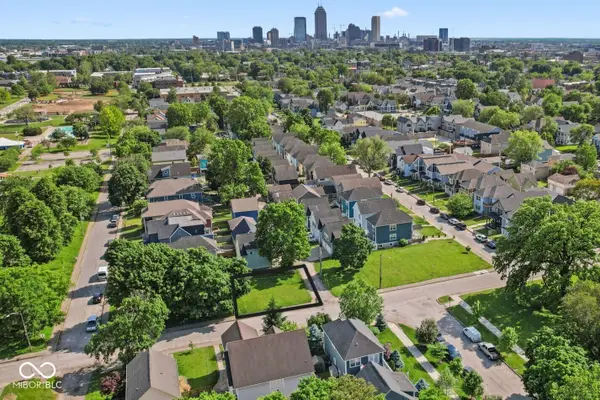 $49,000Active0.08 Acres
$49,000Active0.08 Acres545 E 21st Street, Indianapolis, IN 46202
MLS# 22065340Listed by: ENVOY REAL ESTATE, LLC - New
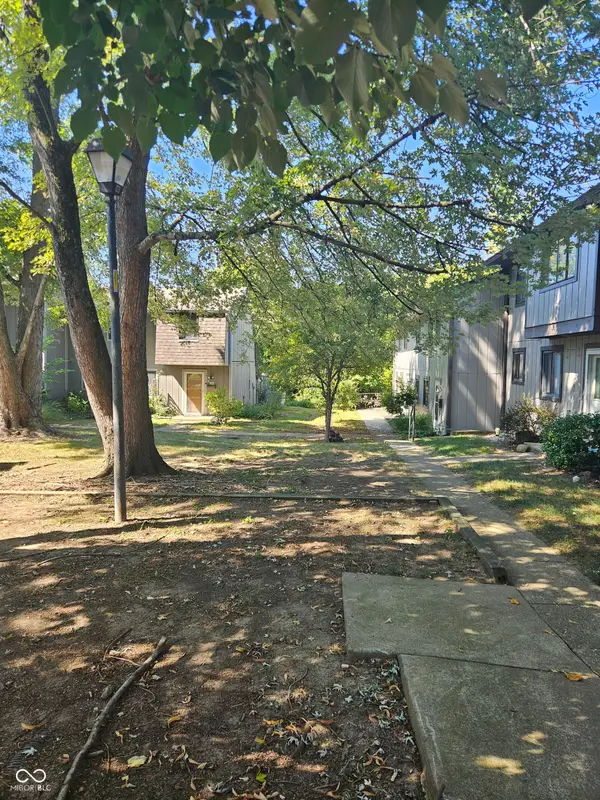 $114,500Active3 beds 2 baths1,248 sq. ft.
$114,500Active3 beds 2 baths1,248 sq. ft.7919 Benjamin Drive, Lawrence, IN 46226
MLS# 22064841Listed by: S & W REAL ESTATE LLC - Open Sun, 1 to 3pmNew
 $224,900Active2 beds 2 baths1,175 sq. ft.
$224,900Active2 beds 2 baths1,175 sq. ft.1213 N Lesley Avenue, Indianapolis, IN 46219
MLS# 22064399Listed by: HIGHGARDEN REAL ESTATE - New
 $525,000Active4 beds 3 baths2,088 sq. ft.
$525,000Active4 beds 3 baths2,088 sq. ft.721 E 23rd Street, Indianapolis, IN 46205
MLS# 22064922Listed by: DAVIS REALTY GROUP - New
 $135,000Active2 beds 1 baths744 sq. ft.
$135,000Active2 beds 1 baths744 sq. ft.1735 E Legrande Avenue, Indianapolis, IN 46203
MLS# 22065080Listed by: TRUEBLOOD REAL ESTATE - New
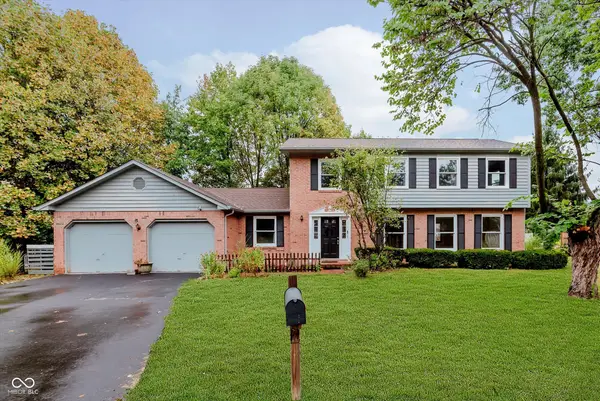 $379,900Active4 beds 3 baths2,560 sq. ft.
$379,900Active4 beds 3 baths2,560 sq. ft.8136 Menlo Ct E Drive, Indianapolis, IN 46240
MLS# 22056111Listed by: KELLER WILLIAMS INDY METRO NE - New
 $250,000Active2 beds 2 baths1,460 sq. ft.
$250,000Active2 beds 2 baths1,460 sq. ft.5274 Windridge Drive, Indianapolis, IN 46226
MLS# 22064287Listed by: REAL BROKER, LLC
