575 Woodruff Place West Drive, Indianapolis, IN 46201
Local realty services provided by:Better Homes and Gardens Real Estate Gold Key
575 Woodruff Place West Drive,Indianapolis, IN 46201
$285,000
- 3 Beds
- 2 Baths
- 1,117 sq. ft.
- Single family
- Active
Listed by:corina jones
Office:your home team
MLS#:22061768
Source:IN_MIBOR
Price summary
- Price:$285,000
- Price per sq. ft.:$142.43
About this home
Tucked away at HISTORIC 575 Woodruff Place West Drive, this single-family residence is just waiting to be your own personal happy place, practically sparkling with an inviting atmosphere that says, "Come on in and kick off your shoes!" Imagine yourself basking in the warm glow of the living room, where the fireplace crackles a cozy tune and the crown molding adds a touch of regal charm to your everyday moments. Picture the stories you'll tell, the laughter you'll share, all framed by such delightful architectural detail. Envision the sunroom as your private oasis, a spot bathed in sunlight where you can curl up with a good book or simply let your imagination run wild. The bedrooms also feature crown molding, offering a cohesive design aesthetic. Nestled on a large shaded lot, this 3-bedroom home also features one full and one-half bathrooms, a front sunroom just begging for a swing, and all the charm of a Victorian inspired build spread across its one-and-a-half stories. This is your chance to grab a slice of happiness and make it uniquely your own. This gracious historic community, located just one mile east of downtown Indianapolis, is recognized as Indianapolis's first planned residential suburb. In a beautiful park-like setting, you will find fine examples of lovely Victorian era homes, esplanades with fountains and statuary, and an ambiance that is unlike any other. Woodruff Place was included in the National Register of Historic Places in 1972.
Contact an agent
Home facts
- Year built:1910
- Listing ID #:22061768
- Added:1 day(s) ago
- Updated:September 10, 2025 at 05:46 PM
Rooms and interior
- Bedrooms:3
- Total bathrooms:2
- Full bathrooms:1
- Half bathrooms:1
- Living area:1,117 sq. ft.
Heating and cooling
- Cooling:Window Unit(s)
- Heating:Forced Air
Structure and exterior
- Year built:1910
- Building area:1,117 sq. ft.
- Lot area:0.16 Acres
Schools
- High school:Arsenal Technical High School
Utilities
- Water:Public Water
Finances and disclosures
- Price:$285,000
- Price per sq. ft.:$142.43
New listings near 575 Woodruff Place West Drive
- New
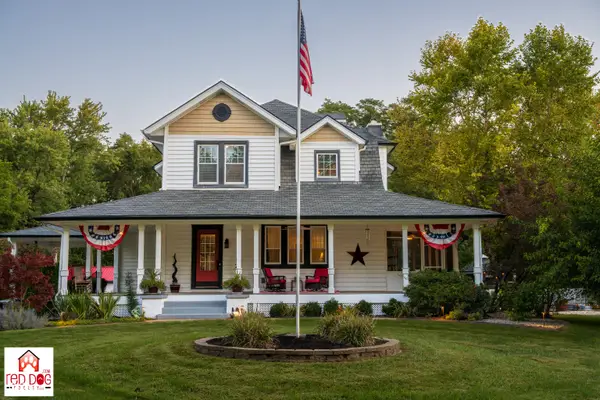 $850,000Active6 beds 4 baths6,114 sq. ft.
$850,000Active6 beds 4 baths6,114 sq. ft.4716 Northeastern Avenue, Indianapolis, IN 46239
MLS# 22059181Listed by: RED DOG REALTY, LLC - New
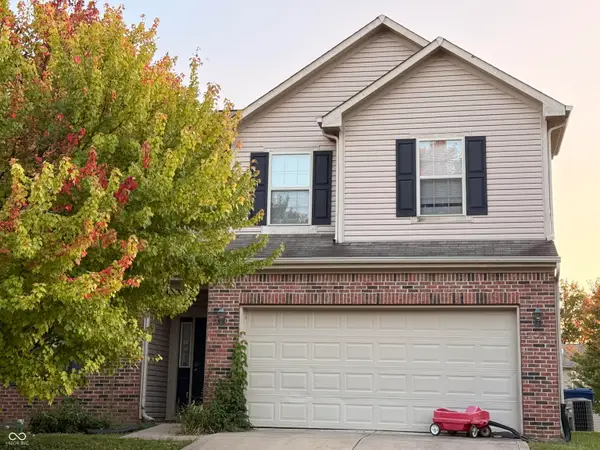 $298,900Active4 beds 3 baths3,220 sq. ft.
$298,900Active4 beds 3 baths3,220 sq. ft.5136 Gray Wood Court, Indianapolis, IN 46235
MLS# 22061980Listed by: BEYCOME BROKERAGE REALTY LLC - New
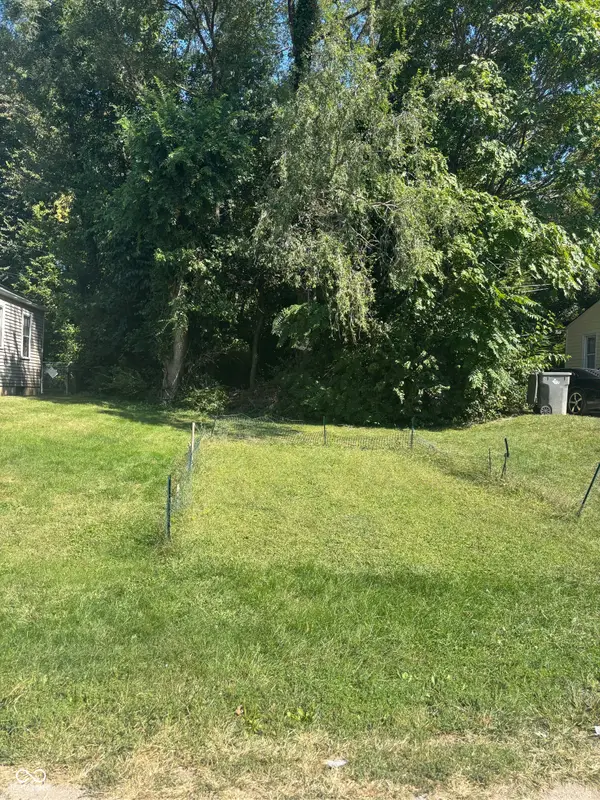 $15,000Active0.24 Acres
$15,000Active0.24 Acres3347 Nicholas Avenue, Indianapolis, IN 46218
MLS# 22061410Listed by: F.C. TUCKER COMPANY - New
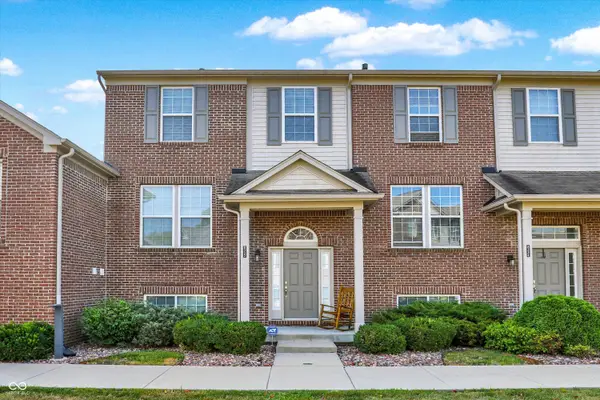 $270,000Active3 beds 3 baths2,349 sq. ft.
$270,000Active3 beds 3 baths2,349 sq. ft.8332 Codesa Way, Indianapolis, IN 46278
MLS# 22061646Listed by: COLDWELL BANKER - KAISER - New
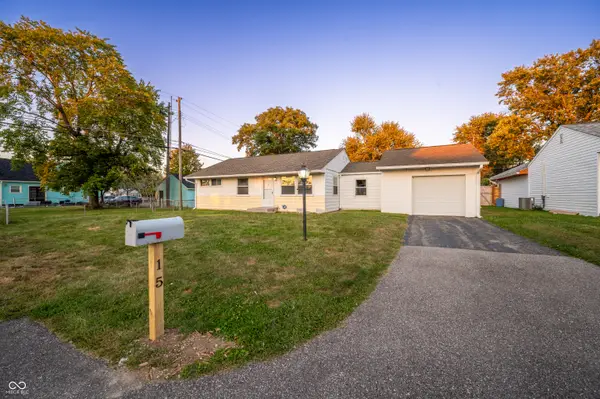 $178,900Active3 beds 2 baths1,096 sq. ft.
$178,900Active3 beds 2 baths1,096 sq. ft.15 S Brentwood Avenue, Indianapolis, IN 46229
MLS# 22061822Listed by: HIGHGARDEN REAL ESTATE - New
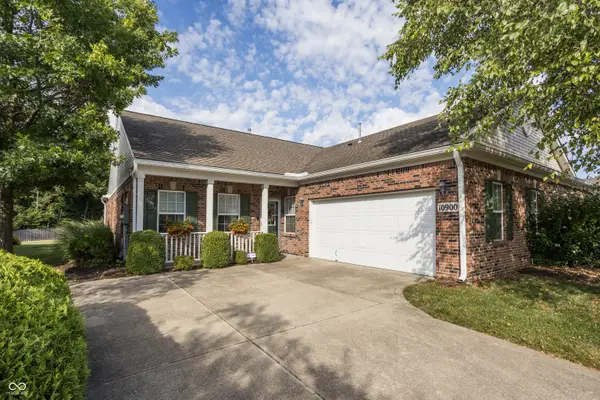 $285,000Active2 beds 2 baths1,758 sq. ft.
$285,000Active2 beds 2 baths1,758 sq. ft.10900 Pine Valley Path, Indianapolis, IN 46234
MLS# 22061917Listed by: INDY PROPERTY EXPERTS LLC - New
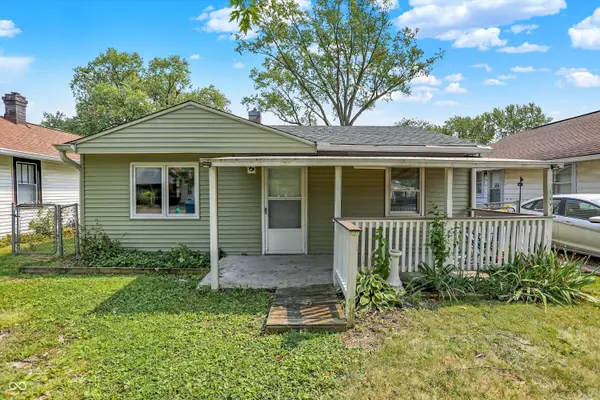 $109,900Active2 beds 1 baths720 sq. ft.
$109,900Active2 beds 1 baths720 sq. ft.1011 Westbrook Avenue, Indianapolis, IN 46241
MLS# 22017268Listed by: F.C. TUCKER COMPANY - New
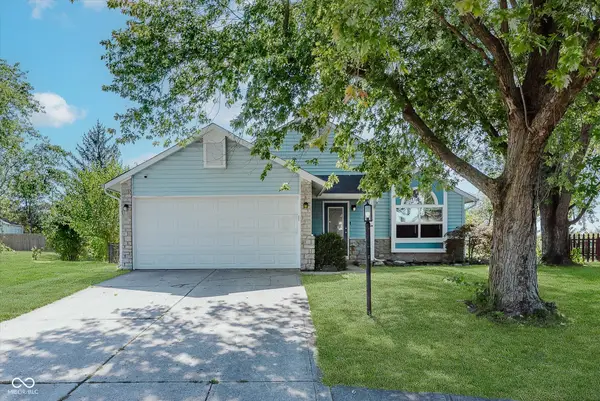 $230,000Active3 beds 2 baths1,783 sq. ft.
$230,000Active3 beds 2 baths1,783 sq. ft.11017 Amburg Court, Indianapolis, IN 46235
MLS# 22061418Listed by: DEFRANTZ INSUR. & REALTY AGCY - New
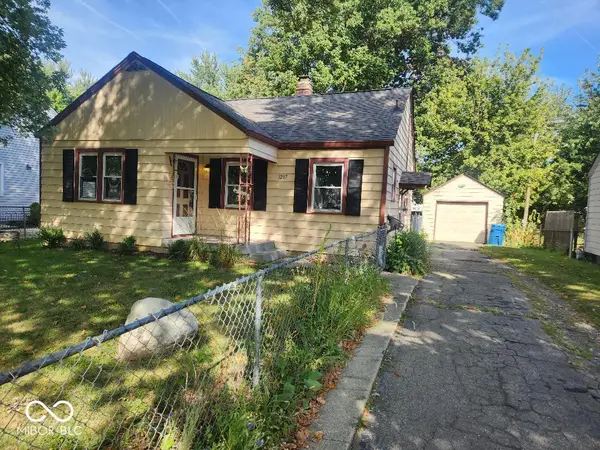 $129,900Active2 beds 1 baths845 sq. ft.
$129,900Active2 beds 1 baths845 sq. ft.1237 Brandt Drive, Indianapolis, IN 46241
MLS# 22061888Listed by: KEVIN WARREN
