5815 Quail Way, Indianapolis, IN 46237
Local realty services provided by:Better Homes and Gardens Real Estate Gold Key
Listed by: denver gray
Office: berkshire hathaway home
MLS#:22062642
Source:IN_MIBOR
Price summary
- Price:$210,000
- Price per sq. ft.:$153.06
About this home
Enjoy low-maintenance living in this beautifully maintained 2-bedroom, 2-bath condo located in the sought-after Franklin Township area of Indianapolis. This home features an open and inviting layout with plenty of natural light, ideal for comfortable everyday living or entertaining. The kitchen offers ample cabinet space, a breakfast bar, and flows seamlessly into the dining and living areas. The spacious primary suite includes a private full bath and a generous walk-in closet. A second bedroom and full guest bath provide great flexibility for visitors, a home office, or hobby space. Step out to your enclosed patio-perfect for relaxing year-round in a private, weather-protected setting. The attached 2-car garage adds convenience and extra storage. Located in a peaceful, well-kept community close to shopping, dining, parks, and major highways, with access to top-rated Franklin Township schools. This move-in ready condo is a must-see! Schedule your tour today!
Contact an agent
Home facts
- Year built:1996
- Listing ID #:22062642
- Added:47 day(s) ago
- Updated:November 11, 2025 at 08:51 AM
Rooms and interior
- Bedrooms:2
- Total bathrooms:2
- Full bathrooms:2
- Living area:1,372 sq. ft.
Heating and cooling
- Cooling:Central Electric
- Heating:Forced Air
Structure and exterior
- Year built:1996
- Building area:1,372 sq. ft.
Schools
- High school:Franklin Central High School
- Middle school:Franklin Central Junior High
- Elementary school:Arlington Elementary School
Utilities
- Water:Public Water
Finances and disclosures
- Price:$210,000
- Price per sq. ft.:$153.06
New listings near 5815 Quail Way
 $200,000Pending3 beds 3 baths1,624 sq. ft.
$200,000Pending3 beds 3 baths1,624 sq. ft.1223 Glenhall Circle, Indianapolis, IN 46241
MLS# 22072815Listed by: TRUEBLOOD REAL ESTATE- New
 $250,000Active3 beds 1 baths1,058 sq. ft.
$250,000Active3 beds 1 baths1,058 sq. ft.6904 W Lockerbie Drive, Indianapolis, IN 46214
MLS# 22072776Listed by: BLUPRINT REAL ESTATE GROUP - New
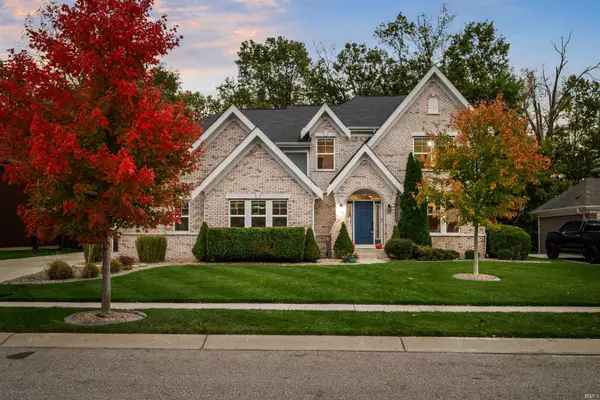 $774,900Active4 beds 5 baths4,600 sq. ft.
$774,900Active4 beds 5 baths4,600 sq. ft.7225 Henderickson Lane, Indianapolis, IN 46237
MLS# 202545509Listed by: LAND PRO REALTY - New
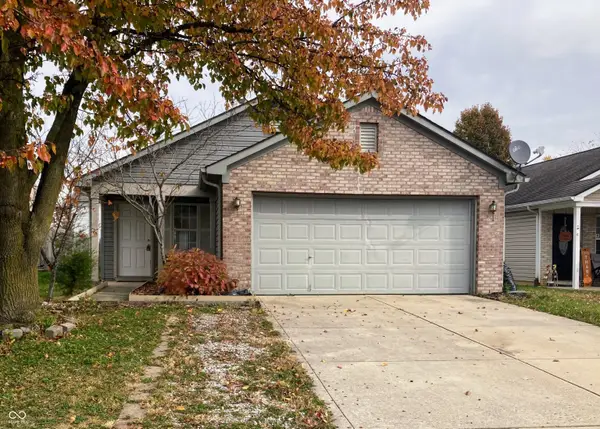 $240,000Active3 beds 2 baths1,240 sq. ft.
$240,000Active3 beds 2 baths1,240 sq. ft.5661 Sweet River Drive, Indianapolis, IN 46221
MLS# 22072729Listed by: JENEENE WEST REALTY, LLC - New
 $514,990Active3 beds 3 baths1,756 sq. ft.
$514,990Active3 beds 3 baths1,756 sq. ft.10481 Cornell Street, Carmel, IN 46280
MLS# 22072772Listed by: DB REALTY GROUP, LLC - New
 $260,000Active3 beds 2 baths1,464 sq. ft.
$260,000Active3 beds 2 baths1,464 sq. ft.2509 S New Jersey Street, Indianapolis, IN 46225
MLS# 22072347Listed by: F.C. TUCKER COMPANY - New
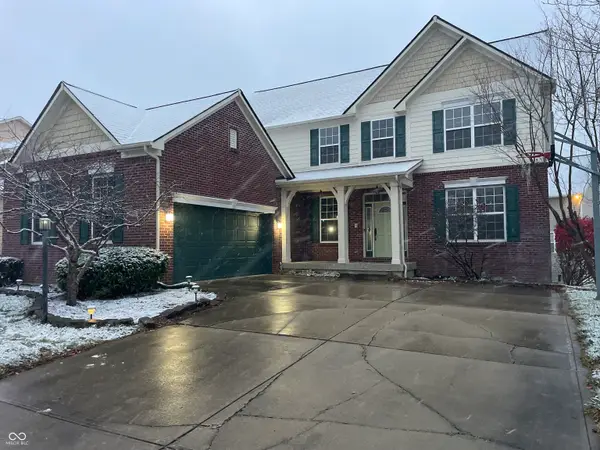 $470,000Active4 beds 4 baths3,724 sq. ft.
$470,000Active4 beds 4 baths3,724 sq. ft.7156 Maple Bluff Place, Indianapolis, IN 46236
MLS# 22072548Listed by: HODGES REALTY, LLC - New
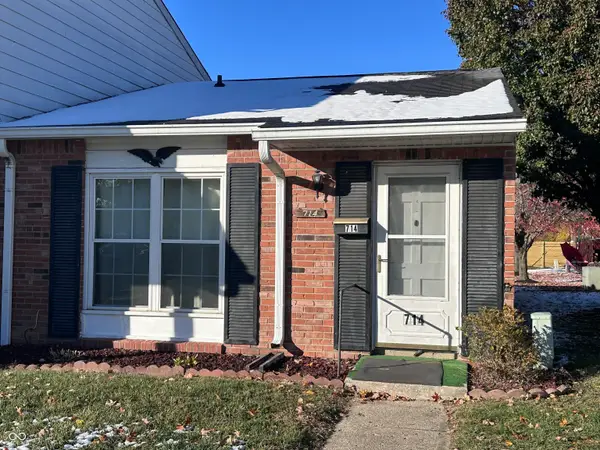 $101,500Active1 beds 1 baths640 sq. ft.
$101,500Active1 beds 1 baths640 sq. ft.714 Southfield Court, Indianapolis, IN 46227
MLS# 22072687Listed by: HENADY LIVE + WORK - New
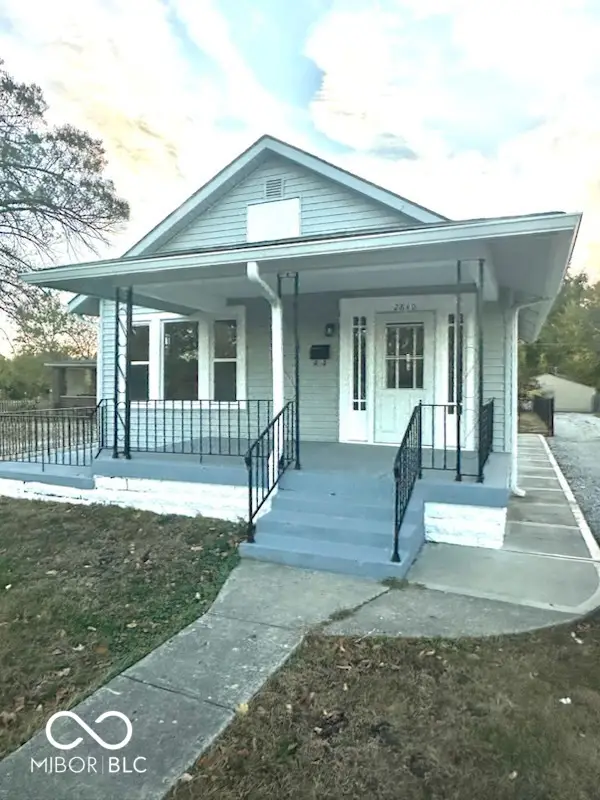 $199,000Active2 beds 1 baths1,824 sq. ft.
$199,000Active2 beds 1 baths1,824 sq. ft.2840 S Meridian Street, Indianapolis, IN 46225
MLS# 22072715Listed by: REALTY OF AMERICA LLC - New
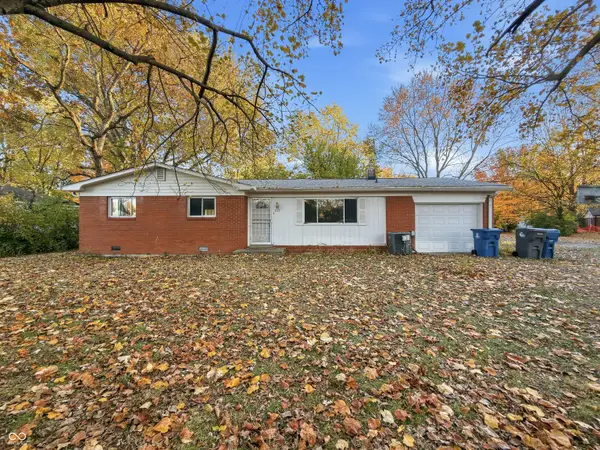 $164,500Active3 beds 2 baths1,201 sq. ft.
$164,500Active3 beds 2 baths1,201 sq. ft.3225 W 62nd Street, Indianapolis, IN 46268
MLS# 22072769Listed by: RED BRIDGE REAL ESTATE
