5918 N Olney Street, Indianapolis, IN 46220
Local realty services provided by:Better Homes and Gardens Real Estate Gold Key
Listed by:jason snider
Office:j. snider real estate
MLS#:22060331
Source:IN_MIBOR
Price summary
- Price:$250,000
- Price per sq. ft.:$98.7
About this home
Auction - Saturday, October 4th at 10:00 a.m. Opportunity is knocking in Fairfield Heights, Washington Township! This classic 3-bedroom, 1.5-bath home offers the perfect canvas for your vision-whether you're an investor, flipper, or homeowner ready to create instant equity with a remodel. Set on a beautiful 0.75-acre lot, the property is framed by mature trees and lush landscaping, giving you a sense of privacy while still being close to everything. Imagine morning coffee on your back patio, weekend gatherings under the shade, or simply enjoying the peace of your own outdoor retreat. Inside, the home has been well cared for and is ready for your updates and personal style. With a little creativity, this residence can transform into a true showpiece in one of Indy's most desirable neighborhoods. All of this, plus unbeatable convenience-just minutes to top-rated dining, shopping, and entertainment. This is more than just a house-it's a rare opportunity in a premier location. Make plans to attend the auction-you won't want to miss it!
Contact an agent
Home facts
- Year built:1946
- Listing ID #:22060331
- Added:2 day(s) ago
- Updated:September 07, 2025 at 01:40 AM
Rooms and interior
- Bedrooms:3
- Total bathrooms:2
- Full bathrooms:1
- Half bathrooms:1
- Living area:1,623 sq. ft.
Heating and cooling
- Cooling:Central Electric
- Heating:Forced Air
Structure and exterior
- Year built:1946
- Building area:1,623 sq. ft.
- Lot area:0.75 Acres
Schools
- High school:North Central High School
- Middle school:Eastwood Middle School
- Elementary school:Clearwater Elementary School
Utilities
- Water:Public Water
Finances and disclosures
- Price:$250,000
- Price per sq. ft.:$98.7
New listings near 5918 N Olney Street
- New
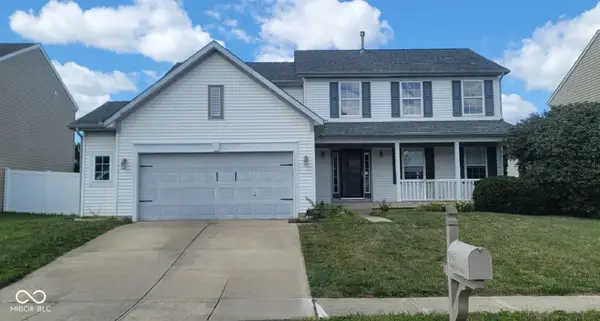 $365,000Active4 beds 3 baths2,116 sq. ft.
$365,000Active4 beds 3 baths2,116 sq. ft.1640 Walpole Way, Indianapolis, IN 46231
MLS# 22060163Listed by: HOME REALTY, LLC - New
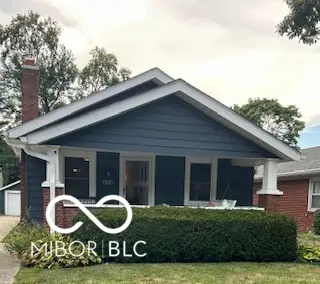 $315,000Active2 beds 1 baths955 sq. ft.
$315,000Active2 beds 1 baths955 sq. ft.6180 Norwaldo Avenue, Indianapolis, IN 46220
MLS# 22061264Listed by: LISTWITHFREEDOM.COM - New
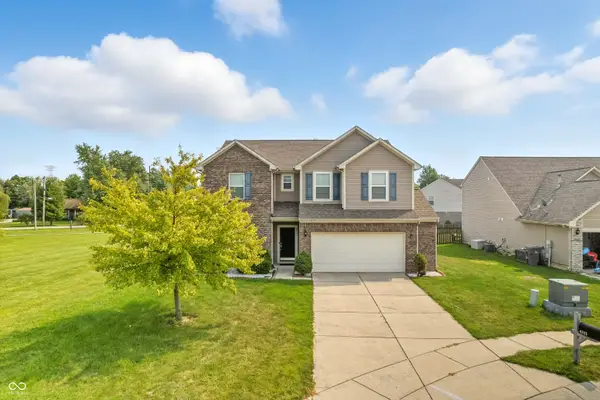 $320,000Active4 beds 3 baths2,313 sq. ft.
$320,000Active4 beds 3 baths2,313 sq. ft.4511 Angelica Drive, Indianapolis, IN 46237
MLS# 22061249Listed by: HIGHRISE REALTY LLC - New
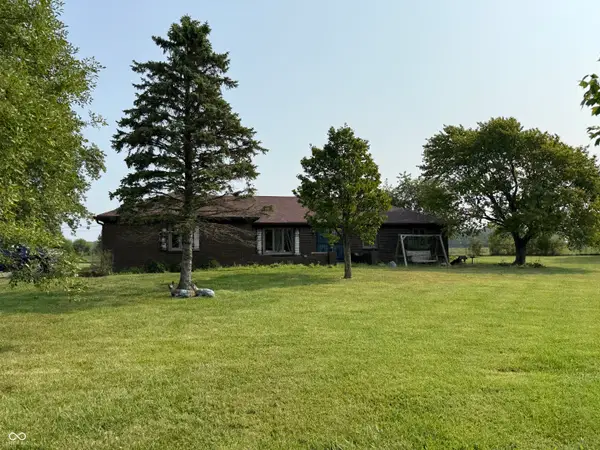 $375,000Active4 beds 2 baths2,162 sq. ft.
$375,000Active4 beds 2 baths2,162 sq. ft.1983 S 800 W, Indianapolis, IN 46239
MLS# 22061260Listed by: AMR REAL ESTATE LLC - New
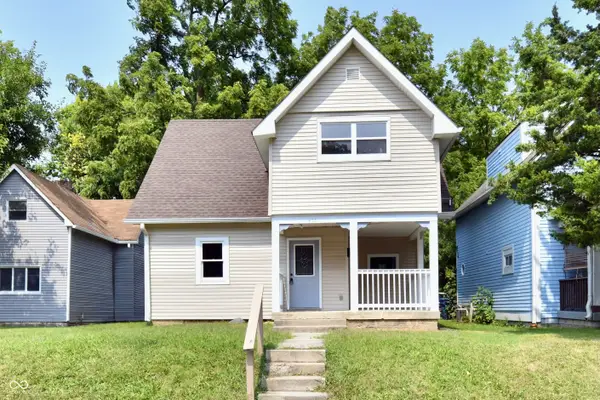 $295,000Active3 beds 2 baths1,328 sq. ft.
$295,000Active3 beds 2 baths1,328 sq. ft.422 W 41st Street, Indianapolis, IN 46208
MLS# 22061192Listed by: KELLER WILLIAMS INDY METRO S - Open Sun, 1 to 3pmNew
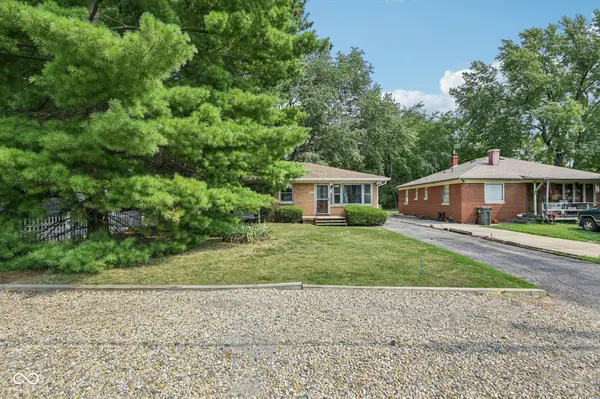 $169,000Active3 beds 1 baths1,026 sq. ft.
$169,000Active3 beds 1 baths1,026 sq. ft.1625 N Dequincy Street, Indianapolis, IN 46218
MLS# 22060755Listed by: EXP REALTY, LLC - New
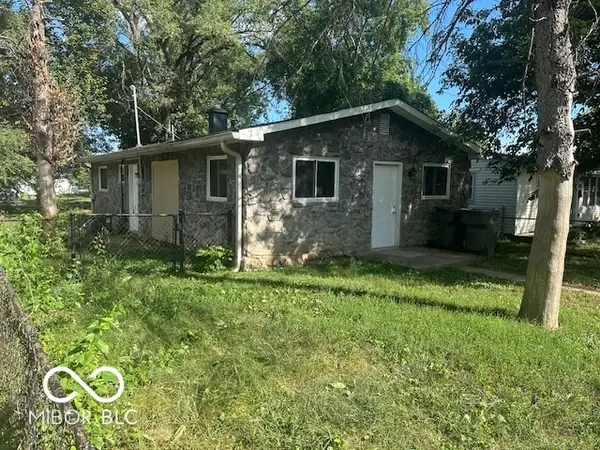 $169,000Active3 beds 2 baths960 sq. ft.
$169,000Active3 beds 2 baths960 sq. ft.2829 Manlove Avenue, Indianapolis, IN 46218
MLS# 22061248Listed by: PRIORITY ONE REALTY - New
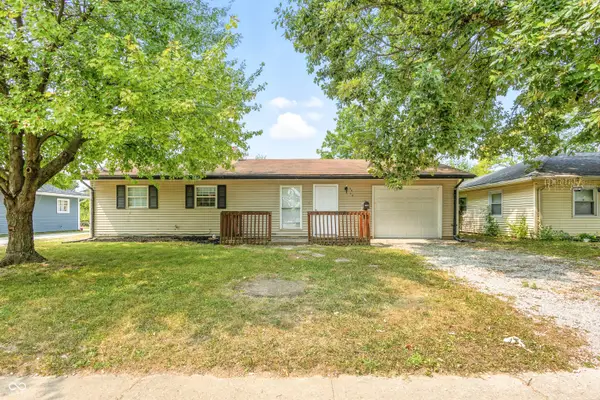 $169,900Active3 beds 1 baths840 sq. ft.
$169,900Active3 beds 1 baths840 sq. ft.3048 Falcon Drive, Indianapolis, IN 46222
MLS# 22061252Listed by: PILLARIO PROPERTY MANAGEMENT LLC - New
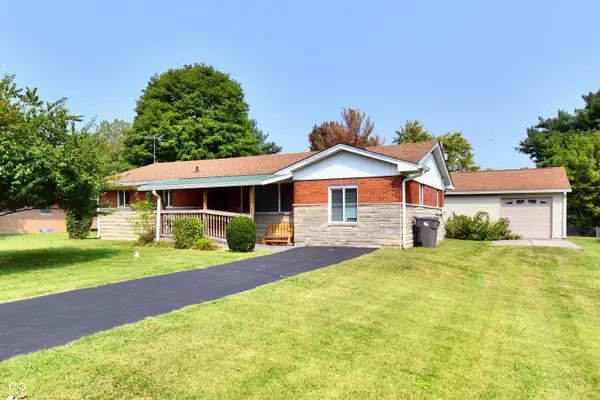 $225,000Active3 beds 1 baths1,403 sq. ft.
$225,000Active3 beds 1 baths1,403 sq. ft.4314 Dudley North Drive, Indianapolis, IN 46237
MLS# 22061253Listed by: M & E REALTY GROUP - Open Sun, 1 to 3pmNew
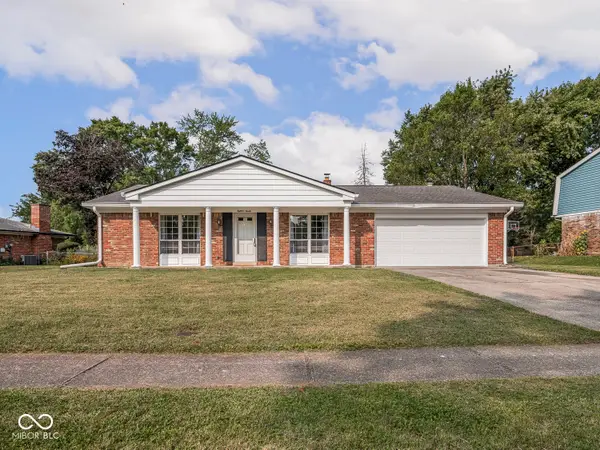 $245,000Active3 beds 2 baths1,491 sq. ft.
$245,000Active3 beds 2 baths1,491 sq. ft.1820 Hibiscus Drive, Indianapolis, IN 46219
MLS# 22054305Listed by: MAYWRIGHT PROPERTY CO.
