6025 Cadillac Drive, Indianapolis, IN 46224
Local realty services provided by:Better Homes and Gardens Real Estate Gold Key
6025 Cadillac Drive,Indianapolis, IN 46224
$265,000
- 4 Beds
- 2 Baths
- 2,530 sq. ft.
- Single family
- Active
Listed by:lynn geis
Office:re/max centerstone
MLS#:22060588
Source:IN_MIBOR
Price summary
- Price:$265,000
- Price per sq. ft.:$81.34
About this home
Speedway Gem tucked away into Cunningham Park & with no back yard neighbors ~ Eagle Creek flows behind property down below hill ~ 3258 square foot home with new roof, siding, & gutters, HVAC, & hot water heater. Some newer lighting, windows, and paint in home. Welcoming family room with ceiling beams & wood burning fireplace at entrance of home is open to dining area. Dining area has a full glass panel side by side door & window to deck and back yard and the tile floor flows from dining rm to kitchen. Large peninsula breakfast bar, ample cabinetry, and all appliances in kitchen are included. 2nd door to deck via the kitchen. Very generous sized bedrooms, all with hardwood floors and overhead lighting. Upper level bedrooms both have 2 closets each. Full bathrooms & laundry chutes on main and upper floors. New Shower surround in main floor bath. Choice of two separate laundry connections: one in closet of bed 2 on main floor ready for a stackable unit and one hookup in basement. Full basement with daylight windows is partially finished with a bonus room, mechanical area, & two large storage areas. Attached garage has a service door, insulated garage door, newer opener, a work bench, and lots of shelving for great storage. Enjoy relaxing and/or entertaining on the expansive shaded deck overlooking the back yard with mature trees. Built in swing, bench seating, and convenient shelving by grilling area. Fully fenced back yard. Raised gardens and more space behind fenced in area. Come see this home for yourself in a great neighborhood close to all of Speedway's wonderful amenities.
Contact an agent
Home facts
- Year built:1969
- Listing ID #:22060588
- Added:1 day(s) ago
- Updated:September 09, 2025 at 11:40 PM
Rooms and interior
- Bedrooms:4
- Total bathrooms:2
- Full bathrooms:2
- Living area:2,530 sq. ft.
Heating and cooling
- Cooling:Central Electric
- Heating:Forced Air
Structure and exterior
- Year built:1969
- Building area:2,530 sq. ft.
- Lot area:0.21 Acres
Schools
- High school:Speedway Senior High School
- Middle school:Speedway Junior High School
Utilities
- Water:Public Water
Finances and disclosures
- Price:$265,000
- Price per sq. ft.:$81.34
New listings near 6025 Cadillac Drive
- New
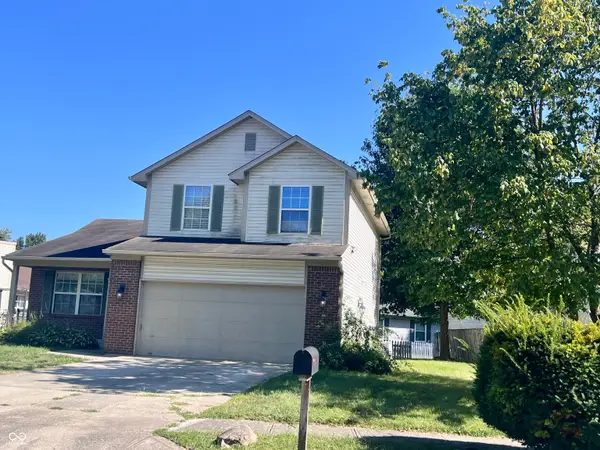 $259,900Active3 beds 3 baths1,758 sq. ft.
$259,900Active3 beds 3 baths1,758 sq. ft.1357 Country Ridge Lane, Indianapolis, IN 46234
MLS# 22061606Listed by: SALGADO REALTY GROUP, LLC - New
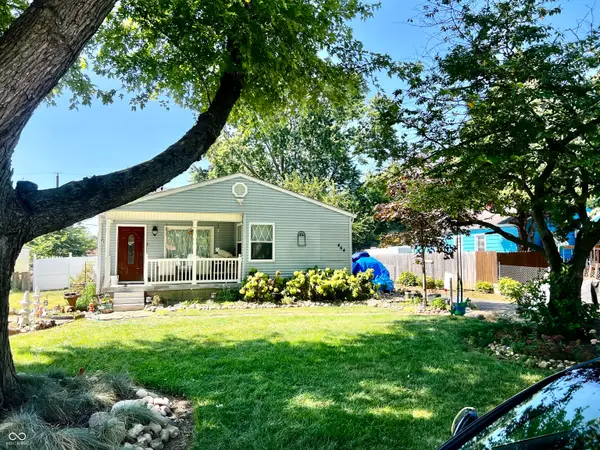 $174,999Active2 beds 3 baths1,287 sq. ft.
$174,999Active2 beds 3 baths1,287 sq. ft.464 S Exeter Avenue, Indianapolis, IN 46241
MLS# 22061703Listed by: TRIPLE E REALTY, LLC - New
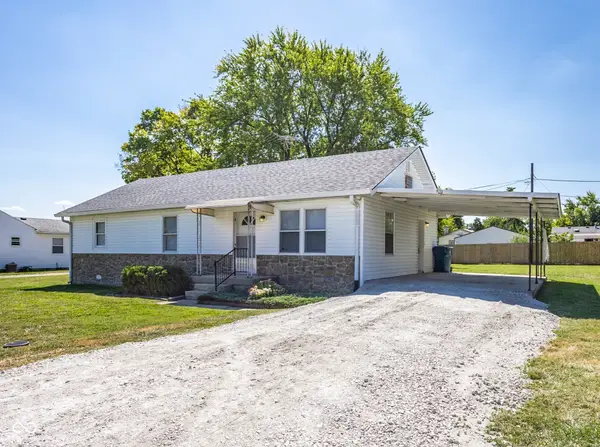 $184,900Active3 beds 1 baths1,196 sq. ft.
$184,900Active3 beds 1 baths1,196 sq. ft.5137 Ida Street, Indianapolis, IN 46241
MLS# 22061806Listed by: UNITED REAL ESTATE INDPLS - New
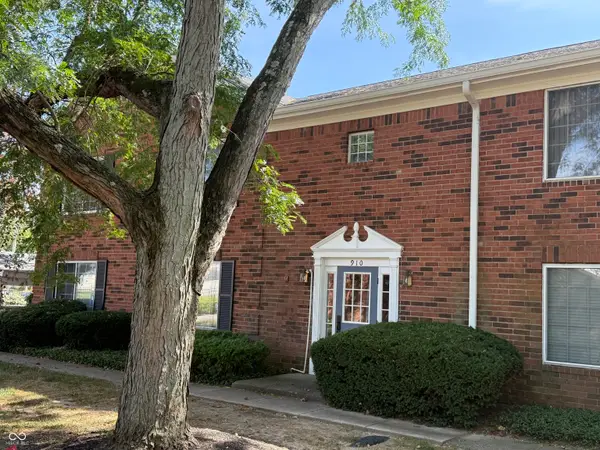 $99,900Active1 beds 2 baths1,050 sq. ft.
$99,900Active1 beds 2 baths1,050 sq. ft.910 Park Central Drive S # 910B, Indianapolis, IN 46260
MLS# 22061377Listed by: RE/MAX FIRST INTEGRITY - New
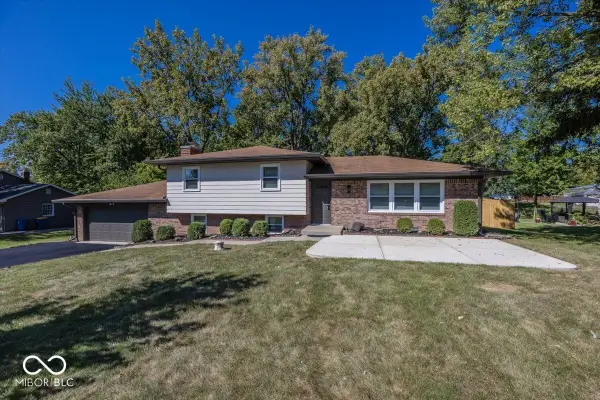 $359,000Active4 beds 2 baths1,900 sq. ft.
$359,000Active4 beds 2 baths1,900 sq. ft.6126 Rucker Road, Indianapolis, IN 46220
MLS# 22060184Listed by: KELLER WILLIAMS INDPLS METRO N - New
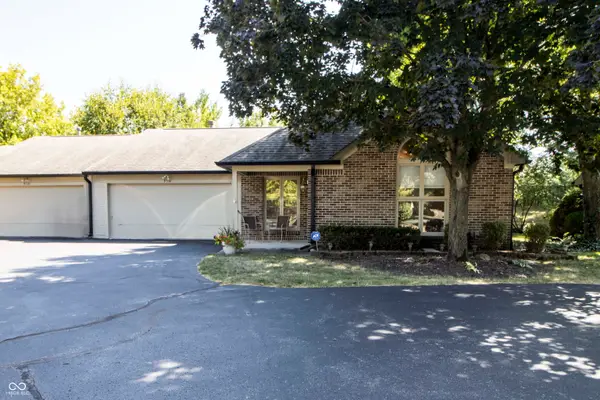 $249,900Active2 beds 2 baths1,832 sq. ft.
$249,900Active2 beds 2 baths1,832 sq. ft.9514 Cadbury Circle, Indianapolis, IN 46260
MLS# 22061724Listed by: F.C. TUCKER COMPANY - New
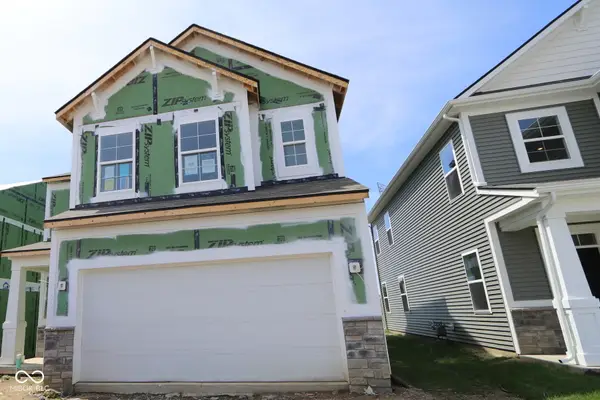 $369,990Active3 beds 3 baths2,169 sq. ft.
$369,990Active3 beds 3 baths2,169 sq. ft.5216 Rolling Meadow Boulevard, Indianapolis, IN 46237
MLS# 22061805Listed by: M/I HOMES OF INDIANA, L.P. 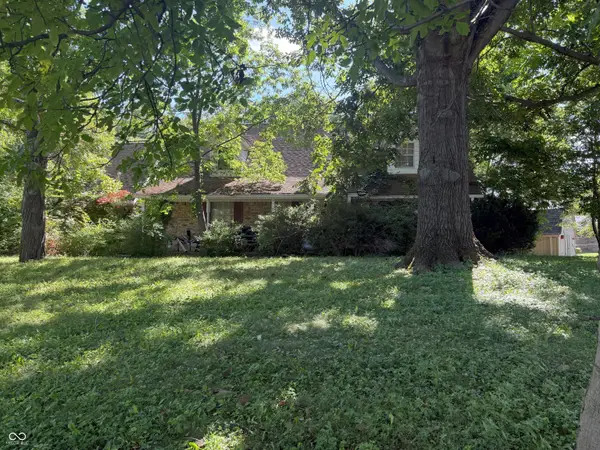 $150,000Pending4 beds 3 baths2,715 sq. ft.
$150,000Pending4 beds 3 baths2,715 sq. ft.8419 Hi Vu Drive, Indianapolis, IN 46227
MLS# 22059634Listed by: DAVID BRENTON'S TEAM- New
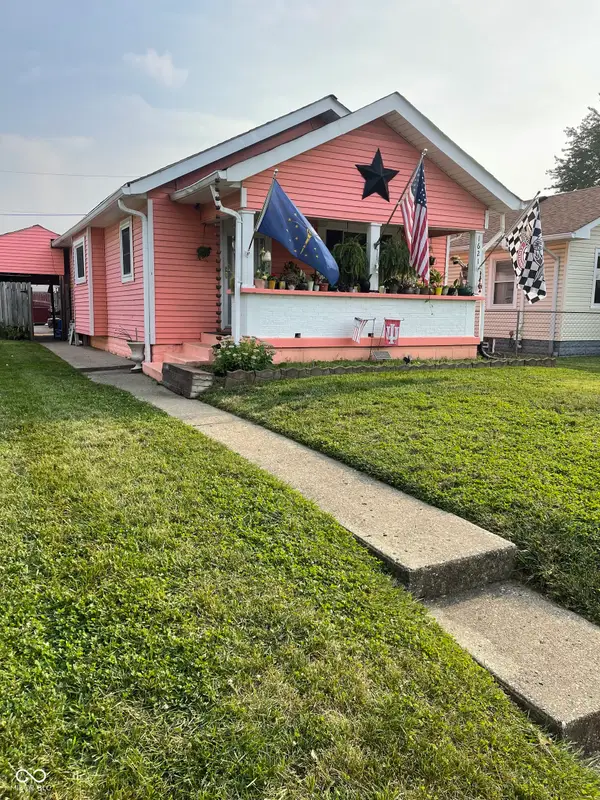 $145,000Active3 beds 1 baths1,436 sq. ft.
$145,000Active3 beds 1 baths1,436 sq. ft.1621 E Bradbury Avenue, Indianapolis, IN 46203
MLS# 22060418Listed by: EXP REALTY, LLC - New
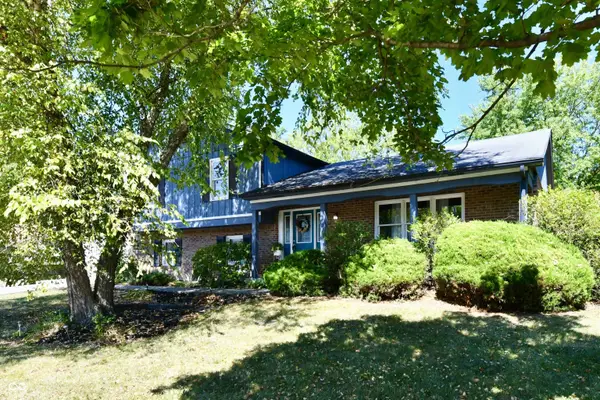 $340,000Active3 beds 3 baths2,572 sq. ft.
$340,000Active3 beds 3 baths2,572 sq. ft.1642 Misty Lake Drive, Indianapolis, IN 46260
MLS# 22061423Listed by: CARPENTER, REALTORS
