6123 W 46th Street, Indianapolis, IN 46254
Local realty services provided by:Better Homes and Gardens Real Estate Gold Key

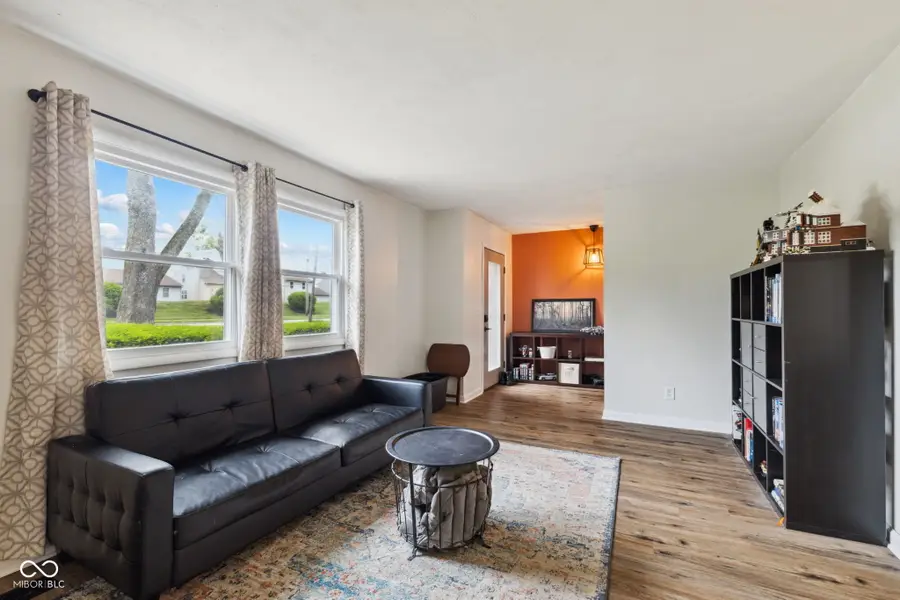
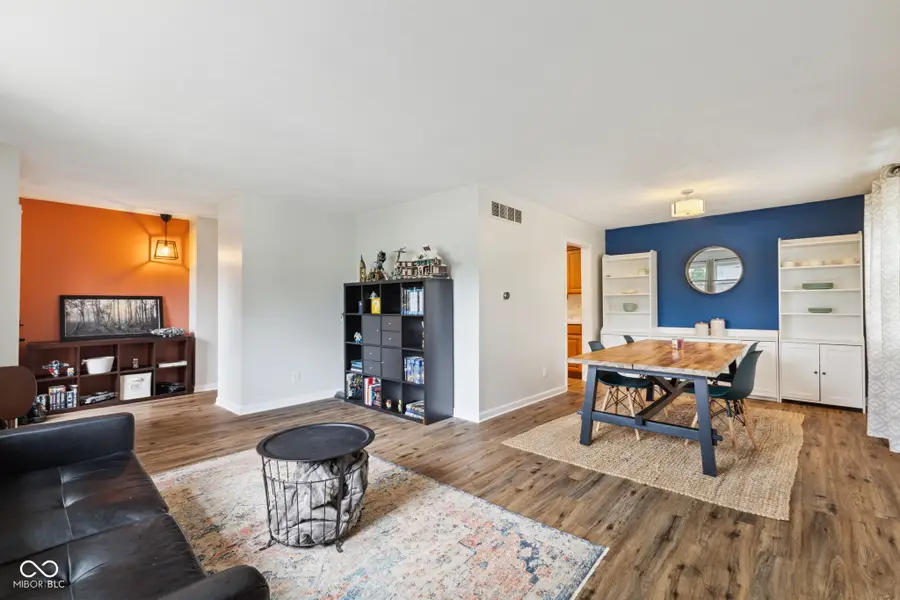
6123 W 46th Street,Indianapolis, IN 46254
$300,000
- 3 Beds
- 3 Baths
- 2,570 sq. ft.
- Single family
- Pending
Listed by:eric forney
Office:keller williams indy metro s
MLS#:22035577
Source:IN_MIBOR
Price summary
- Price:$300,000
- Price per sq. ft.:$116.73
About this home
Where character meets comfort, and space meets freedom-this west side gem is the kind of opportunity buyers wait for... and it won't wait for long. Tucked on over half an acre with no HOA, this 3-bedroom, 2.5-bathroom multi-level home offers a rare blend of privacy, versatility, and personality-with the kind of yard, charm, and layout that feels like a breath of fresh air. Pull into the detached 2-car garage with an additional carport, and step inside your new home to find updated LVP flooring, flowing from room to room with warmth and style. The main level invites connection: a formal living space that wraps around to a dining room designed for gathering, and a kitchen that's as functional as it is charming-stainless steel appliances, a backyard view over the sink, and a cozy eat-in nook that leads to a glass-enclosed patio that extends your living space into the outdoors. Just a few steps down is where this home truly opens up: a massive family room with exposed beam ceilings, a floor-to-ceiling brick fireplace, and a half bath that makes entertaining easy. Plus, there's a second large space perfect for a playroom, media room, or tucked-away retreat. Upstairs, you'll find all three bedrooms, including the primary suite with a tile-surround walk-in shower, and a second full bath shared by the other two rooms. And then there's the outside-0.63 acres of space to roam, garden, play, or unwind. The kind of yard that rarely comes with this level of convenience. Just minutes to Eagle Creek Park, Rick's Cafe Boatyard, and the buzz of the new development, The Square, this location gives you the best of both nature and city lifestyle. The space. The updates. The no-HOA freedom. This isn't just a home-it's a chance to live more fully. And homes with this kind of flexibility and charm don't last. Schedule your private showing today and feel it for yourself-before someone else calls it home!
Contact an agent
Home facts
- Year built:1968
- Listing Id #:22035577
- Added:56 day(s) ago
- Updated:July 01, 2025 at 07:53 AM
Rooms and interior
- Bedrooms:3
- Total bathrooms:3
- Full bathrooms:2
- Half bathrooms:1
- Living area:2,570 sq. ft.
Heating and cooling
- Heating:Forced Air
Structure and exterior
- Year built:1968
- Building area:2,570 sq. ft.
- Lot area:0.63 Acres
Schools
- High school:Pike High School
- Middle school:Guion Creek Middle School
- Elementary school:Eagle Creek Elementary School
Utilities
- Water:Private Well
Finances and disclosures
- Price:$300,000
- Price per sq. ft.:$116.73
New listings near 6123 W 46th Street
- New
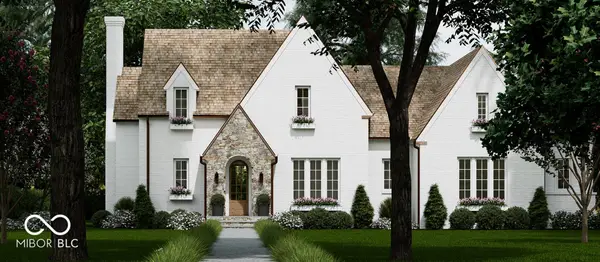 $1,900,000Active5 beds 5 baths5,588 sq. ft.
$1,900,000Active5 beds 5 baths5,588 sq. ft.4030 E 62nd Street, Indianapolis, IN 46220
MLS# 22053575Listed by: COMPASS INDIANA, LLC - New
 $400,000Active1.25 Acres
$400,000Active1.25 Acres4030 E 62nd Street, Indianapolis, IN 46220
MLS# 22053578Listed by: COMPASS INDIANA, LLC - New
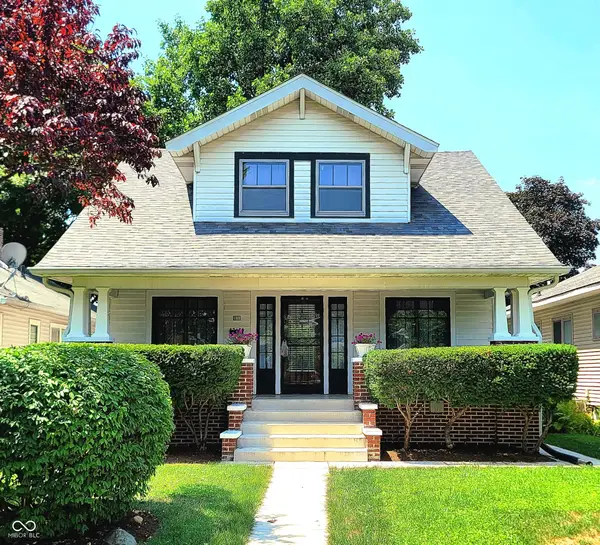 $219,500Active3 beds 2 baths1,896 sq. ft.
$219,500Active3 beds 2 baths1,896 sq. ft.910 Dequincy Street, Indianapolis, IN 46201
MLS# 22053650Listed by: EXCEPTIONAL HOMES REALTY - New
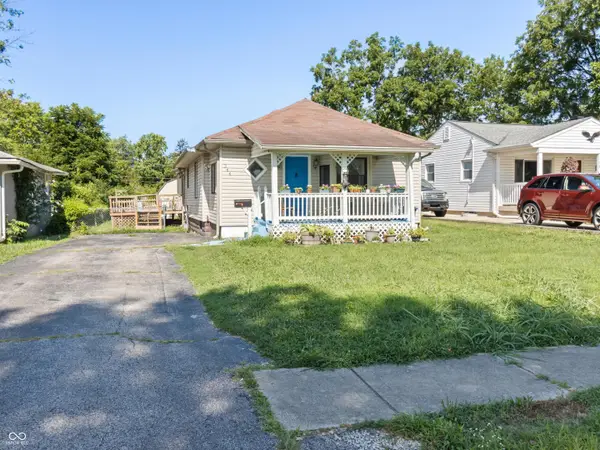 $199,999Active4 beds 2 baths2,031 sq. ft.
$199,999Active4 beds 2 baths2,031 sq. ft.344 N Eaton Avenue, Indianapolis, IN 46219
MLS# 22053658Listed by: SHOUSE REALTY GROUP LLC - New
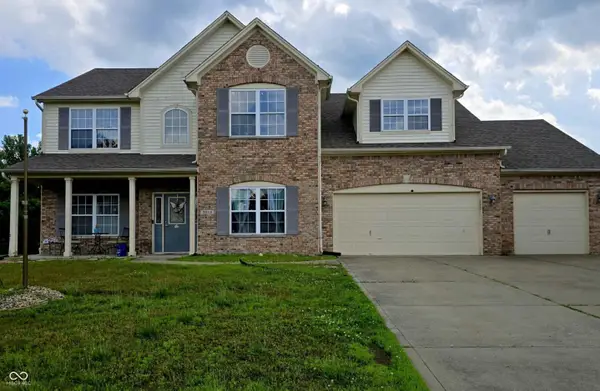 $359,900Active4 beds 3 baths2,820 sq. ft.
$359,900Active4 beds 3 baths2,820 sq. ft.3019 Shadow Lake Drive, Indianapolis, IN 46217
MLS# 22053811Listed by: F.C. TUCKER/CROSSROADS - New
 $119,800Active2 beds 1 baths672 sq. ft.
$119,800Active2 beds 1 baths672 sq. ft.930 N Kealing Avenue, Indianapolis, IN 46201
MLS# 22053942Listed by: KELLER WILLIAMS INDY METRO S - New
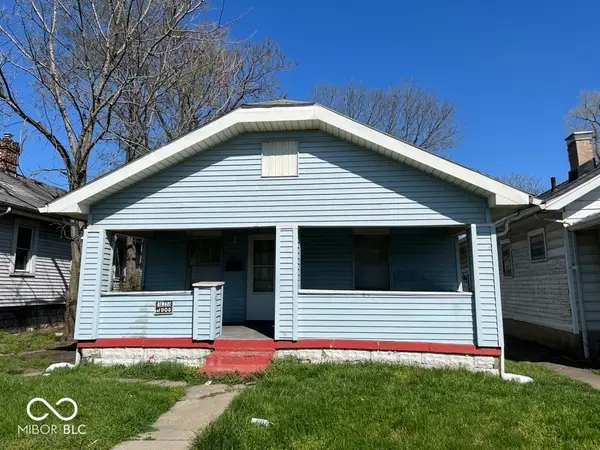 $119,800Active2 beds 1 baths828 sq. ft.
$119,800Active2 beds 1 baths828 sq. ft.2627 Shriver Avenue, Indianapolis, IN 46208
MLS# 22054001Listed by: KELLER WILLIAMS INDY METRO S - New
 $217,900Active3 beds 3 baths1,829 sq. ft.
$217,900Active3 beds 3 baths1,829 sq. ft.6212 Bishops Pond Lane, Indianapolis, IN 46268
MLS# 22054034Listed by: KELLER WILLIAMS INDY METRO S - New
 $249,900Active3 beds 2 baths1,358 sq. ft.
$249,900Active3 beds 2 baths1,358 sq. ft.8019 Chesterhill Way, Indianapolis, IN 46239
MLS# 22054063Listed by: OFFERPAD BROKERAGE, LLC - New
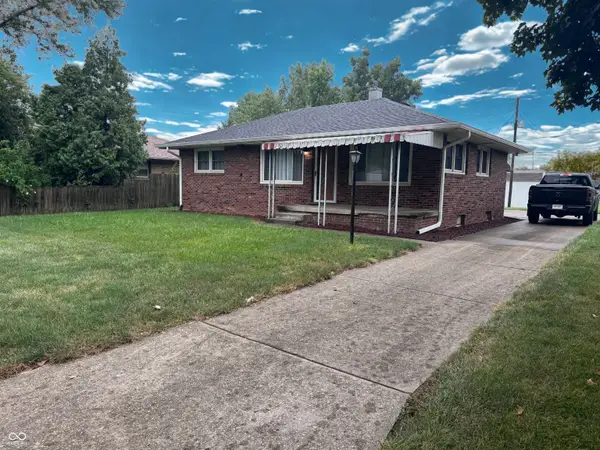 $145,000Active3 beds 1 baths975 sq. ft.
$145,000Active3 beds 1 baths975 sq. ft.1610 N Coolidge Avenue, Indianapolis, IN 46219
MLS# 22053544Listed by: KELLER WILLIAMS INDY METRO S
