6417 Meadowpond Way, Indianapolis, IN 46235
Local realty services provided by:Better Homes and Gardens Real Estate Gold Key
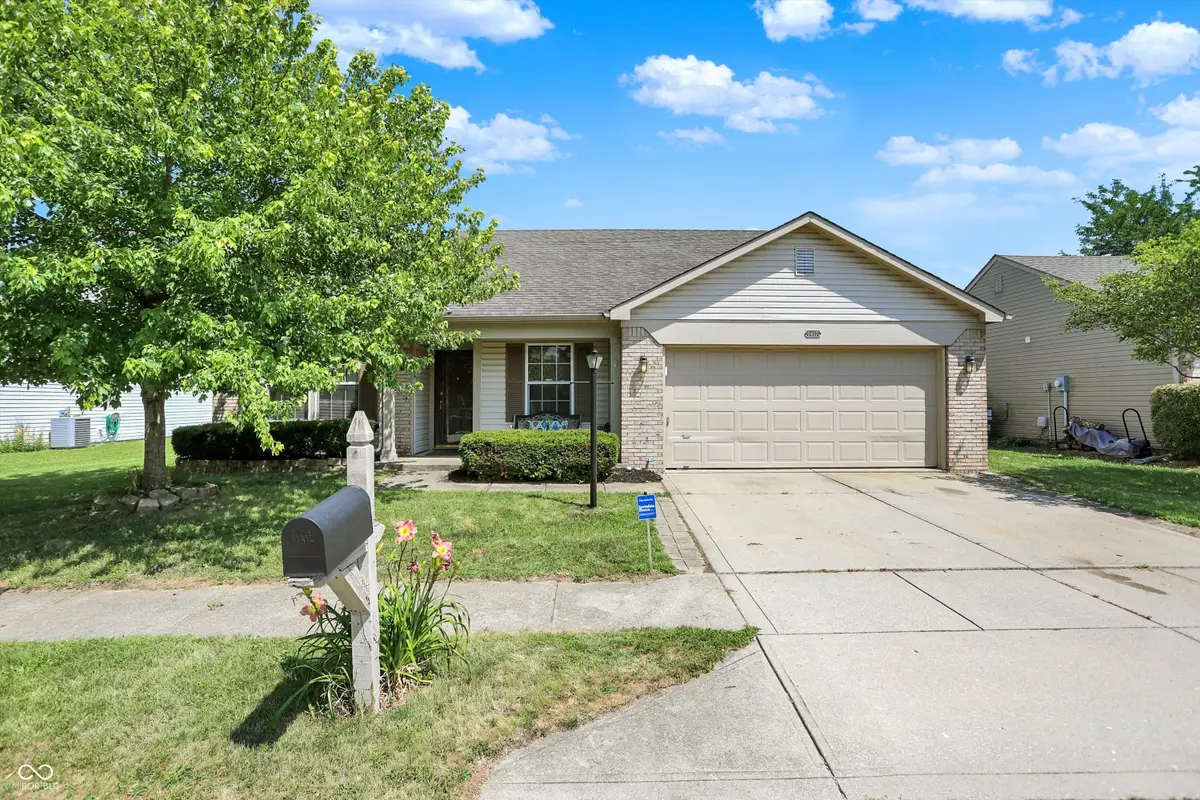
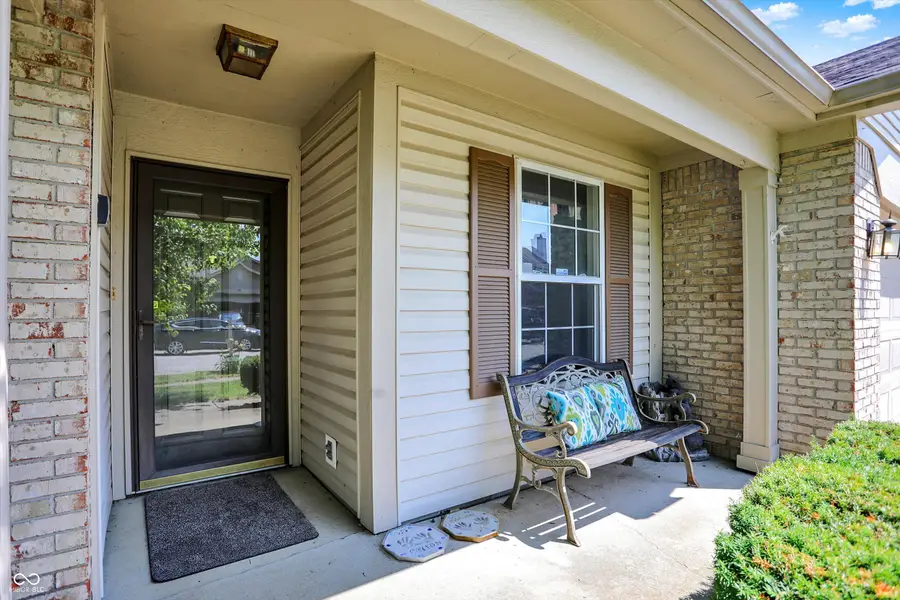
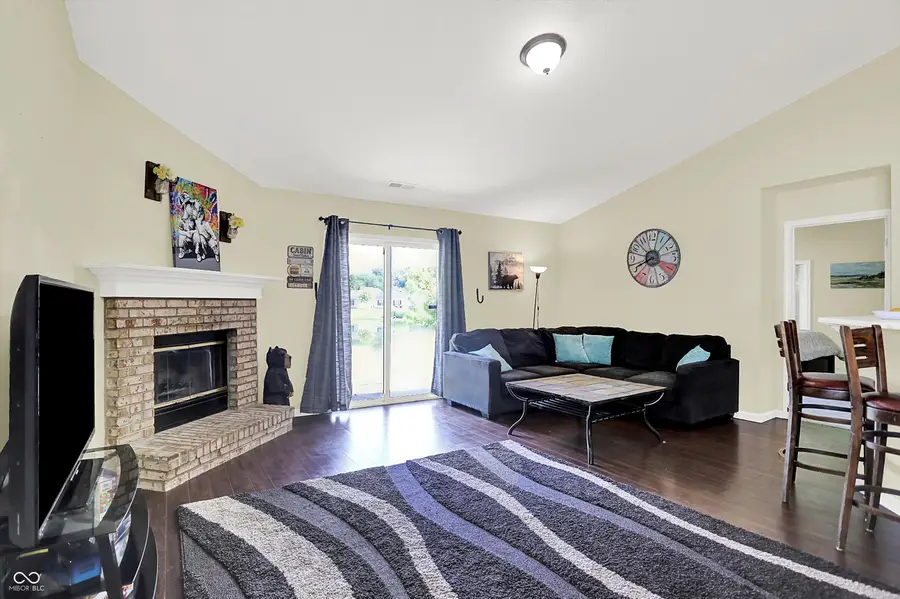
6417 Meadowpond Way,Indianapolis, IN 46235
$250,000
- 3 Beds
- 2 Baths
- 1,534 sq. ft.
- Single family
- Pending
Listed by:renee peek
Office:f.c. tucker company
MLS#:22049030
Source:IN_MIBOR
Price summary
- Price:$250,000
- Price per sq. ft.:$162.97
About this home
Relax sitting on your back patio overlooking the large Pond in Oaklandon Meadows * This Ranch home offers an open floorplan with soaring ceilings throughout * The welcoming covered front porch has plenty of space for outdoor seating * Offering a split floorplan with three bedrooms, 2 full bathrooms this home is a great place to call Home * Great room features a cozy wood burning fireplace with brick hearth, sliding door to the outdoor patio * Laminate hardwoods in all main living spaces and an oversize dining area space * Kitchen boasts plenty of cabinets and counter space, large bar seating, and pantry * All appliances included * Spacious primary bedroom with vaulted ceilings, ensuite bathroom with full shower and large walk-in closet * Two additional bedrooms with good size closets * Finished garage * Located just a few minutes from Fort Harrison State Park, Veterans Memorial Park with the well-known OYO baseball and softball program, Geist Lake, shopping, and dining.
Contact an agent
Home facts
- Year built:1996
- Listing Id #:22049030
- Added:35 day(s) ago
- Updated:July 17, 2025 at 04:37 PM
Rooms and interior
- Bedrooms:3
- Total bathrooms:2
- Full bathrooms:2
- Living area:1,534 sq. ft.
Heating and cooling
- Cooling:Central Electric
- Heating:Forced Air
Structure and exterior
- Year built:1996
- Building area:1,534 sq. ft.
- Lot area:0.13 Acres
Schools
- High school:Lawrence Central High School
- Middle school:Belzer Middle School
- Elementary school:Oaklandon Elementary School
Utilities
- Water:Public Water
Finances and disclosures
- Price:$250,000
- Price per sq. ft.:$162.97
New listings near 6417 Meadowpond Way
- New
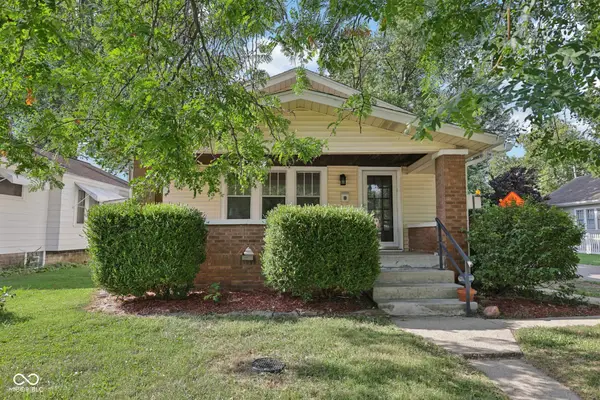 $210,000Active3 beds 2 baths1,352 sq. ft.
$210,000Active3 beds 2 baths1,352 sq. ft.5201 E North Street, Indianapolis, IN 46219
MLS# 22052184Listed by: EXP REALTY, LLC - New
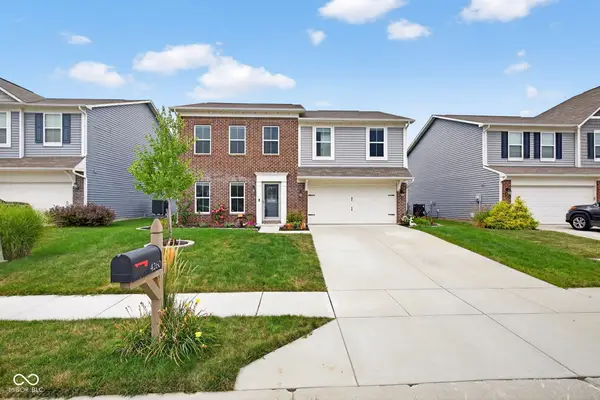 $398,000Active4 beds 3 baths2,464 sq. ft.
$398,000Active4 beds 3 baths2,464 sq. ft.4260 Blue Note Drive, Indianapolis, IN 46239
MLS# 22056676Listed by: BLUPRINT REAL ESTATE GROUP - New
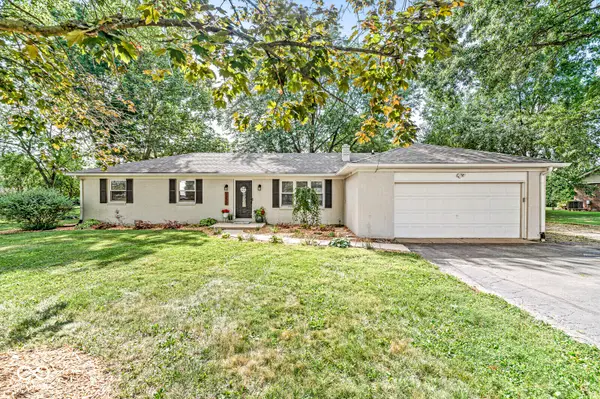 $349,900Active3 beds 2 baths1,560 sq. ft.
$349,900Active3 beds 2 baths1,560 sq. ft.1222 S County Road 1050 E, Indianapolis, IN 46231
MLS# 22056857Listed by: FATHOM REALTY - Open Fri, 6 to 8pmNew
 $250,000Active3 beds 3 baths1,676 sq. ft.
$250,000Active3 beds 3 baths1,676 sq. ft.6002 Draycott Drive, Indianapolis, IN 46236
MLS# 22054536Listed by: EXP REALTY, LLC - New
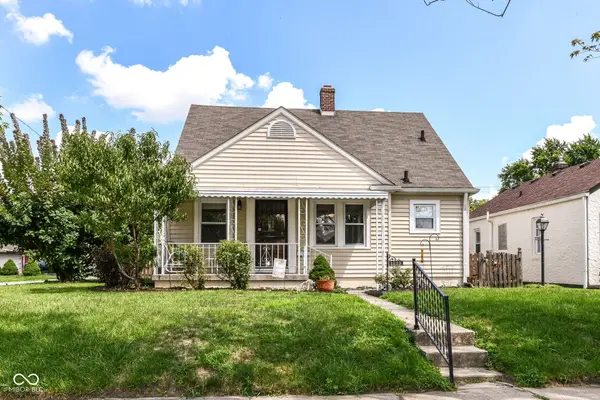 $229,000Active3 beds 1 baths1,233 sq. ft.
$229,000Active3 beds 1 baths1,233 sq. ft.1335 N Linwood Avenue, Indianapolis, IN 46201
MLS# 22055900Listed by: NEW QUANTUM REALTY GROUP - New
 $369,500Active3 beds 2 baths1,275 sq. ft.
$369,500Active3 beds 2 baths1,275 sq. ft.10409 Barmore Avenue, Indianapolis, IN 46280
MLS# 22056446Listed by: CENTURY 21 SCHEETZ - New
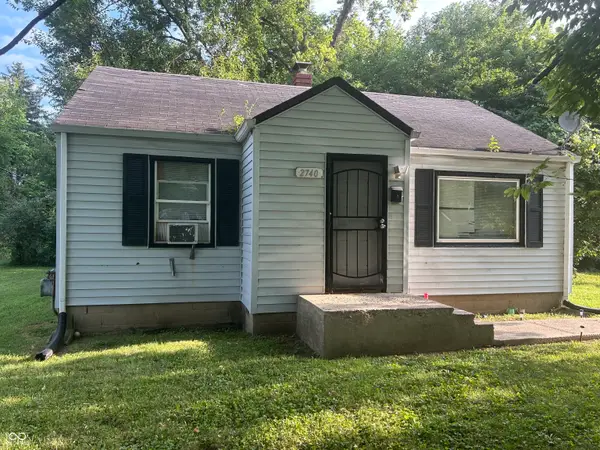 $79,000Active2 beds 1 baths776 sq. ft.
$79,000Active2 beds 1 baths776 sq. ft.2740 E 37th Street, Indianapolis, IN 46218
MLS# 22056662Listed by: EVERHART STUDIO, LTD. - New
 $79,000Active2 beds 1 baths696 sq. ft.
$79,000Active2 beds 1 baths696 sq. ft.3719 Kinnear Avenue, Indianapolis, IN 46218
MLS# 22056663Listed by: EVERHART STUDIO, LTD. - New
 $150,000Active3 beds 2 baths1,082 sq. ft.
$150,000Active3 beds 2 baths1,082 sq. ft.2740 N Rural Street, Indianapolis, IN 46218
MLS# 22056665Listed by: EVERHART STUDIO, LTD. - New
 $140,000Active4 beds 2 baths1,296 sq. ft.
$140,000Active4 beds 2 baths1,296 sq. ft.2005 N Bancroft Street, Indianapolis, IN 46218
MLS# 22056666Listed by: EVERHART STUDIO, LTD.
