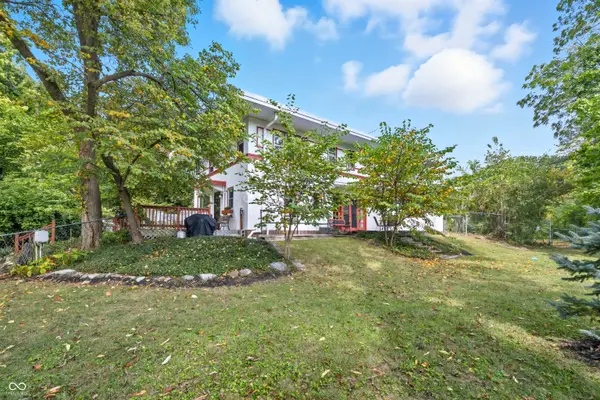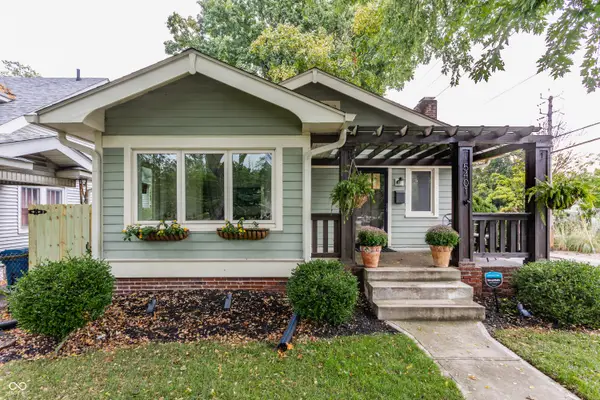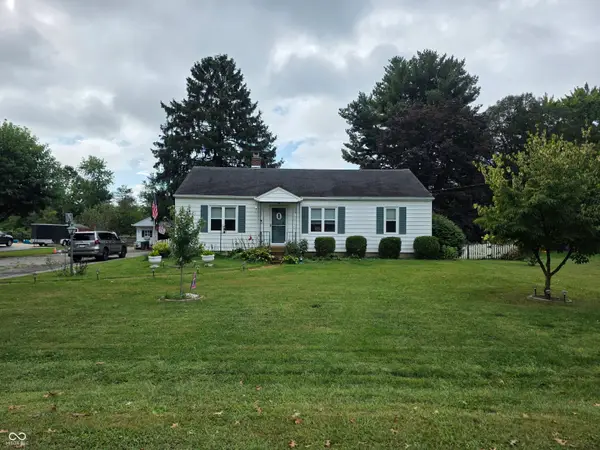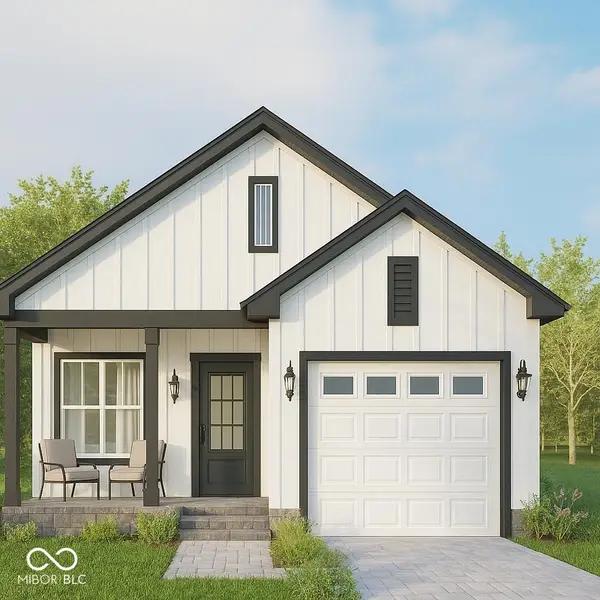6608 Sonesta Drive, Indianapolis, IN 46217
Local realty services provided by:Better Homes and Gardens Real Estate Gold Key
6608 Sonesta Drive,Indianapolis, IN 46217
$295,000
- 4 Beds
- 3 Baths
- 2,036 sq. ft.
- Single family
- Active
Listed by:eric forney
Office:keller williams indy metro s
MLS#:22043859
Source:IN_MIBOR
Price summary
- Price:$295,000
- Price per sq. ft.:$144.89
About this home
Tucked away in a quiet Southside neighborhood with convenient access to downtown Indianapolis, this 4-bedroom, 2.5-bathroom gem offers the kind of space and setting that rarely comes available-with no neighbors behind you and peaceful pond views framed by a treeline. From the moment you step onto the covered front porch, you'll feel the charm. Inside, you're welcomed into a bright, airy foyer that leads to a flexible front living space-perfect for a formal dining room, second living area, or a creative zone. At the heart of the home, you'll find a spacious family room, breakfast nook, and open-concept kitchen that flow seamlessly together, creating a warm and inviting space where life happens. The kitchen checks every box-modern backsplash, stainless steel appliances, and a backyard view that's hard to beat. Open the back door to enjoy morning coffee or sunset dinners on your deck, overlooking a fully fenced backyard with a playset and no houses behind-just nature and serenity. Need function with flexibility? The laundry room off the garage doubles as a mudroom or pantry, and upstairs features laminate flooring throughout, a spacious primary suite with a walk-in closet, three additional bedrooms, two full baths, and a private home office or playroom. There's even a finished storage room for whatever life throws your way. With direct neighborhood access to the Little Buck Creek Trail, nearby dining at Murphy's Landing, proximity to Indianapolis Sports Park, and easy access to I-69, this home is more than just move-in ready-it's ready for your next chapter. Don't wait-homes like this disappear fast. Schedule your private showing today and step into a space that offers more than just walls-it offers many possibilities!
Contact an agent
Home facts
- Year built:2000
- Listing ID #:22043859
- Added:105 day(s) ago
- Updated:September 25, 2025 at 01:28 PM
Rooms and interior
- Bedrooms:4
- Total bathrooms:3
- Full bathrooms:2
- Half bathrooms:1
- Living area:2,036 sq. ft.
Heating and cooling
- Cooling:Central Electric
- Heating:Electric, Forced Air, Heat Pump
Structure and exterior
- Year built:2000
- Building area:2,036 sq. ft.
- Lot area:0.13 Acres
Schools
- High school:Perry Meridian High School
- Middle school:Perry Meridian Middle School
- Elementary school:Abraham Lincoln Elementary School
Utilities
- Water:Public Water
Finances and disclosures
- Price:$295,000
- Price per sq. ft.:$144.89
New listings near 6608 Sonesta Drive
- Open Sat, 12 to 2pmNew
 $495,000Active4 beds 3 baths2,814 sq. ft.
$495,000Active4 beds 3 baths2,814 sq. ft.1701 W 51st Street, Indianapolis, IN 46228
MLS# 22064320Listed by: ASSET ONE REAL ESTATE COMPANY - New
 $450,000Active3 beds 2 baths2,291 sq. ft.
$450,000Active3 beds 2 baths2,291 sq. ft.5401 Winthrop Avenue, Indianapolis, IN 46220
MLS# 22064405Listed by: F.C. TUCKER COMPANY - New
 $275,000Active3 beds 2 baths2,060 sq. ft.
$275,000Active3 beds 2 baths2,060 sq. ft.135 South Street, Southport, IN 46227
MLS# 22064650Listed by: CARPENTER, REALTORS - New
 $237,500Active3 beds 2 baths1,249 sq. ft.
$237,500Active3 beds 2 baths1,249 sq. ft.6435 Birds Eye Drive, Indianapolis, IN 46203
MLS# 22064698Listed by: EXP REALTY, LLC - New
 $280,000Active3 beds 2 baths1,250 sq. ft.
$280,000Active3 beds 2 baths1,250 sq. ft.3226 Keystone Lakes Way, Indianapolis, IN 46237
MLS# 22064926Listed by: AMR REAL ESTATE LLC - Open Fri, 4 to 6pmNew
 $220,000Active3 beds 2 baths1,824 sq. ft.
$220,000Active3 beds 2 baths1,824 sq. ft.642 Division Street, Indianapolis, IN 46221
MLS# 22062849Listed by: EXP REALTY, LLC - New
 $240,000Active3 beds 2 baths1,537 sq. ft.
$240,000Active3 beds 2 baths1,537 sq. ft.10343 E 21st Place, Indianapolis, IN 46229
MLS# 22063670Listed by: F.C. TUCKER COMPANY - New
 $265,000Active3 beds 2 baths1,822 sq. ft.
$265,000Active3 beds 2 baths1,822 sq. ft.17 N Randolph Street, Indianapolis, IN 46201
MLS# 22064064Listed by: TRUEBLOOD REAL ESTATE - Open Sun, 12 to 2pmNew
 $400,000Active4 beds 2 baths2,052 sq. ft.
$400,000Active4 beds 2 baths2,052 sq. ft.5501 Indianola Avenue, Indianapolis, IN 46220
MLS# 22064792Listed by: @PROPERTIES - New
 $172,000Active2 beds 2 baths1,405 sq. ft.
$172,000Active2 beds 2 baths1,405 sq. ft.6230 Amberley Drive # U104, Indianapolis, IN 46237
MLS# 22064846Listed by: BLUPRINT REAL ESTATE GROUP
