6802 Madison Avenue, Indianapolis, IN 46227
Local realty services provided by:Better Homes and Gardens Real Estate Gold Key
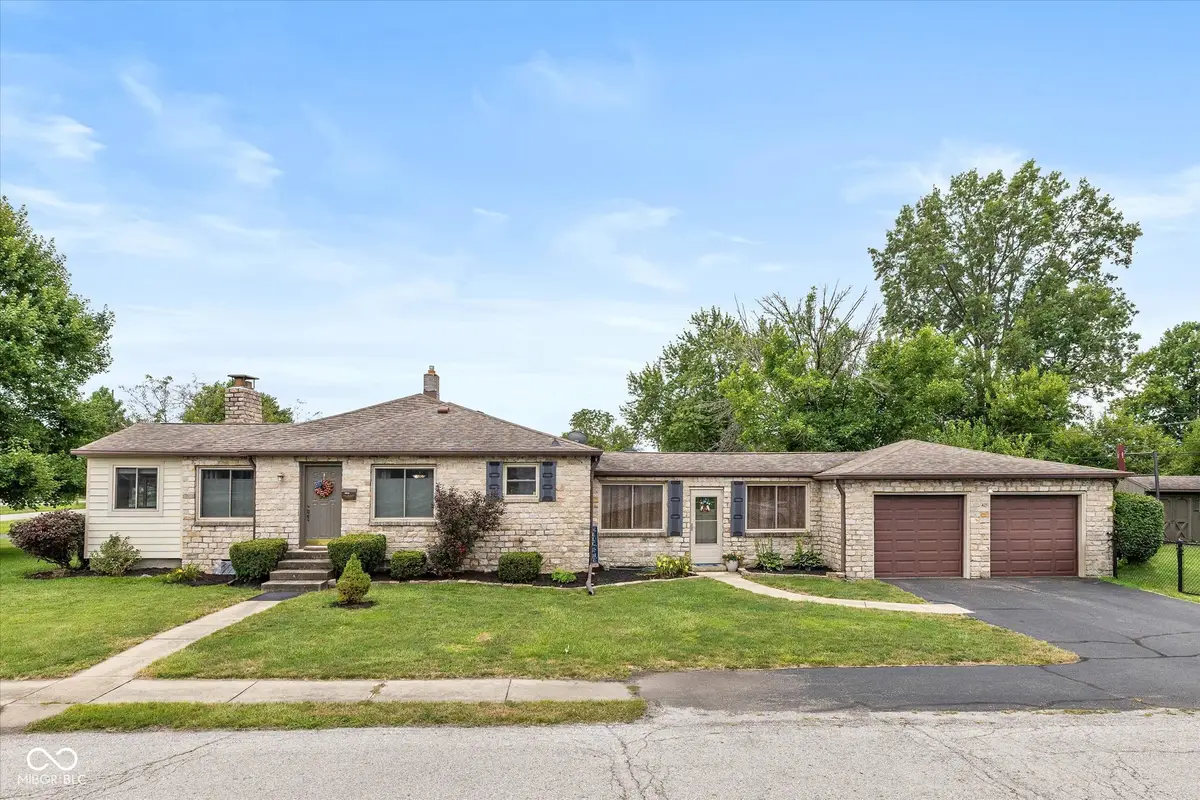
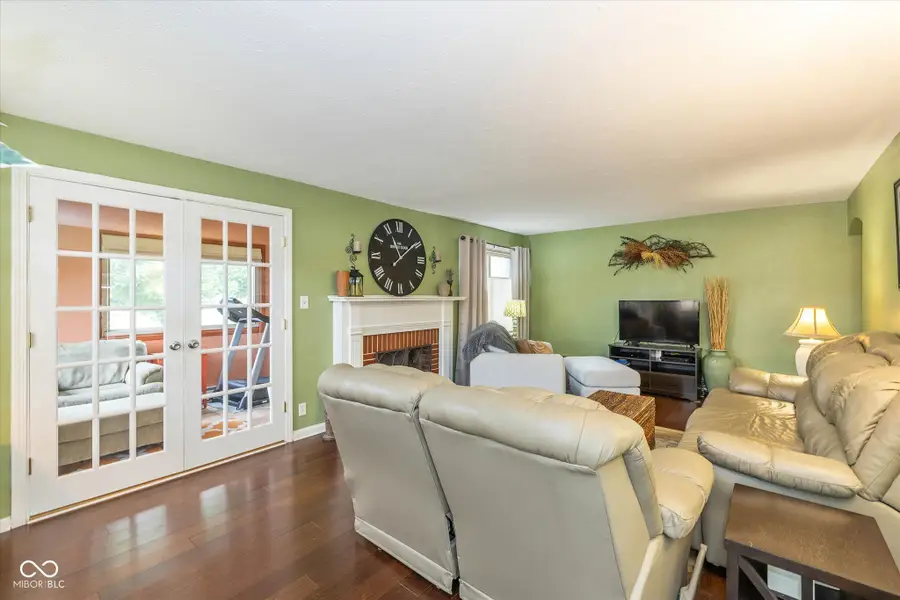

6802 Madison Avenue,Indianapolis, IN 46227
$289,900
- 4 Beds
- 2 Baths
- 2,381 sq. ft.
- Single family
- Active
Listed by:michelle mann
Office:f.c. tucker company
MLS#:22054665
Source:IN_MIBOR
Price summary
- Price:$289,900
- Price per sq. ft.:$102.47
About this home
Welcome to this charming ranch + basement nestled in the heart of desirable Homecroft! The main level offers a practical layout with comfortable living space, including a sunroom with beautiful French doors, spacious family room with a cozy wood-burning fireplace, separate dining room, and 3 bedrooms (one of which is currently being used as a dining space and large pantry, easy to convert back to a bedroom). Bamboo hardwoods adorn the majority of the main floor and natural light abounds. The functional kitchen includes all stainless steel appliances and is open to the bright breezeway, which leads to the yard or the attached 2-car garage. The professionally waterproofed basement provides abundant storage and endless potential--perfect for a home gym, rec room, office, and/or workshop. Step outside to a large, fully fenced backyard with a patio and basketball goal, ideal for pets, play, or entertaining. With quick access to downtown Indy, Greenwood, and all the amenities of the Southside, this home checks every box--location, updates, space, and value. Come see it for yourself!
Contact an agent
Home facts
- Year built:1948
- Listing Id #:22054665
- Added:8 day(s) ago
- Updated:August 10, 2025 at 11:38 PM
Rooms and interior
- Bedrooms:4
- Total bathrooms:2
- Full bathrooms:2
- Living area:2,381 sq. ft.
Heating and cooling
- Cooling:Central Electric
- Heating:Forced Air
Structure and exterior
- Year built:1948
- Building area:2,381 sq. ft.
- Lot area:0.34 Acres
Utilities
- Water:Public Water
Finances and disclosures
- Price:$289,900
- Price per sq. ft.:$102.47
New listings near 6802 Madison Avenue
- New
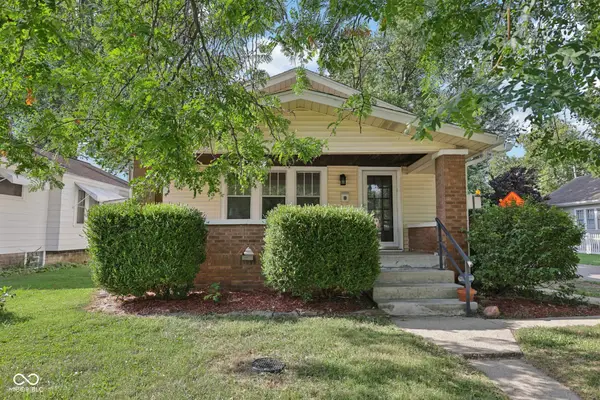 $210,000Active3 beds 2 baths1,352 sq. ft.
$210,000Active3 beds 2 baths1,352 sq. ft.5201 E North Street, Indianapolis, IN 46219
MLS# 22052184Listed by: EXP REALTY, LLC - New
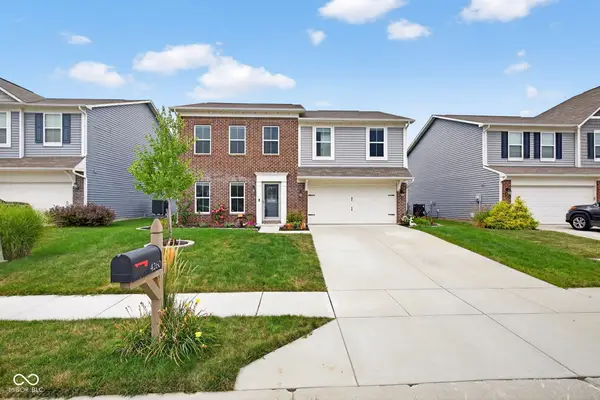 $398,000Active4 beds 3 baths2,464 sq. ft.
$398,000Active4 beds 3 baths2,464 sq. ft.4260 Blue Note Drive, Indianapolis, IN 46239
MLS# 22056676Listed by: BLUPRINT REAL ESTATE GROUP - New
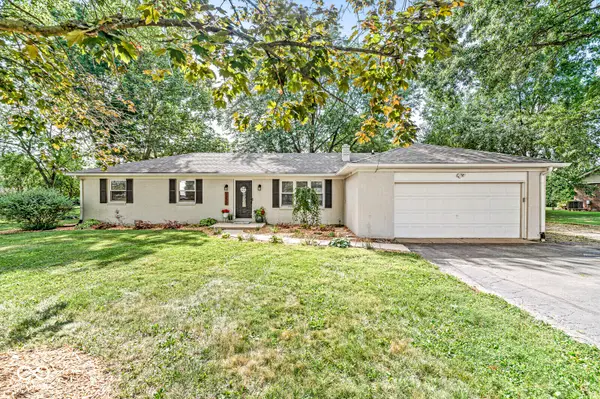 $349,900Active3 beds 2 baths1,560 sq. ft.
$349,900Active3 beds 2 baths1,560 sq. ft.1222 S County Road 1050 E, Indianapolis, IN 46231
MLS# 22056857Listed by: FATHOM REALTY - Open Fri, 6 to 8pmNew
 $250,000Active3 beds 3 baths1,676 sq. ft.
$250,000Active3 beds 3 baths1,676 sq. ft.6002 Draycott Drive, Indianapolis, IN 46236
MLS# 22054536Listed by: EXP REALTY, LLC - New
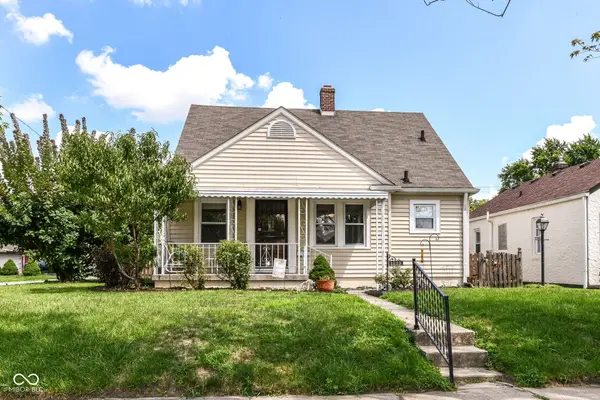 $229,000Active3 beds 1 baths1,233 sq. ft.
$229,000Active3 beds 1 baths1,233 sq. ft.1335 N Linwood Avenue, Indianapolis, IN 46201
MLS# 22055900Listed by: NEW QUANTUM REALTY GROUP - New
 $369,500Active3 beds 2 baths1,275 sq. ft.
$369,500Active3 beds 2 baths1,275 sq. ft.10409 Barmore Avenue, Indianapolis, IN 46280
MLS# 22056446Listed by: CENTURY 21 SCHEETZ - New
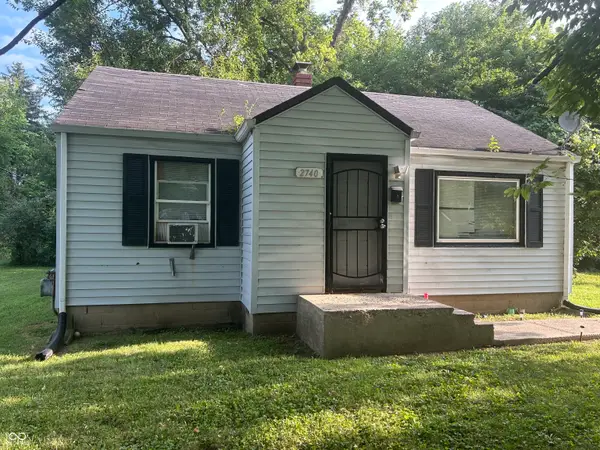 $79,000Active2 beds 1 baths776 sq. ft.
$79,000Active2 beds 1 baths776 sq. ft.2740 E 37th Street, Indianapolis, IN 46218
MLS# 22056662Listed by: EVERHART STUDIO, LTD. - New
 $79,000Active2 beds 1 baths696 sq. ft.
$79,000Active2 beds 1 baths696 sq. ft.3719 Kinnear Avenue, Indianapolis, IN 46218
MLS# 22056663Listed by: EVERHART STUDIO, LTD. - New
 $150,000Active3 beds 2 baths1,082 sq. ft.
$150,000Active3 beds 2 baths1,082 sq. ft.2740 N Rural Street, Indianapolis, IN 46218
MLS# 22056665Listed by: EVERHART STUDIO, LTD. - New
 $140,000Active4 beds 2 baths1,296 sq. ft.
$140,000Active4 beds 2 baths1,296 sq. ft.2005 N Bancroft Street, Indianapolis, IN 46218
MLS# 22056666Listed by: EVERHART STUDIO, LTD.
