7117 N Oakland Avenue, Indianapolis, IN 46240
Local realty services provided by:Better Homes and Gardens Real Estate Gold Key
7117 N Oakland Avenue,Indianapolis, IN 46240
$359,900
- 3 Beds
- 2 Baths
- 1,508 sq. ft.
- Single family
- Active
Listed by:barbara magsamen
Office:f.c. tucker company
MLS#:22060785
Source:IN_MIBOR
Price summary
- Price:$359,900
- Price per sq. ft.:$238.66
About this home
Welcome home to this beautifully updated brick ranch offering the perfect blend of classic charm and modern upgrades. Featuring Beautiful Hardwood Floors throughout, this spacious home boasts two separate living areas, ideal for entertaining or relaxing with family. The remodeled kitchen is a true showstopper, equipped with high-end Aristocrat maple soft-close cabinets, stunning granite countertops, and stainless steel appliances - including a gas range, oven, and Bosch dishwasher. Updated main bathroom, where you'll find a luxurious walk-in glass block shower with dual shower heads and cozy heated tile floors. Step outside to your private backyard oasis - complete with a large screened-in patio, stamped concrete patio, flagstone fire pit, and a spacious fenced-in yard perfect for pets, play, or outdoor gatherings. Convenient location, close to great Restaurants, Parks, Keystone at the Crossing and Downtown Indy. Don't miss your chance to own this move-in-ready gem that combines timeless character with today's must-have features.
Contact an agent
Home facts
- Year built:1960
- Listing ID #:22060785
- Added:2 day(s) ago
- Updated:September 07, 2025 at 01:40 AM
Rooms and interior
- Bedrooms:3
- Total bathrooms:2
- Full bathrooms:1
- Half bathrooms:1
- Living area:1,508 sq. ft.
Heating and cooling
- Cooling:Central Electric
- Heating:Forced Air
Structure and exterior
- Year built:1960
- Building area:1,508 sq. ft.
- Lot area:0.48 Acres
Utilities
- Water:Public Water
Finances and disclosures
- Price:$359,900
- Price per sq. ft.:$238.66
New listings near 7117 N Oakland Avenue
- New
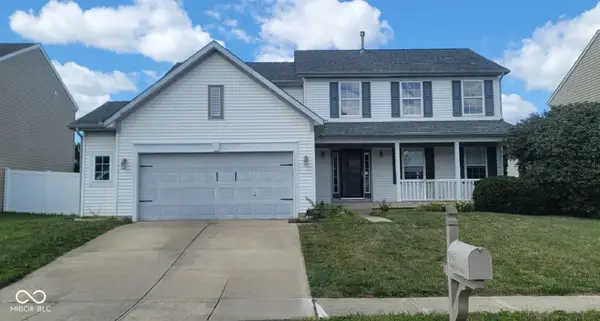 $365,000Active4 beds 3 baths2,116 sq. ft.
$365,000Active4 beds 3 baths2,116 sq. ft.1640 Walpole Way, Indianapolis, IN 46231
MLS# 22060163Listed by: HOME REALTY, LLC - New
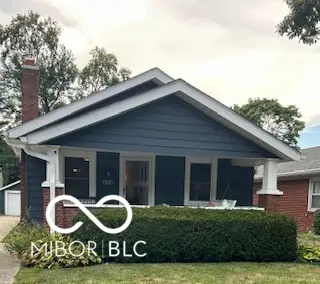 $315,000Active2 beds 1 baths955 sq. ft.
$315,000Active2 beds 1 baths955 sq. ft.6180 Norwaldo Avenue, Indianapolis, IN 46220
MLS# 22061264Listed by: LISTWITHFREEDOM.COM - New
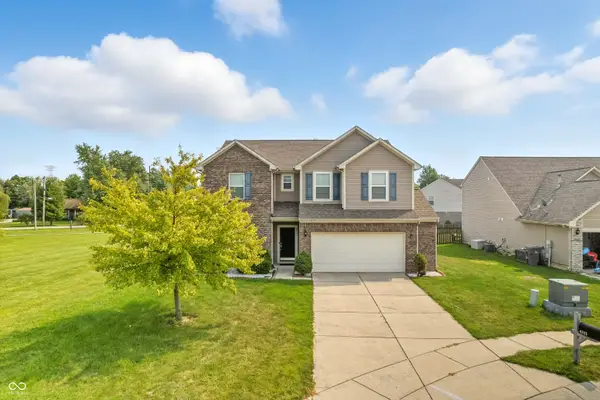 $320,000Active4 beds 3 baths2,313 sq. ft.
$320,000Active4 beds 3 baths2,313 sq. ft.4511 Angelica Drive, Indianapolis, IN 46237
MLS# 22061249Listed by: HIGHRISE REALTY LLC - New
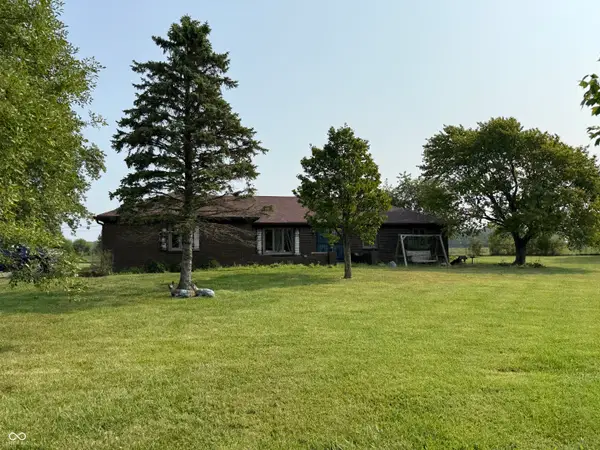 $375,000Active4 beds 2 baths2,162 sq. ft.
$375,000Active4 beds 2 baths2,162 sq. ft.1983 S 800 W, Indianapolis, IN 46239
MLS# 22061260Listed by: AMR REAL ESTATE LLC - New
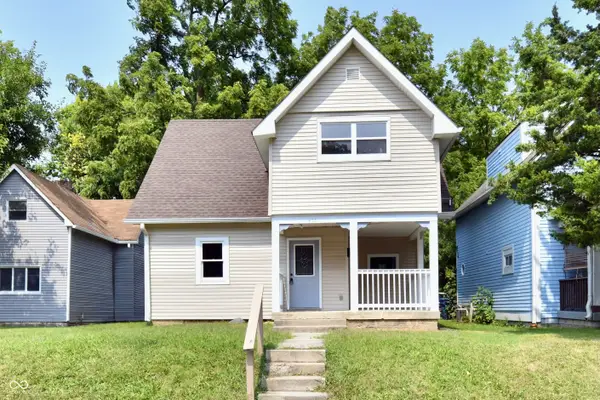 $295,000Active3 beds 2 baths1,328 sq. ft.
$295,000Active3 beds 2 baths1,328 sq. ft.422 W 41st Street, Indianapolis, IN 46208
MLS# 22061192Listed by: KELLER WILLIAMS INDY METRO S - Open Sun, 1 to 3pmNew
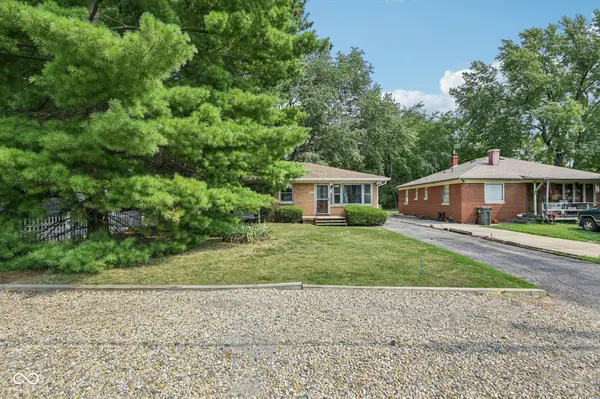 $169,000Active3 beds 1 baths1,026 sq. ft.
$169,000Active3 beds 1 baths1,026 sq. ft.1625 N Dequincy Street, Indianapolis, IN 46218
MLS# 22060755Listed by: EXP REALTY, LLC - New
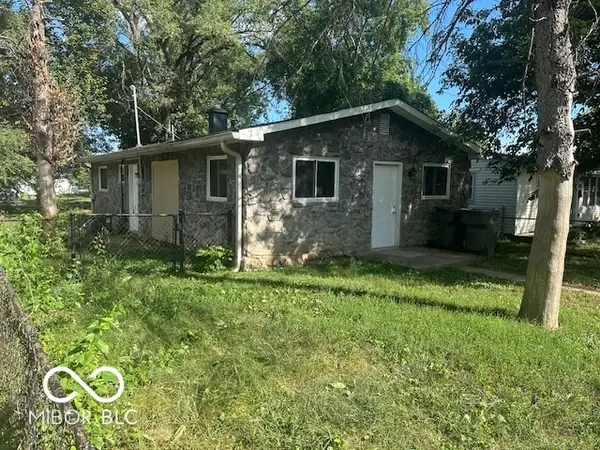 $169,000Active3 beds 2 baths960 sq. ft.
$169,000Active3 beds 2 baths960 sq. ft.2829 Manlove Avenue, Indianapolis, IN 46218
MLS# 22061248Listed by: PRIORITY ONE REALTY - New
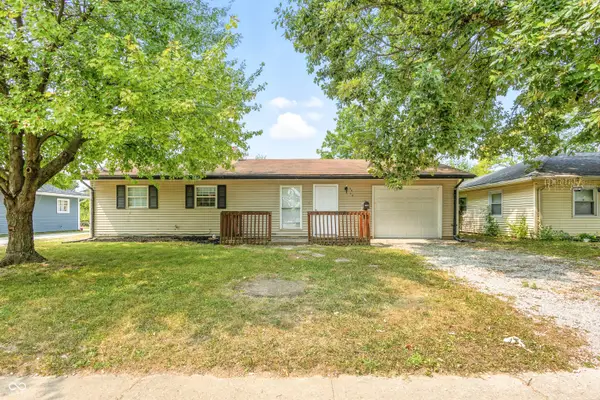 $169,900Active3 beds 1 baths840 sq. ft.
$169,900Active3 beds 1 baths840 sq. ft.3048 Falcon Drive, Indianapolis, IN 46222
MLS# 22061252Listed by: PILLARIO PROPERTY MANAGEMENT LLC - New
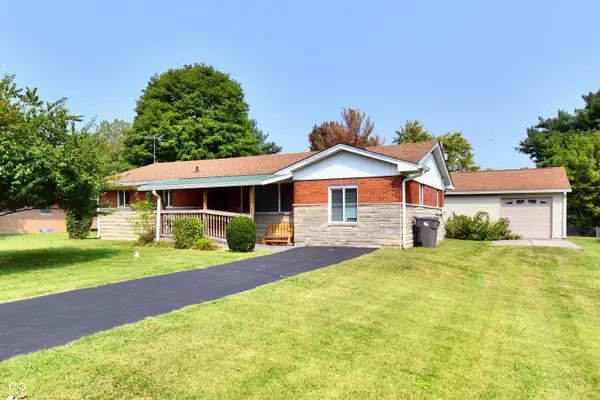 $225,000Active3 beds 1 baths1,403 sq. ft.
$225,000Active3 beds 1 baths1,403 sq. ft.4314 Dudley North Drive, Indianapolis, IN 46237
MLS# 22061253Listed by: M & E REALTY GROUP - Open Sun, 1 to 3pmNew
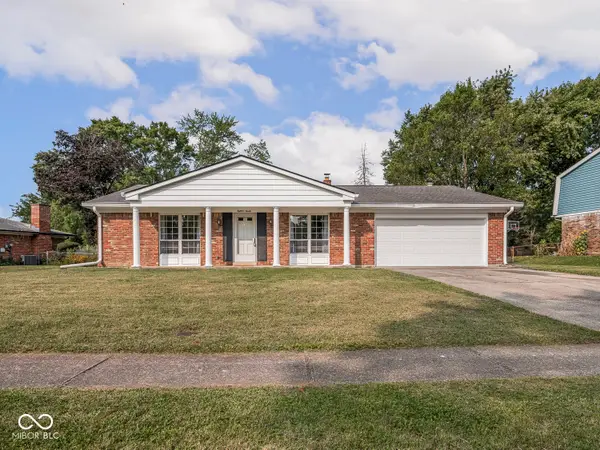 $245,000Active3 beds 2 baths1,491 sq. ft.
$245,000Active3 beds 2 baths1,491 sq. ft.1820 Hibiscus Drive, Indianapolis, IN 46219
MLS# 22054305Listed by: MAYWRIGHT PROPERTY CO.
