7150 Eagle Cove Drive, Indianapolis, IN 46254
Local realty services provided by:Better Homes and Gardens Real Estate Gold Key
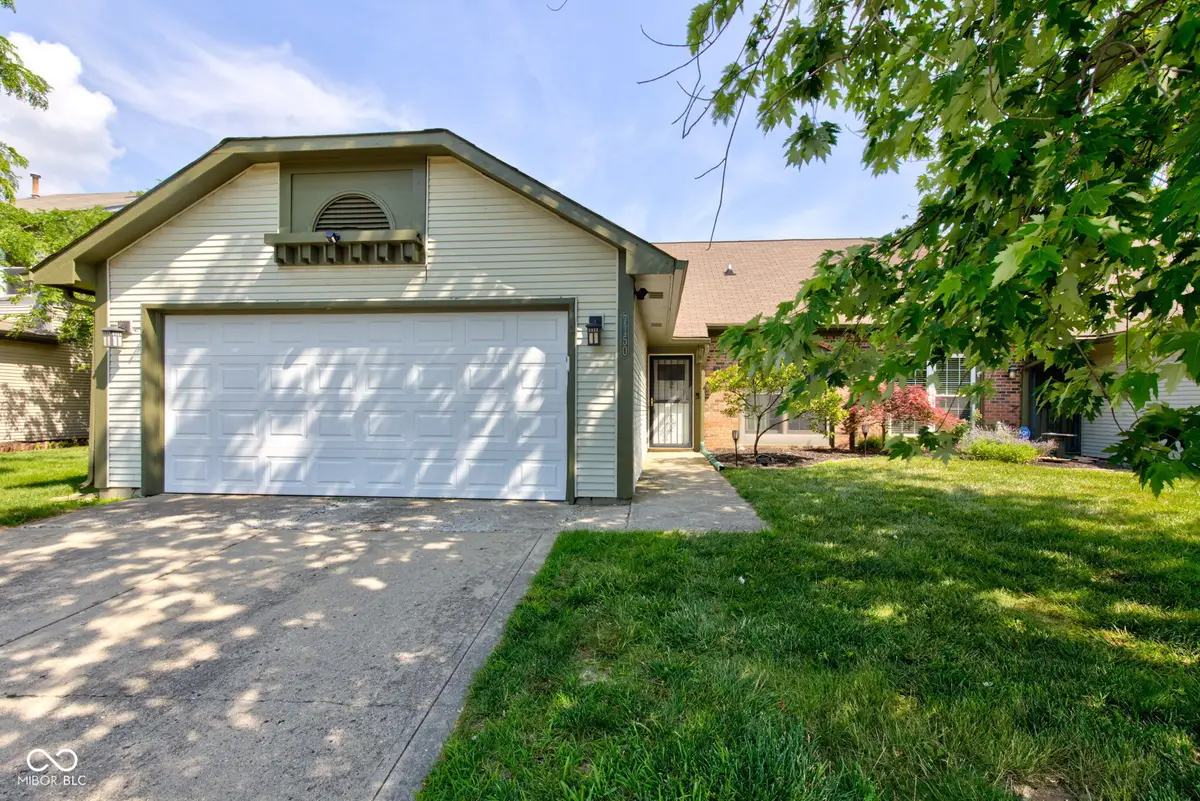
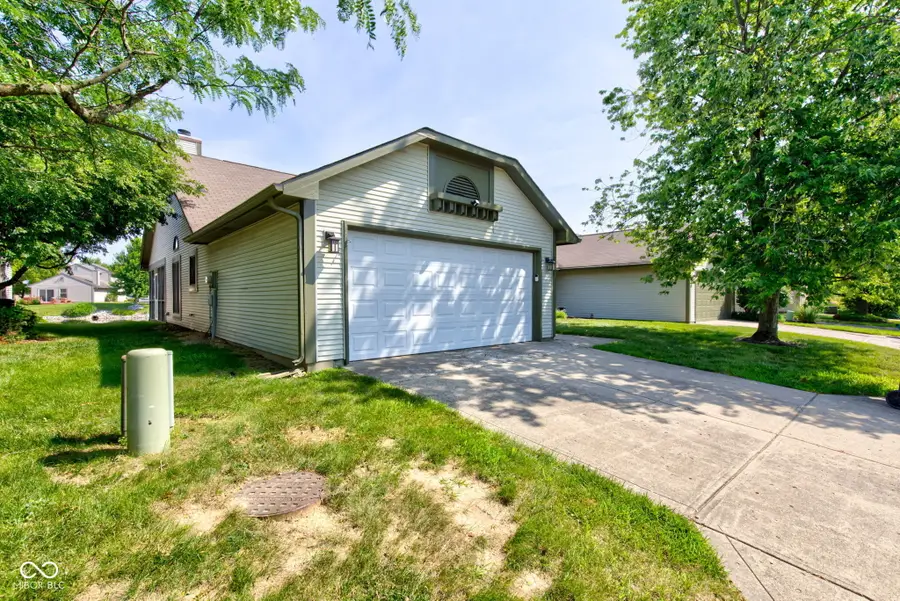

Listed by:bethany hachem
Office:f.c. tucker company
MLS#:22044929
Source:IN_MIBOR
Price summary
- Price:$232,000
- Price per sq. ft.:$181.53
About this home
Welcome to your new home! As you step inside, you'll be greeted by an open floor plan filled with an abundance of natural light. Entertaining is effortless with your beautifully remodeled kitchen, updated in 2022, featuring granite countertops, stylish new cabinets, a striking backsplash, modern appliances, and luxury vinyl plank (LVP) flooring that adds a touch of class and sophistication. Whether it's movie night or the big game, your in-home theater is ready to impress-complete with a projector, screen, and surround sound system. Just steps away, unwind on your screened-in back porch while enjoying peaceful views of the retention pond. The primary bedroom offers direct access to this serene space, making it a perfect retreat. The remodeled primary ensuite includes quartz countertops, updated cabinetry, and a beautifully tiled shower. Additional updates include new LVP flooring installed in 2025 in the front bedroom and second bathroom. Major systems have also been upgraded for your peace of mind, with a new water heater installed in 2020 and a new HVAC system in 2024. With all these thoughtful updates, your new home is truly move-in ready. Now all it needs is your personal touch to make it your own. **Sellers providing basic one year home warranty ** Welcome home.
Contact an agent
Home facts
- Year built:1987
- Listing Id #:22044929
- Added:49 day(s) ago
- Updated:August 14, 2025 at 09:41 PM
Rooms and interior
- Bedrooms:3
- Total bathrooms:2
- Full bathrooms:2
- Living area:1,278 sq. ft.
Heating and cooling
- Cooling:Central Electric
Structure and exterior
- Year built:1987
- Building area:1,278 sq. ft.
- Lot area:0.08 Acres
Schools
- High school:Pike Central High School
- Middle school:Pike Central Middle School
Utilities
- Water:Public Water
Finances and disclosures
- Price:$232,000
- Price per sq. ft.:$181.53
New listings near 7150 Eagle Cove Drive
- New
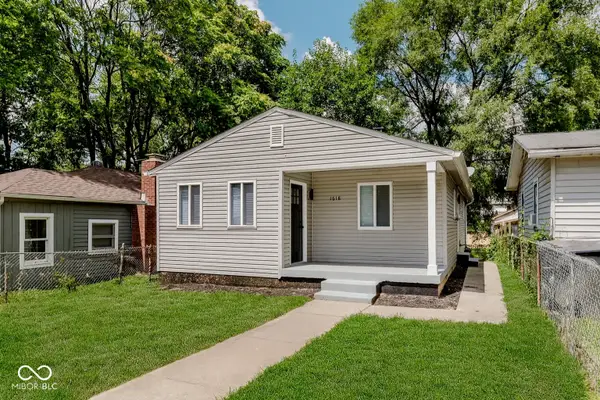 $169,900Active3 beds 1 baths1,124 sq. ft.
$169,900Active3 beds 1 baths1,124 sq. ft.1618 E Gimber Street, Indianapolis, IN 46203
MLS# 22055459Listed by: COMPASS INDIANA, LLC - New
 $269,900Active3 beds 3 baths1,786 sq. ft.
$269,900Active3 beds 3 baths1,786 sq. ft.6554 Deep Run Court, Indianapolis, IN 46268
MLS# 22056425Listed by: F.C. TUCKER COMPANY - New
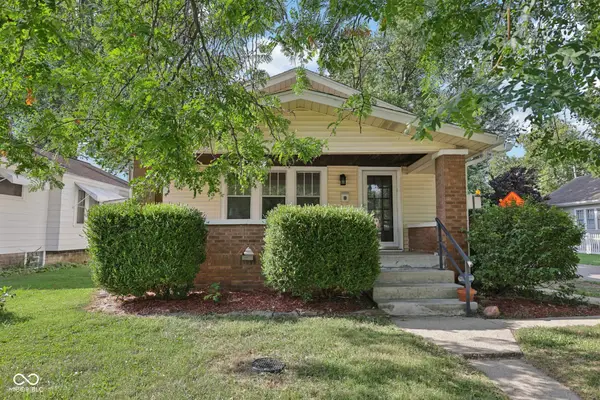 $210,000Active3 beds 2 baths1,352 sq. ft.
$210,000Active3 beds 2 baths1,352 sq. ft.5201 E North Street, Indianapolis, IN 46219
MLS# 22052184Listed by: EXP REALTY, LLC - New
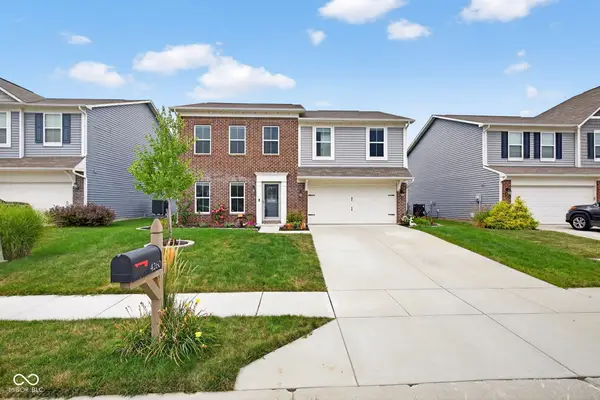 $398,000Active4 beds 3 baths2,464 sq. ft.
$398,000Active4 beds 3 baths2,464 sq. ft.4260 Blue Note Drive, Indianapolis, IN 46239
MLS# 22056676Listed by: BLUPRINT REAL ESTATE GROUP - New
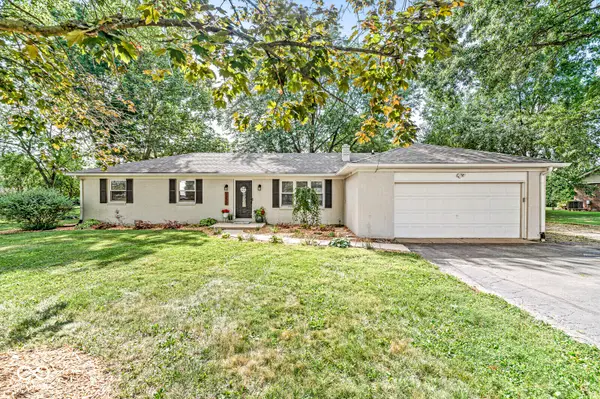 $349,900Active3 beds 2 baths1,560 sq. ft.
$349,900Active3 beds 2 baths1,560 sq. ft.1222 S County Road 1050 E, Indianapolis, IN 46231
MLS# 22056857Listed by: FATHOM REALTY - Open Fri, 6 to 8pmNew
 $250,000Active3 beds 3 baths1,676 sq. ft.
$250,000Active3 beds 3 baths1,676 sq. ft.6002 Draycott Drive, Indianapolis, IN 46236
MLS# 22054536Listed by: EXP REALTY, LLC - New
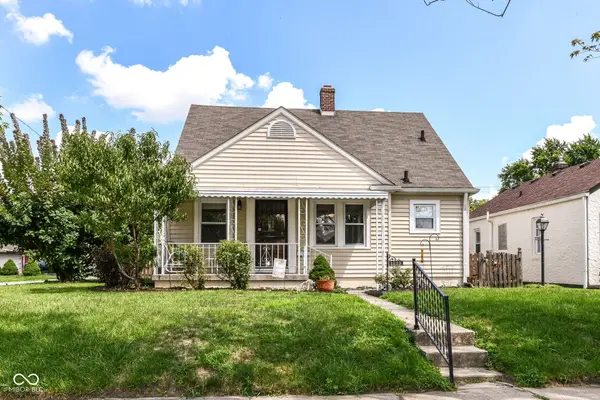 $229,000Active3 beds 1 baths1,233 sq. ft.
$229,000Active3 beds 1 baths1,233 sq. ft.1335 N Linwood Avenue, Indianapolis, IN 46201
MLS# 22055900Listed by: NEW QUANTUM REALTY GROUP - New
 $369,500Active3 beds 2 baths1,275 sq. ft.
$369,500Active3 beds 2 baths1,275 sq. ft.10409 Barmore Avenue, Indianapolis, IN 46280
MLS# 22056446Listed by: CENTURY 21 SCHEETZ - New
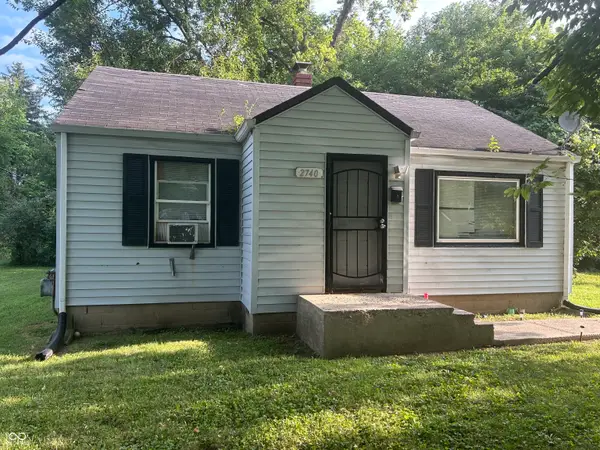 $79,000Active2 beds 1 baths776 sq. ft.
$79,000Active2 beds 1 baths776 sq. ft.2740 E 37th Street, Indianapolis, IN 46218
MLS# 22056662Listed by: EVERHART STUDIO, LTD. - New
 $79,000Active2 beds 1 baths696 sq. ft.
$79,000Active2 beds 1 baths696 sq. ft.3719 Kinnear Avenue, Indianapolis, IN 46218
MLS# 22056663Listed by: EVERHART STUDIO, LTD.
