7226 Wyatt Lane, Indianapolis, IN 46217
Local realty services provided by:Better Homes and Gardens Real Estate Gold Key
7226 Wyatt Lane,Indianapolis, IN 46217
$198,980
- 2 Beds
- 2 Baths
- 1,118 sq. ft.
- Condominium
- Active
Listed by:angi oakes
Office:berkshire hathaway home
MLS#:22052022
Source:IN_MIBOR
Price summary
- Price:$198,980
- Price per sq. ft.:$177.98
About this home
Beautifully updated low-maintenance ranch condo tucked in the quiet rear of the desirable Shawnee at Southern Dunes community! This end-unit offers added privacy with only one shared wall and features 2 spacious bedrooms and 2 full baths, all thoughtfully designed with wide doorways and hallways for ease of living and even a 2 car attached garage. Recent updates include new flooring, fresh interior paint (professionally done ), new bath vanities, and updated exterior trim, doors, and garage paint. The HVAC system is running like new in the high heat we have had. The roof is scheduled to be replaced per HOA in 2026. You'll love the comprehensive plumbing updates-faucets, valves, laundry connections, and both toilets have been replaced. Brand new LVP flooring throughout along with a bright carpet in bedrooms makes this one truly move-in ready and offers a peaceful retreat with convenience and comfort! HOA fees cover your lawn care, water/sewer, trash, and snow removal for just $295/month. Plus, enjoy access to Southern Dunes amenities including a clubhouse, pool, walking trails, and park with a separate $100/quarter fee.
Contact an agent
Home facts
- Year built:2005
- Listing ID #:22052022
- Added:57 day(s) ago
- Updated:September 17, 2025 at 02:54 PM
Rooms and interior
- Bedrooms:2
- Total bathrooms:2
- Full bathrooms:2
- Living area:1,118 sq. ft.
Heating and cooling
- Cooling:Central Electric
- Heating:Forced Air
Structure and exterior
- Year built:2005
- Building area:1,118 sq. ft.
- Lot area:0.03 Acres
Schools
- High school:Perry Meridian High School
- Middle school:Perry Meridian Middle School
- Elementary school:Rosa Parks Elementary School
Utilities
- Water:Public Water
Finances and disclosures
- Price:$198,980
- Price per sq. ft.:$177.98
New listings near 7226 Wyatt Lane
- New
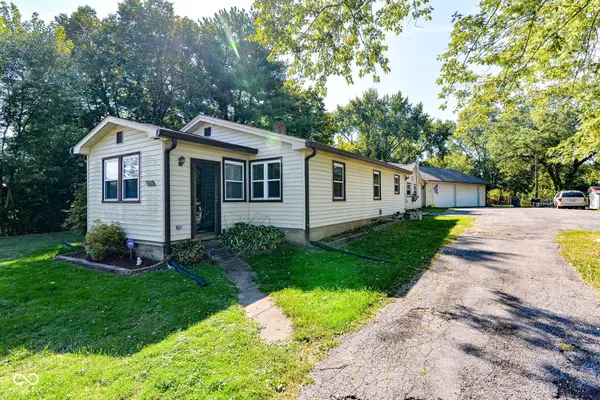 $350,000Active4 beds 2 baths2,312 sq. ft.
$350,000Active4 beds 2 baths2,312 sq. ft.2515 Fairfax Road, Indianapolis, IN 46227
MLS# 22056112Listed by: KELLER WILLIAMS INDY METRO NE - New
 $387,500Active3 beds 2 baths1,794 sq. ft.
$387,500Active3 beds 2 baths1,794 sq. ft.5839 Red Maple Drive, Indianapolis, IN 46237
MLS# 22061636Listed by: MIKE WATKINS REAL ESTATE GROUP - New
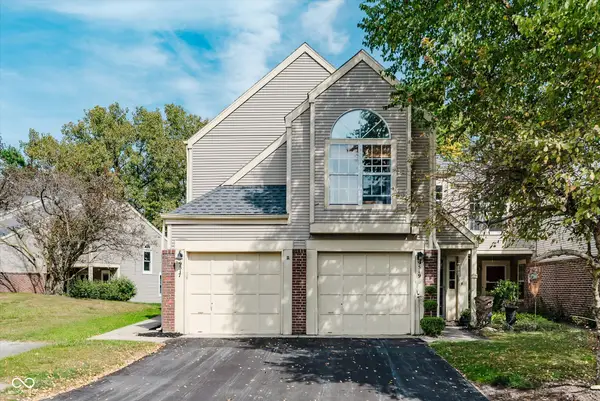 $199,000Active2 beds 1 baths1,100 sq. ft.
$199,000Active2 beds 1 baths1,100 sq. ft.9517 Aberdare Drive, Indianapolis, IN 46250
MLS# 22061877Listed by: CENTURY 21 SCHEETZ - New
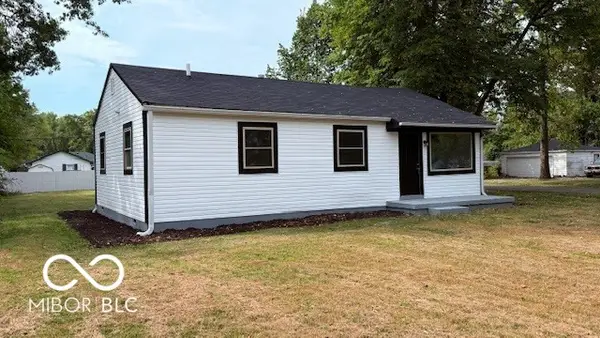 $189,999Active3 beds 1 baths912 sq. ft.
$189,999Active3 beds 1 baths912 sq. ft.1949 Riviera Street, Indianapolis, IN 46260
MLS# 22062755Listed by: CENTURY 21 SCHEETZ - New
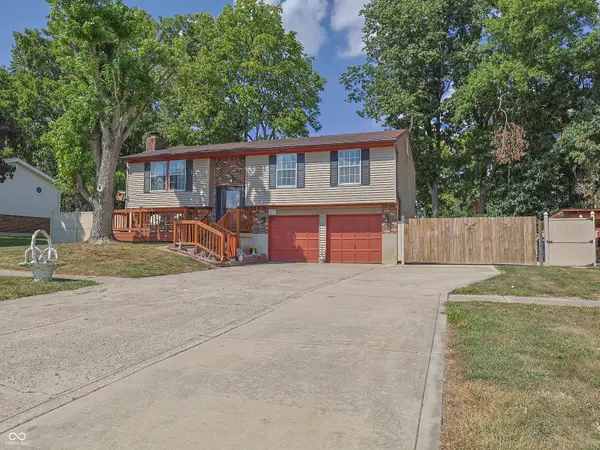 $265,000Active3 beds 3 baths1,762 sq. ft.
$265,000Active3 beds 3 baths1,762 sq. ft.5538 Milhouse Road, Indianapolis, IN 46221
MLS# 22063123Listed by: CARPENTER, REALTORS - Open Sat, 12 to 2pmNew
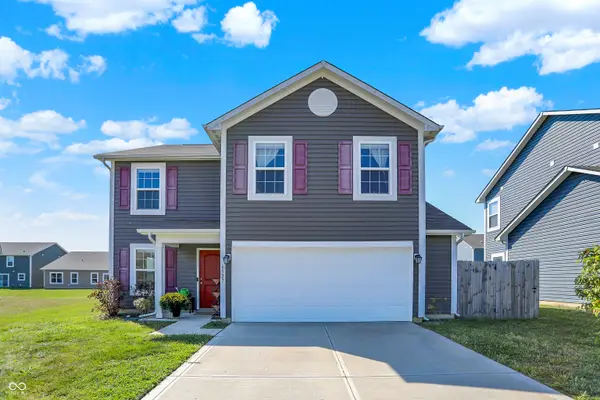 $284,900Active3 beds 3 baths1,865 sq. ft.
$284,900Active3 beds 3 baths1,865 sq. ft.6527 Mccreery Court, Indianapolis, IN 46221
MLS# 22063257Listed by: CENTURY 21 SCHEETZ - New
 $195,000Active3 beds 2 baths1,779 sq. ft.
$195,000Active3 beds 2 baths1,779 sq. ft.2530 Lincoln Lane, Indianapolis, IN 46228
MLS# 22059546Listed by: CARPENTER, REALTORS - New
 $60,000Active2 beds 1 baths816 sq. ft.
$60,000Active2 beds 1 baths816 sq. ft.6213 Windsor Drive, Indianapolis, IN 46219
MLS# 22062323Listed by: KELLER WILLIAMS INDPLS METRO N - New
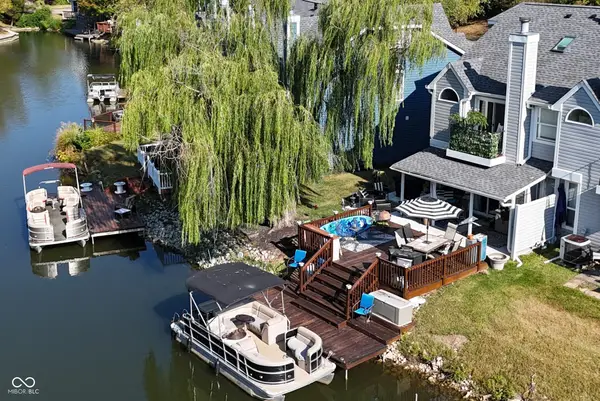 $240,000Active2 beds 3 baths1,286 sq. ft.
$240,000Active2 beds 3 baths1,286 sq. ft.7453 Oceanline Drive, Indianapolis, IN 46214
MLS# 22063231Listed by: JANKO REALTY GROUP - New
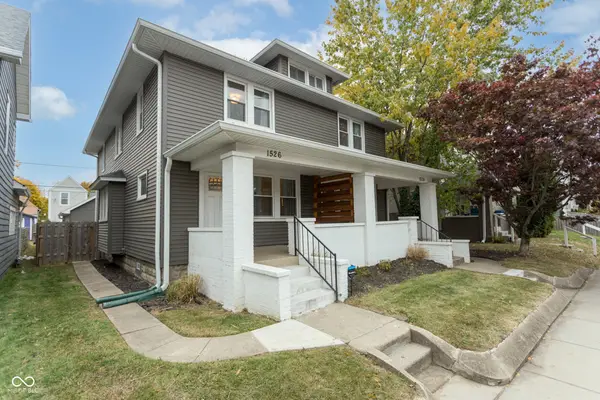 $319,900Active3 beds 3 baths1,344 sq. ft.
$319,900Active3 beds 3 baths1,344 sq. ft.1526 S East Street, Indianapolis, IN 46225
MLS# 22063244Listed by: KELLER WILLIAMS INDY METRO S
