7231 Wooden Grange Drive, Indianapolis, IN 46259
Local realty services provided by:Better Homes and Gardens Real Estate Gold Key
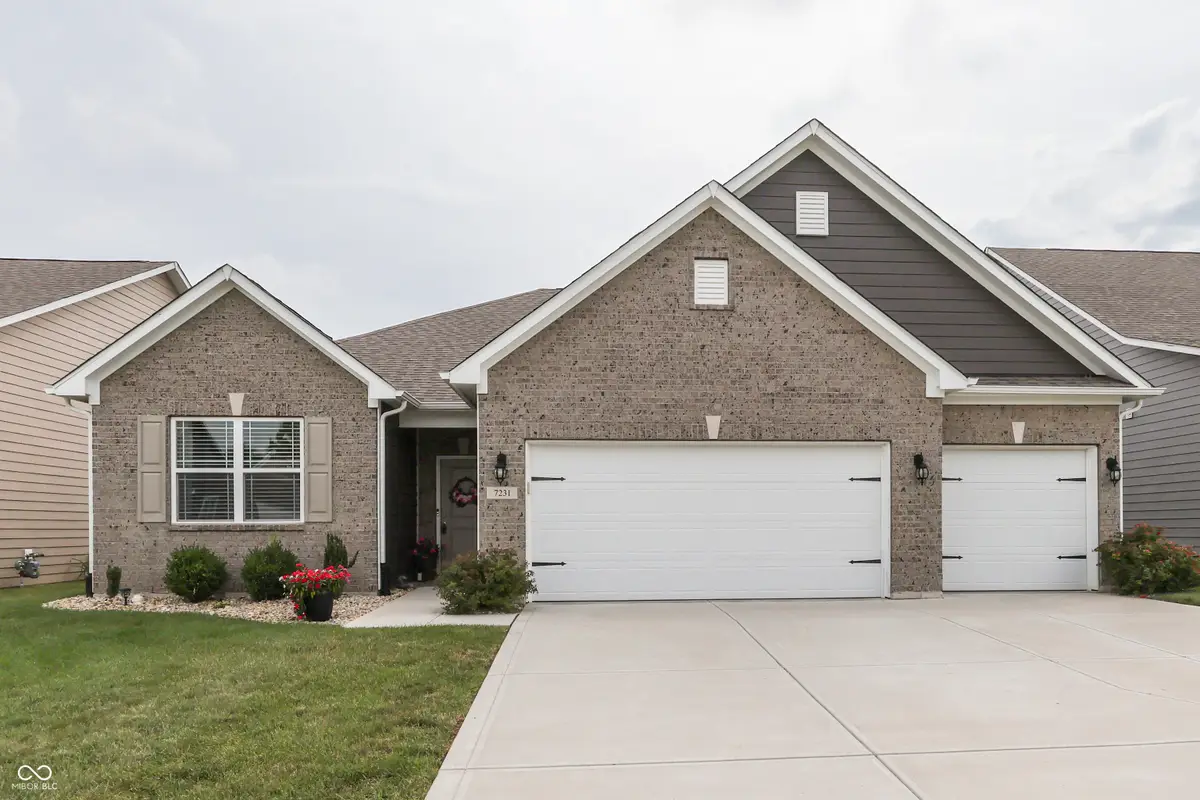
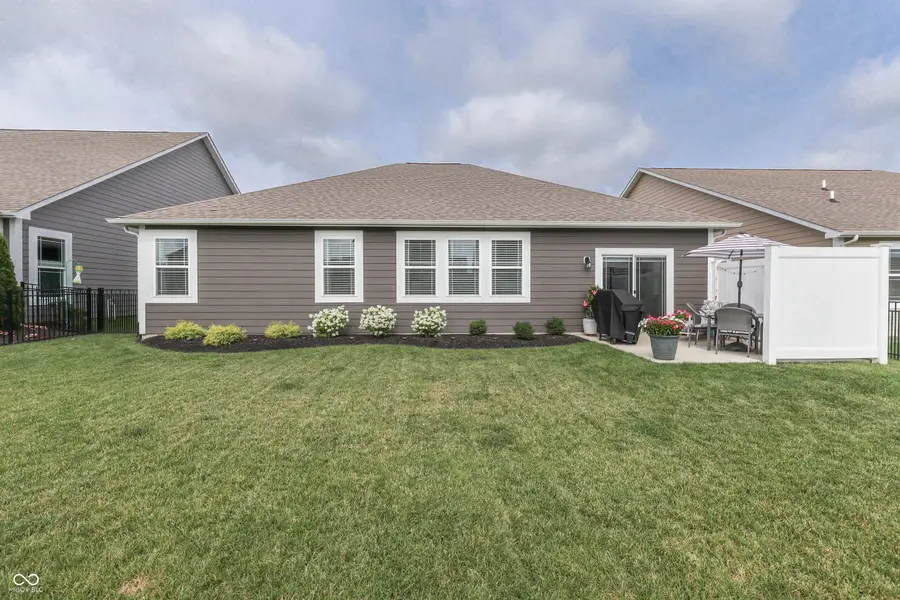
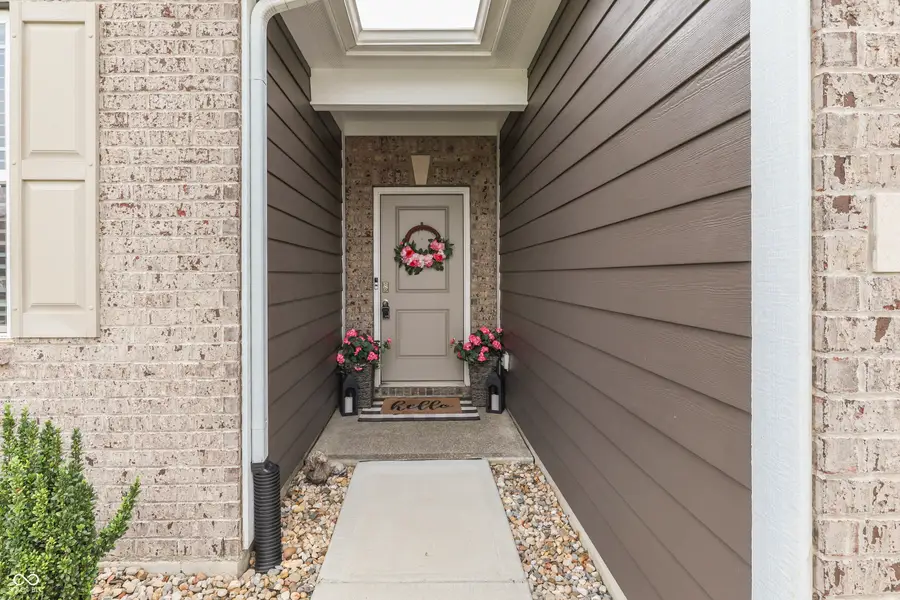
7231 Wooden Grange Drive,Indianapolis, IN 46259
$400,000
- 3 Beds
- 3 Baths
- 2,335 sq. ft.
- Single family
- Active
Listed by:david c brenton
Office:david brenton's team
MLS#:22052217
Source:IN_MIBOR
Price summary
- Price:$400,000
- Price per sq. ft.:$171.31
About this home
Welcome to this stunning 3-bedroom, 2.5-bath home located in Birchwood Park in Franklin Township. Explore this home via interactive 3D home tour, complete with floor plans, video & more. Step inside to a spacious open-concept layout, where the heart of the home features kitchen with quartz countertops, staggered white cabinetry, subway tile backsplash, stainless steel appliances, and a large island with bar seating. The kitchen flows effortlessly into the light-filled great room, accented by recessed lighting and elegant ceiling fixtures. The primary suite offers dual sinks, garden tub wrapped in herringbone tile, a separate tiled walk-in shower, and an oversized walk-in closet. Additional bonus room could serve as office or bedroom. Step outside to the low maintenance patio where you'll enjoy a beautifully landscaped, fully fenced backyard oasis. From designer touches to luxurious finishes, every detail of this residence exudes comfort, style, and sophistication.
Contact an agent
Home facts
- Year built:2020
- Listing Id #:22052217
- Added:25 day(s) ago
- Updated:August 18, 2025 at 05:37 PM
Rooms and interior
- Bedrooms:3
- Total bathrooms:3
- Full bathrooms:2
- Half bathrooms:1
- Living area:2,335 sq. ft.
Heating and cooling
- Cooling:Central Electric
- Heating:Forced Air
Structure and exterior
- Year built:2020
- Building area:2,335 sq. ft.
- Lot area:0.18 Acres
Utilities
- Water:Public Water
Finances and disclosures
- Price:$400,000
- Price per sq. ft.:$171.31
New listings near 7231 Wooden Grange Drive
- New
 $175,000Active4 beds 2 baths1,752 sq. ft.
$175,000Active4 beds 2 baths1,752 sq. ft.758 Wallace Avenue, Indianapolis, IN 46201
MLS# 22056170Listed by: EXP REALTY, LLC - New
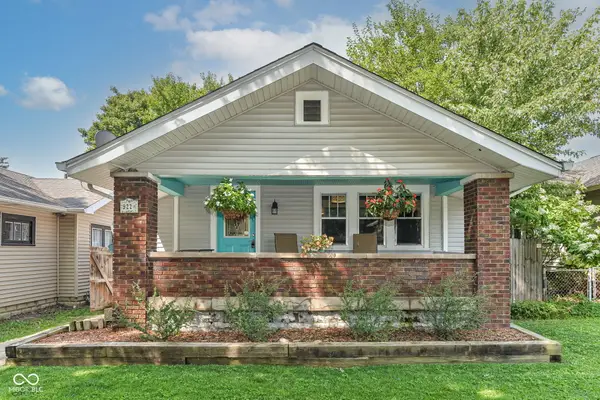 $219,900Active3 beds 1 baths1,260 sq. ft.
$219,900Active3 beds 1 baths1,260 sq. ft.922 N Riley Avenue, Indianapolis, IN 46201
MLS# 22056809Listed by: RE/MAX COMPLETE - New
 $370,000Active4 beds 3 baths2,300 sq. ft.
$370,000Active4 beds 3 baths2,300 sq. ft.4547 Ozark Lane, Indianapolis, IN 46239
MLS# 22057213Listed by: CROSSROADS REAL ESTATE GROUP LLC - New
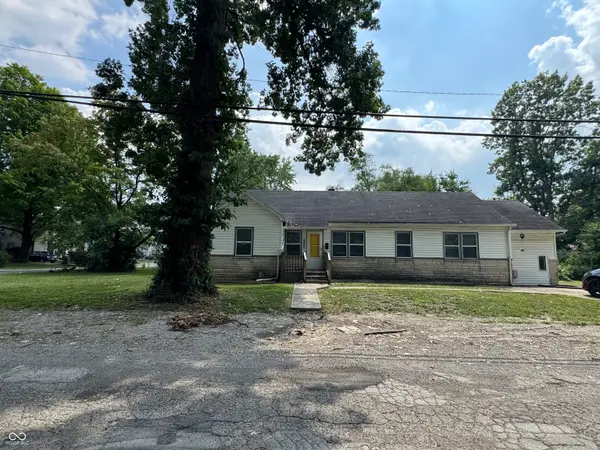 $110,000Active3 beds 2 baths1,248 sq. ft.
$110,000Active3 beds 2 baths1,248 sq. ft.4525 E 37th Street, Indianapolis, IN 46218
MLS# 22057304Listed by: T&H REALTY SERVICES, INC. - New
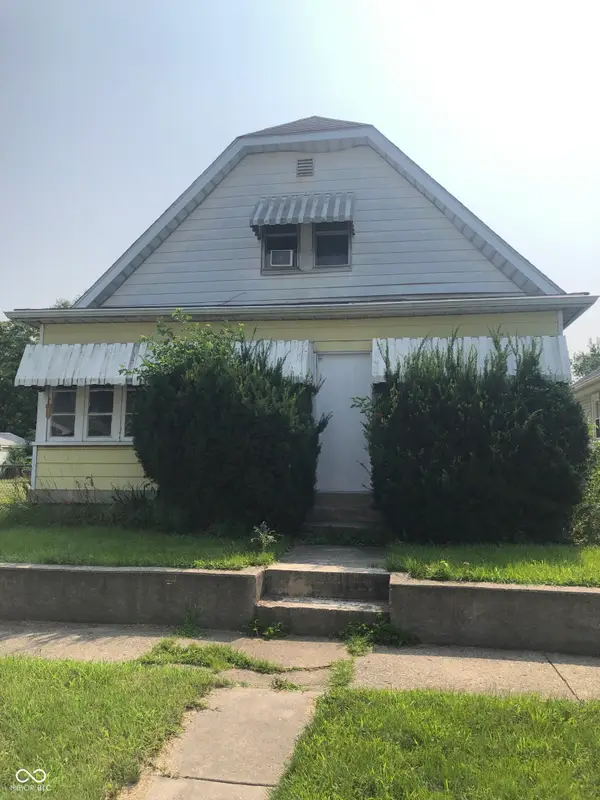 $99,900Active3 beds 1 baths1,100 sq. ft.
$99,900Active3 beds 1 baths1,100 sq. ft.1123 S Pershing Avenue, Indianapolis, IN 46221
MLS# 22057342Listed by: FS HOUSES LLC - New
 $290,000Active3 beds 2 baths1,481 sq. ft.
$290,000Active3 beds 2 baths1,481 sq. ft.4609 Whitridge Lane, Indianapolis, IN 46237
MLS# 22057356Listed by: SERVING YOU REALTY - New
 $124,999Active2 beds 1 baths980 sq. ft.
$124,999Active2 beds 1 baths980 sq. ft.1510 E Gimber Street, Indianapolis, IN 46203
MLS# 22057376Listed by: EPIQUE INC - New
 $1,100,000Active5 beds 4 baths5,486 sq. ft.
$1,100,000Active5 beds 4 baths5,486 sq. ft.2049 N Alabama Street, Indianapolis, IN 46202
MLS# 22057313Listed by: F.C. TUCKER COMPANY - New
 $32,000Active2 beds 1 baths890 sq. ft.
$32,000Active2 beds 1 baths890 sq. ft.401 Eastern Avenue, Indianapolis, IN 46201
MLS# 22057350Listed by: RODRIGUEZ REAL ESTATE GROUP - New
 $219,900Active3 beds 3 baths1,380 sq. ft.
$219,900Active3 beds 3 baths1,380 sq. ft.6634 Decatur Commons, Indianapolis, IN 46221
MLS# 22057298Listed by: T&H REALTY SERVICES, INC.
