7278 Hartington Place, Indianapolis, IN 46259
Local realty services provided by:Better Homes and Gardens Real Estate Gold Key
7278 Hartington Place,Indianapolis, IN 46259
$429,900
- 4 Beds
- 3 Baths
- 3,050 sq. ft.
- Single family
- Active
Listed by: ryan moriarty
Office: weichert, realtors-tralee prop
MLS#:22063339
Source:IN_MIBOR
Price summary
- Price:$429,900
- Price per sq. ft.:$105.68
About this home
Welcome home to Edenwilde! This spacious 4,068 sqft home offers 4 bedrooms, 2.5 bathrooms, and a 2-car garage with a 4ft bump out. The main level features 9ft ceilings, an inviting office, a formal dining room, and spacious great room with a cozy gas fireplace that opens to the breakfast nook and kitchen. The kitchen is equipped with ample cabinets, abundant counter space, and a custom pantry. Family room with hanging cabinets. Large primary suite boasts vaulted ceilings and private full bath with dual sinks, a step in shower, and a large soaking tub. Every closet is a California Closet. The unfinished basement provides 1,000+ sqft with an egress window for a potential 5th bedroom. Outdoors, enjoy the 12x11 Trex deck overlooking the backyard. The finished garage is insulated with a wall storage system, service door, and plenty of extra space. Recent updates include a roof (2023), water softener (2022), HVAC (2020), and water heater (2018). A move in ready home with room to grow schedule your tour today!
Contact an agent
Home facts
- Year built:2004
- Listing ID #:22063339
- Added:49 day(s) ago
- Updated:November 06, 2025 at 06:28 PM
Rooms and interior
- Bedrooms:4
- Total bathrooms:3
- Full bathrooms:2
- Half bathrooms:1
- Living area:3,050 sq. ft.
Heating and cooling
- Cooling:Central Electric
- Heating:Forced Air
Structure and exterior
- Year built:2004
- Building area:3,050 sq. ft.
- Lot area:0.32 Acres
Schools
- High school:Franklin Central High School
- Middle school:Franklin Central Junior High
- Elementary school:South Creek Elementary
Utilities
- Water:Public Water
Finances and disclosures
- Price:$429,900
- Price per sq. ft.:$105.68
New listings near 7278 Hartington Place
- New
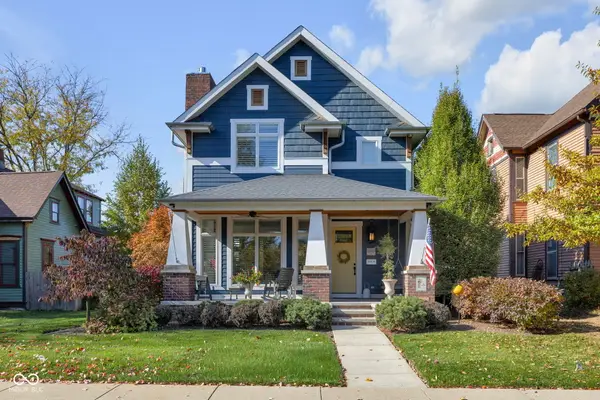 $1,100,000Active4 beds 4 baths3,042 sq. ft.
$1,100,000Active4 beds 4 baths3,042 sq. ft.1464 N New Jersey Street, Indianapolis, IN 46202
MLS# 22071707Listed by: @PROPERTIES - New
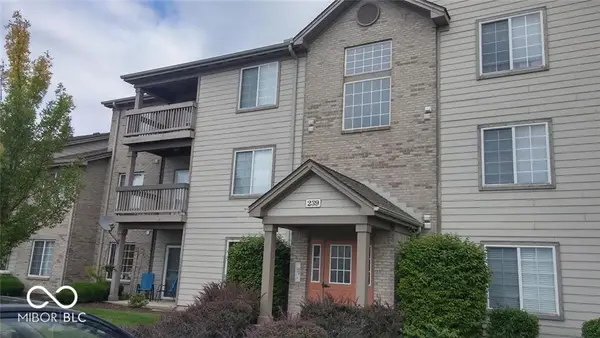 $145,000Active2 beds 2 baths1,100 sq. ft.
$145,000Active2 beds 2 baths1,100 sq. ft.239 Legends Creek Way #310, Indianapolis, IN 46229
MLS# 22072168Listed by: REID PROPERTIES LLC - New
 $230,000Active3 beds 2 baths1,343 sq. ft.
$230,000Active3 beds 2 baths1,343 sq. ft.3010 Winchester Drive, Indianapolis, IN 46227
MLS# 22072218Listed by: T&H REALTY SERVICES, INC. - New
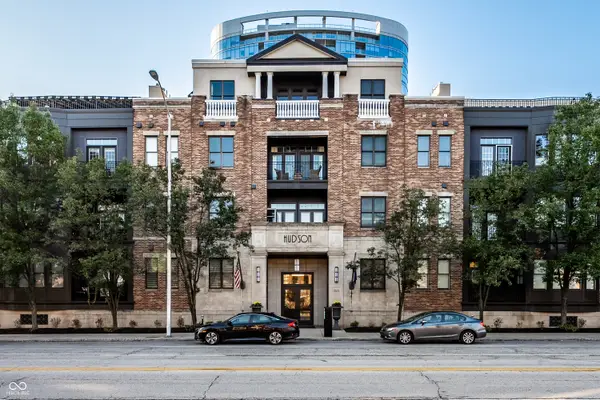 $249,900Active1 beds 2 baths964 sq. ft.
$249,900Active1 beds 2 baths964 sq. ft.355 E Ohio Street #STE 111, Indianapolis, IN 46204
MLS# 22070440Listed by: @PROPERTIES - New
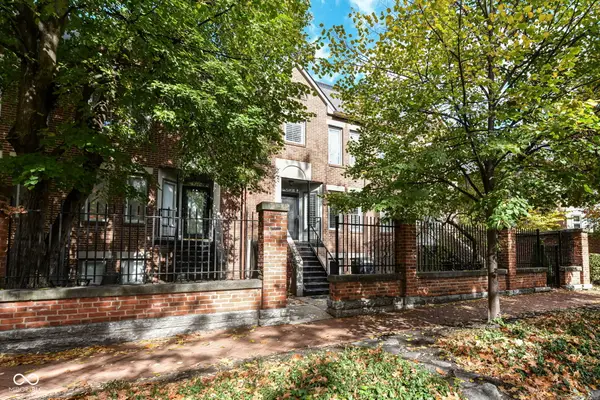 $379,900Active2 beds 3 baths1,938 sq. ft.
$379,900Active2 beds 3 baths1,938 sq. ft.554 E Vermont Street, Indianapolis, IN 46202
MLS# 22071811Listed by: F.C. TUCKER COMPANY - New
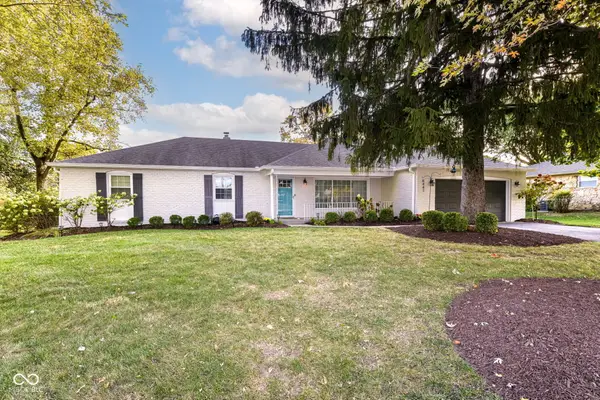 $395,000Active3 beds 2 baths1,715 sq. ft.
$395,000Active3 beds 2 baths1,715 sq. ft.6441 Hythe Road, Indianapolis, IN 46220
MLS# 22071962Listed by: HIGHGARDEN REAL ESTATE - New
 $499,900Active3 beds 3 baths1,626 sq. ft.
$499,900Active3 beds 3 baths1,626 sq. ft.5641 Carrollton Avenue, Indianapolis, IN 46220
MLS# 22072053Listed by: F.C. TUCKER COMPANY - New
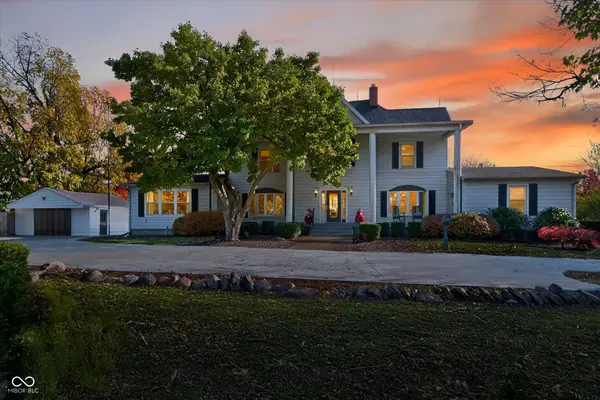 $675,000Active8 beds 7 baths5,027 sq. ft.
$675,000Active8 beds 7 baths5,027 sq. ft.1829 Cunningham Road, Speedway, IN 46224
MLS# 22072104Listed by: COMPASS INDIANA, LLC - New
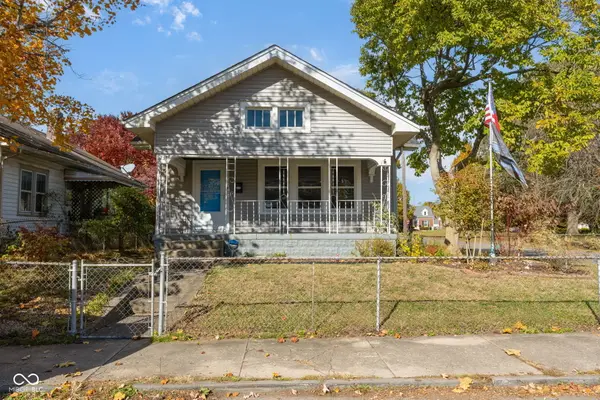 $223,900Active2 beds 1 baths960 sq. ft.
$223,900Active2 beds 1 baths960 sq. ft.5234 E Walnut Street, Indianapolis, IN 46219
MLS# 22072216Listed by: F.C. TUCKER COMPANY - New
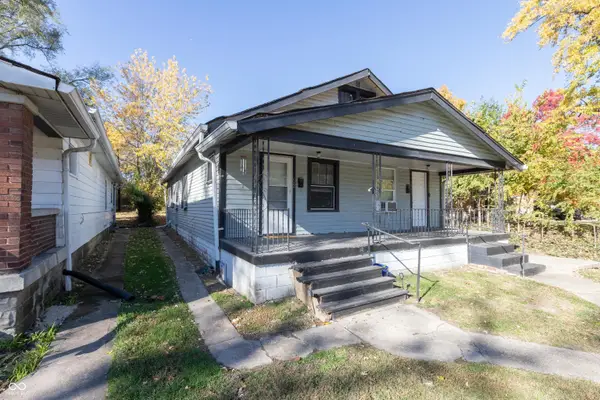 $139,900Active-- beds -- baths
$139,900Active-- beds -- baths50 S Colorado Avenue, Indianapolis, IN 46201
MLS# 22072233Listed by: TRIPLE E REALTY, LLC
