7334 Castleton Farms North Drive, Indianapolis, IN 46256
Local realty services provided by:Better Homes and Gardens Real Estate Gold Key
7334 Castleton Farms North Drive,Indianapolis, IN 46256
$235,000
- 2 Beds
- 2 Baths
- - sq. ft.
- Condominium
- Sold
Listed by:richard gillette
Office:highgarden real estate
MLS#:22059958
Source:IN_MIBOR
Sorry, we are unable to map this address
Price summary
- Price:$235,000
About this home
This is a wonderful life opportunity in the highly desirable Castleton Farms community! The most popular ranch floorplan in the neighborhood, this home boasts two large bedrooms and two full baths along with a cathedral ceiling great room, all on one level! It also has a sunroom and an oversized two-car garage! Natural light abounds with two skylights! Guest parking is found right in front of the home, along with expansive green space views to the north and west from the sunroom! Peace and relaxation are the key words to describe this home and its setting in this wonderful neighborhood of lakes, mature trees, and a community pool! Custom ceiling fans are found in the great room, dining room, both bedrooms, and the sunroom! White kitchen cabinets are featured in the kitchen along with stainless-steel appliances! Enjoy the sunroom year-round or move to the private wood deck to catch some sun! Last but not least, you will find an impressive gas fireplace in the great room for cozy winter nights! This home is a must-see!
Contact an agent
Home facts
- Year built:1983
- Listing ID #:22059958
- Added:44 day(s) ago
- Updated:October 31, 2025 at 09:43 PM
Rooms and interior
- Bedrooms:2
- Total bathrooms:2
- Full bathrooms:2
Heating and cooling
- Cooling:Central Electric
- Heating:Forced Air
Structure and exterior
- Year built:1983
Schools
- High school:Lawrence North High School
- Middle school:Fall Creek Valley Middle School
- Elementary school:Sunnyside Elementary School
Utilities
- Water:Public Water
Finances and disclosures
- Price:$235,000
New listings near 7334 Castleton Farms North Drive
- New
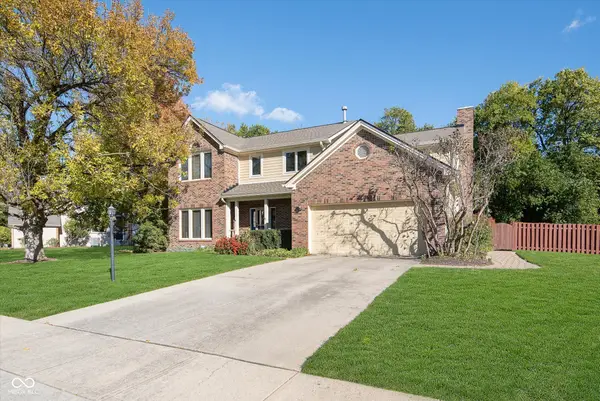 $414,900Active4 beds 4 baths3,528 sq. ft.
$414,900Active4 beds 4 baths3,528 sq. ft.5803 Dapple Trace, Indianapolis, IN 46228
MLS# 22070449Listed by: HIGHGARDEN REAL ESTATE - New
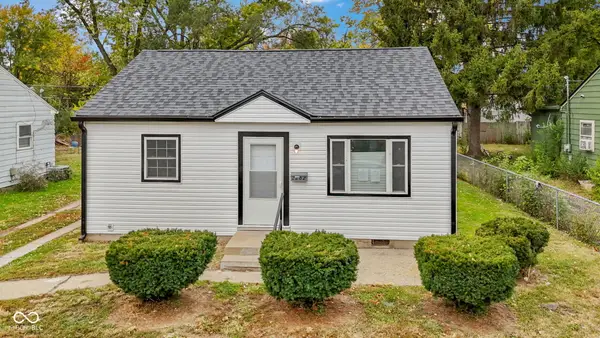 $197,000Active4 beds 1 baths1,067 sq. ft.
$197,000Active4 beds 1 baths1,067 sq. ft.2262 N Centennial Street, Indianapolis, IN 46222
MLS# 22071076Listed by: RE/MAX CENTERSTONE - New
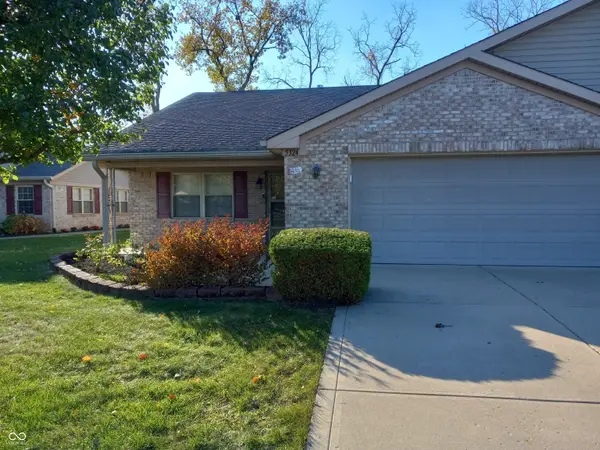 $267,500Active2 beds 2 baths1,647 sq. ft.
$267,500Active2 beds 2 baths1,647 sq. ft.Address Withheld By Seller, Indianapolis, IN 46237
MLS# 22071201Listed by: MY AGENT - New
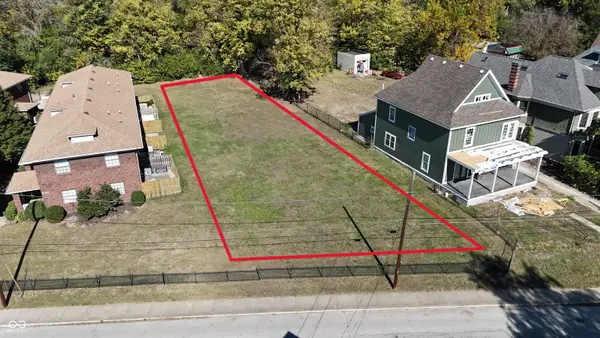 $200,000Active0.26 Acres
$200,000Active0.26 Acres532 Sutherland Avenue, Indianapolis, IN 46205
MLS# 22071262Listed by: 1 PERCENT LISTS - HOOSIER STATE REALTY LLC - New
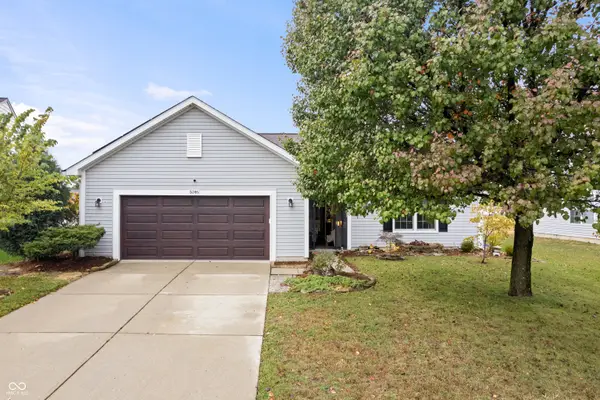 $259,900Active3 beds 2 baths1,428 sq. ft.
$259,900Active3 beds 2 baths1,428 sq. ft.5346 Shamus Drive, Indianapolis, IN 46235
MLS# 22067993Listed by: F.C. TUCKER COMPANY - New
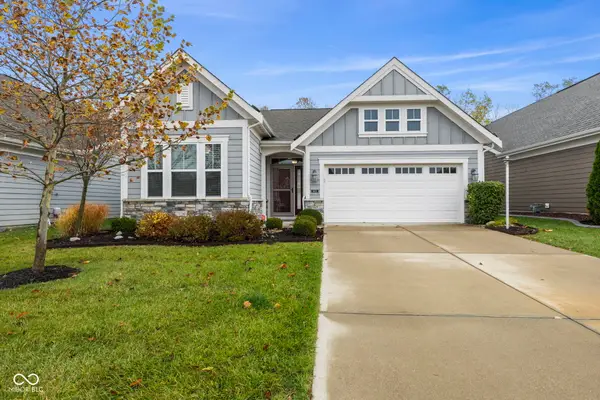 $359,900Active2 beds 2 baths2,028 sq. ft.
$359,900Active2 beds 2 baths2,028 sq. ft.5833 Lyster Lane, Indianapolis, IN 46239
MLS# 22070487Listed by: AMR REAL ESTATE LLC - New
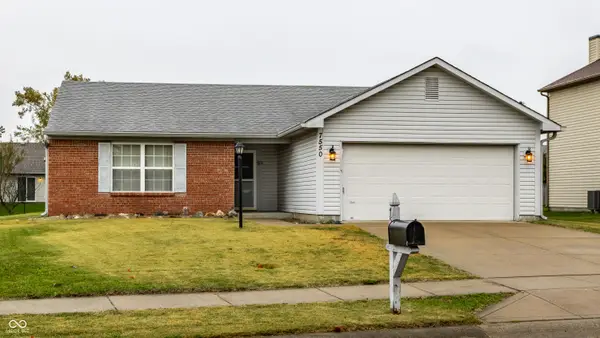 $205,000Active3 beds 2 baths1,200 sq. ft.
$205,000Active3 beds 2 baths1,200 sq. ft.7550 Hidden Valley Lane, Indianapolis, IN 46239
MLS# 22071084Listed by: @PROPERTIES - New
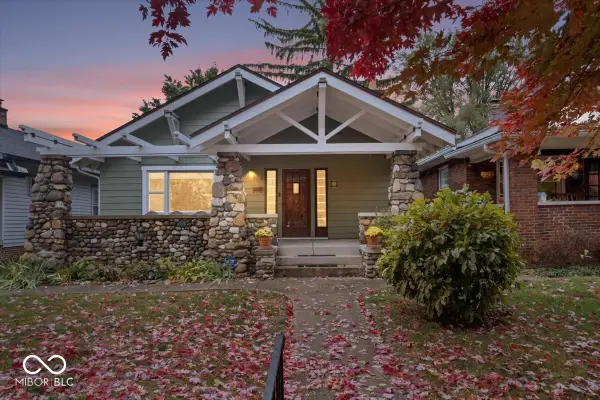 $299,000Active3 beds 1 baths2,660 sq. ft.
$299,000Active3 beds 1 baths2,660 sq. ft.734 N Riley Avenue, Indianapolis, IN 46201
MLS# 22071233Listed by: RE/MAX AT THE CROSSING - New
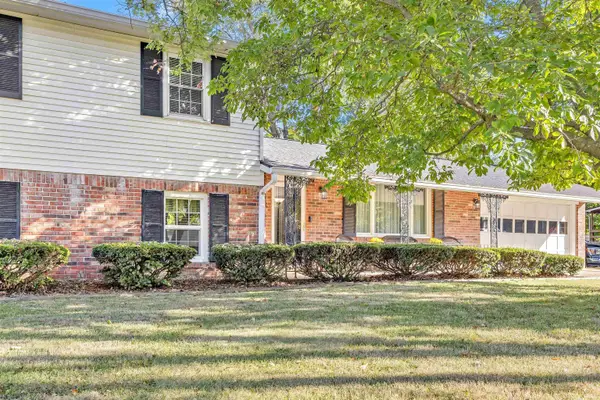 $279,900Active3 beds 3 baths2,542 sq. ft.
$279,900Active3 beds 3 baths2,542 sq. ft.7128 Milhouse Road, Indianapolis, IN 46221
MLS# 202544261Listed by: SYCAMORE REAL ESTATE GROUP - New
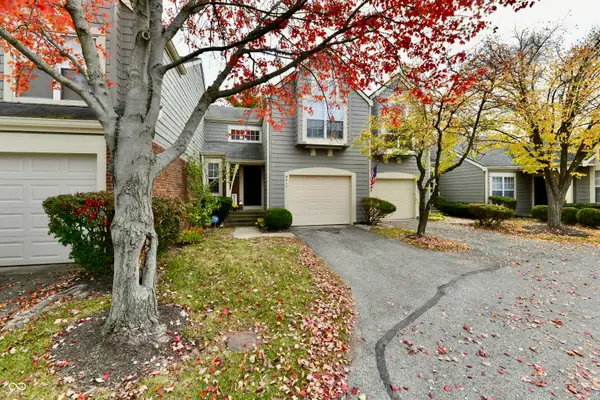 $179,000Active2 beds 2 baths1,133 sq. ft.
$179,000Active2 beds 2 baths1,133 sq. ft.9411 Wimbledon Court N, Indianapolis, IN 46250
MLS# 22062757Listed by: FATHOM REALTY
