741 Fairway Drive, Indianapolis, IN 46260
Local realty services provided by:Better Homes and Gardens Real Estate Gold Key
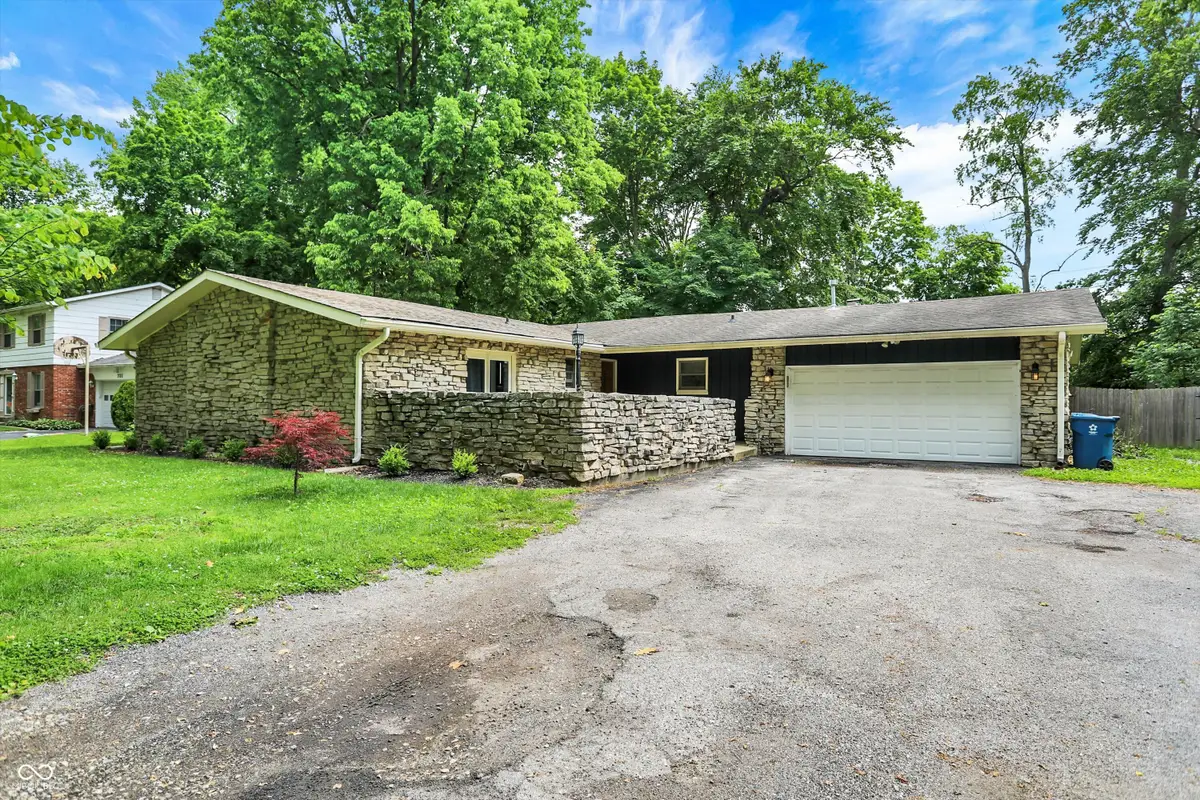
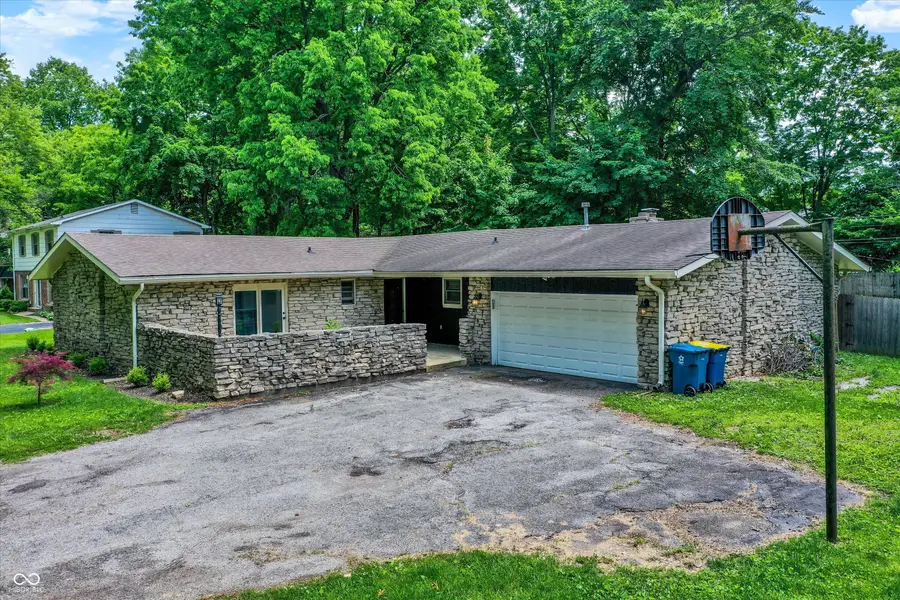
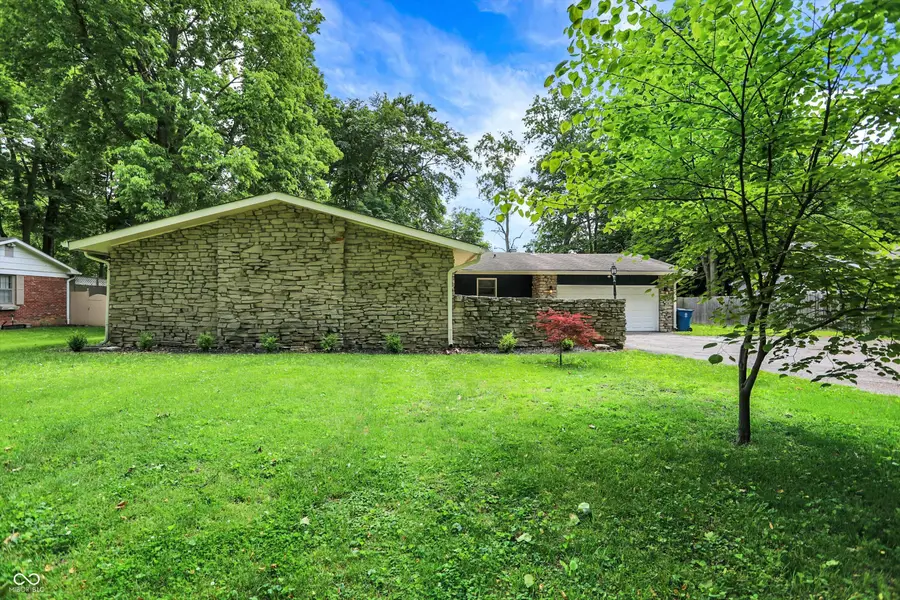
741 Fairway Drive,Indianapolis, IN 46260
$350,000
- 4 Beds
- 2 Baths
- 2,166 sq. ft.
- Single family
- Pending
Listed by:antwon culbreath
Office:redfin corporation
MLS#:22041652
Source:IN_MIBOR
Price summary
- Price:$350,000
- Price per sq. ft.:$161.59
About this home
This beautifully updated ranch in Washington Township MSD offers the perfect blend of comfort, convenience, and natural beauty. Boasting over 2,100 sq ft of living space on a generous 0.55-acre lot, the home sits in a neighborhood renowned for its mature trees and spacious yards. Inside, you'll find a thoughtfully renovated kitchen and bathrooms, including heated floors in the primary bathroom, along with hardwood floors throughout the single-level layout. A sun-filled bonus room overlooks the private backyard, which features a patio, hot tub, and lush perennial landscaping. Walk out the backyard to a wooded trail that leads directly to the JCC and waterpark, providing easy access to nearby recreation. Additional upgrades include fresh interior and exterior paint, a new wood-burning stove, completely redone crawlspace, a new water heater, and a newer furnace-offering modern comfort in a serene, established setting.
Contact an agent
Home facts
- Year built:1965
- Listing Id #:22041652
- Added:71 day(s) ago
- Updated:August 12, 2025 at 06:39 PM
Rooms and interior
- Bedrooms:4
- Total bathrooms:2
- Full bathrooms:2
- Living area:2,166 sq. ft.
Heating and cooling
- Cooling:Central Electric
- Heating:Electric
Structure and exterior
- Year built:1965
- Building area:2,166 sq. ft.
- Lot area:0.55 Acres
Utilities
- Water:Public Water
Finances and disclosures
- Price:$350,000
- Price per sq. ft.:$161.59
New listings near 741 Fairway Drive
- New
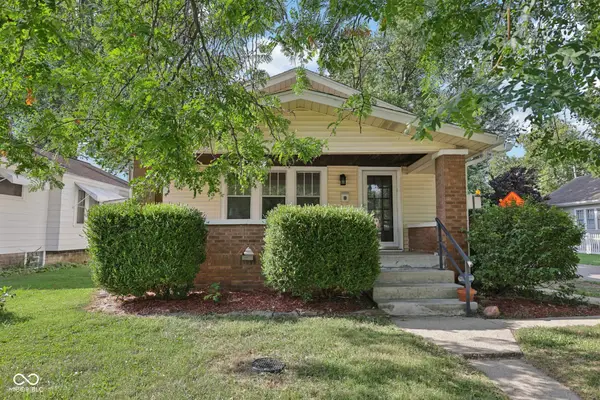 $210,000Active3 beds 2 baths1,352 sq. ft.
$210,000Active3 beds 2 baths1,352 sq. ft.5201 E North Street, Indianapolis, IN 46219
MLS# 22052184Listed by: EXP REALTY, LLC - New
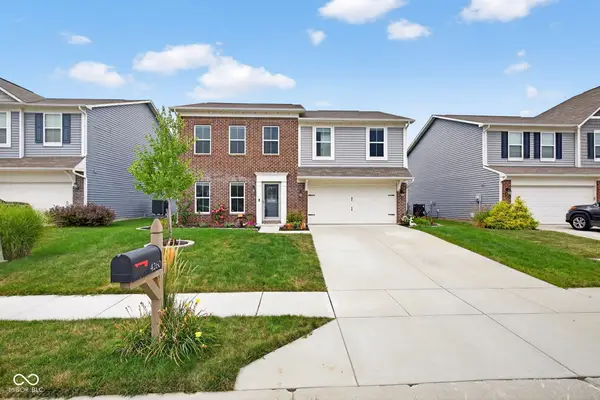 $398,000Active4 beds 3 baths2,464 sq. ft.
$398,000Active4 beds 3 baths2,464 sq. ft.4260 Blue Note Drive, Indianapolis, IN 46239
MLS# 22056676Listed by: BLUPRINT REAL ESTATE GROUP - New
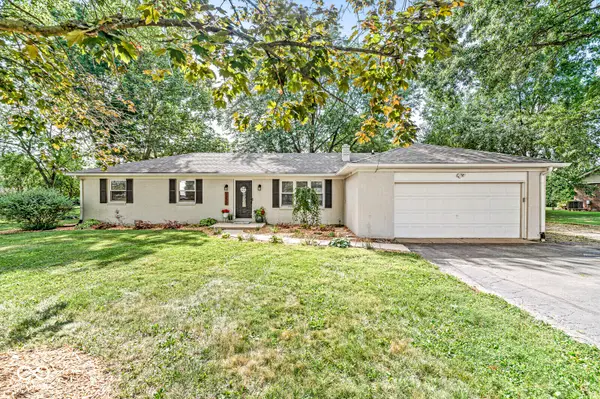 $349,900Active3 beds 2 baths1,560 sq. ft.
$349,900Active3 beds 2 baths1,560 sq. ft.1222 S County Road 1050 E, Indianapolis, IN 46231
MLS# 22056857Listed by: FATHOM REALTY - Open Fri, 6 to 8pmNew
 $250,000Active3 beds 3 baths1,676 sq. ft.
$250,000Active3 beds 3 baths1,676 sq. ft.6002 Draycott Drive, Indianapolis, IN 46236
MLS# 22054536Listed by: EXP REALTY, LLC - New
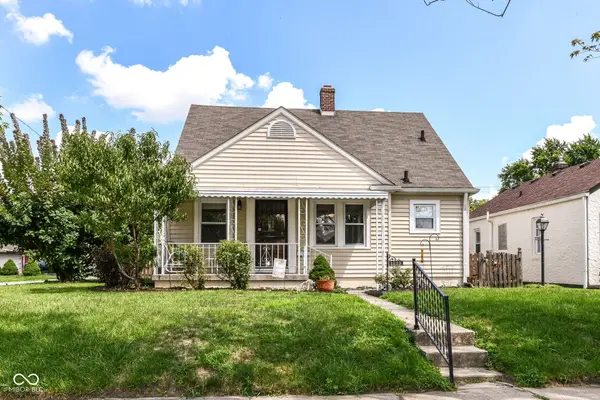 $229,000Active3 beds 1 baths1,233 sq. ft.
$229,000Active3 beds 1 baths1,233 sq. ft.1335 N Linwood Avenue, Indianapolis, IN 46201
MLS# 22055900Listed by: NEW QUANTUM REALTY GROUP - New
 $369,500Active3 beds 2 baths1,275 sq. ft.
$369,500Active3 beds 2 baths1,275 sq. ft.10409 Barmore Avenue, Indianapolis, IN 46280
MLS# 22056446Listed by: CENTURY 21 SCHEETZ - New
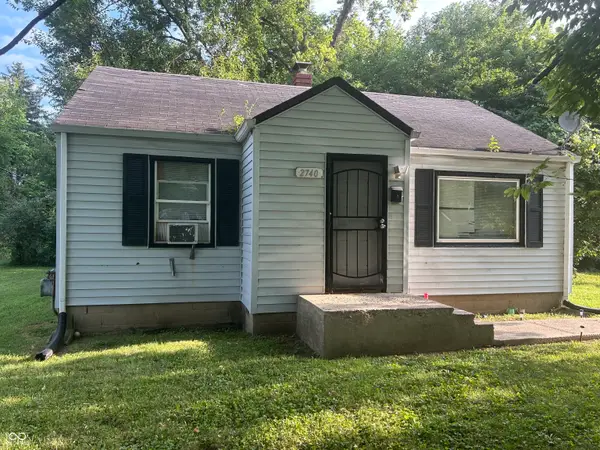 $79,000Active2 beds 1 baths776 sq. ft.
$79,000Active2 beds 1 baths776 sq. ft.2740 E 37th Street, Indianapolis, IN 46218
MLS# 22056662Listed by: EVERHART STUDIO, LTD. - New
 $79,000Active2 beds 1 baths696 sq. ft.
$79,000Active2 beds 1 baths696 sq. ft.3719 Kinnear Avenue, Indianapolis, IN 46218
MLS# 22056663Listed by: EVERHART STUDIO, LTD. - New
 $150,000Active3 beds 2 baths1,082 sq. ft.
$150,000Active3 beds 2 baths1,082 sq. ft.2740 N Rural Street, Indianapolis, IN 46218
MLS# 22056665Listed by: EVERHART STUDIO, LTD. - New
 $140,000Active4 beds 2 baths1,296 sq. ft.
$140,000Active4 beds 2 baths1,296 sq. ft.2005 N Bancroft Street, Indianapolis, IN 46218
MLS# 22056666Listed by: EVERHART STUDIO, LTD.
