741 Orange Street, Indianapolis, IN 46203
Local realty services provided by:Better Homes and Gardens Real Estate Gold Key
Listed by:brian heaney
Office:mark dietel realty, llc.
MLS#:22058966
Source:IN_MIBOR
Price summary
- Price:$175,000
- Price per sq. ft.:$150.34
About this home
Discover the potential of this charming home located in the heart of Bates-Hendricks-one of downtown Indianapolis' most sought-after neighborhoods. Surrounded by new builds and ongoing development, this 2-bedroom, 1-bath residence offers 931 square feet of opportunity. Soaring 13-foot ceilings enhance the sense of space and openness throughout. Key upgrades include a newer HVAC system, water heater, and roof, offering peace of mind for future improvements. The home features an open front porch, a fully fenced front and backyard, and a convenient storage shed. Inside, there's a dedicated laundry room on the main level. 233 sq ft of unfinished basement. With some interior cosmetic touches, you can make this home truly your own. Don't miss your chance to be part of a vibrant, growing community-schedule your private tour today!
Contact an agent
Home facts
- Year built:1905
- Listing ID #:22058966
- Added:1 day(s) ago
- Updated:August 28, 2025 at 11:41 PM
Rooms and interior
- Bedrooms:2
- Total bathrooms:1
- Full bathrooms:1
- Living area:931 sq. ft.
Heating and cooling
- Cooling:Central Electric
- Heating:Forced Air
Structure and exterior
- Year built:1905
- Building area:931 sq. ft.
- Lot area:0.1 Acres
Schools
- High school:Arsenal Technical High School
- Middle school:HW Longfellow Med/STEM Magnet Midl
- Elementary school:Eleanor Skillen School 34
Utilities
- Water:Public Water
Finances and disclosures
- Price:$175,000
- Price per sq. ft.:$150.34
New listings near 741 Orange Street
- New
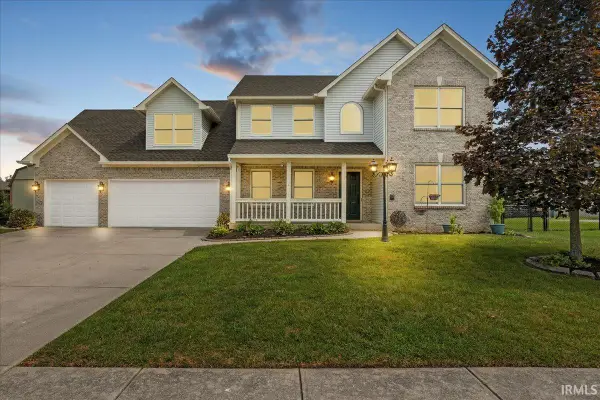 $465,000Active4 beds 3 baths2,529 sq. ft.
$465,000Active4 beds 3 baths2,529 sq. ft.7975 Meadow Bend Circle, Indianapolis, IN 46259
MLS# 202534680Listed by: TRUEBLOOD REAL ESTATE - New
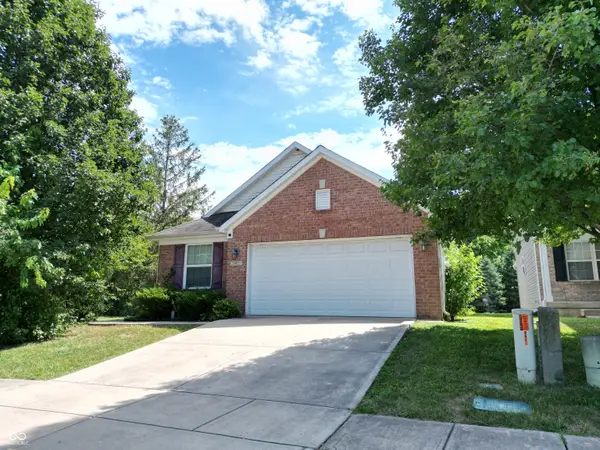 $224,999Active2 beds 2 baths1,269 sq. ft.
$224,999Active2 beds 2 baths1,269 sq. ft.3407 Talavera Drive, Indianapolis, IN 46268
MLS# 22059208Listed by: HIGHGARDEN REAL ESTATE - New
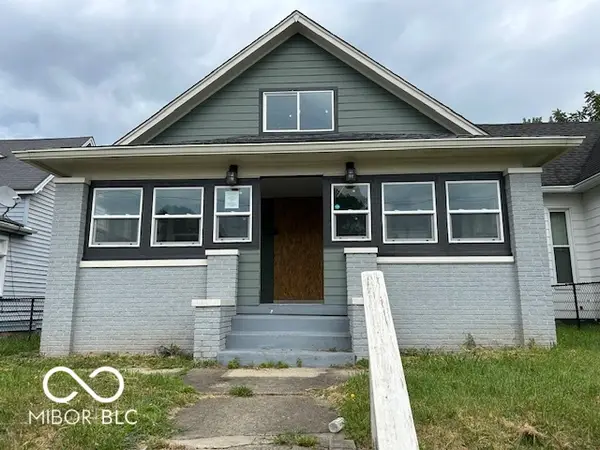 $249,900Active4 beds 4 baths3,120 sq. ft.
$249,900Active4 beds 4 baths3,120 sq. ft.1817 Applegate Street, Indianapolis, IN 46203
MLS# 22059629Listed by: KELLER WILLIAMS INDY METRO S - New
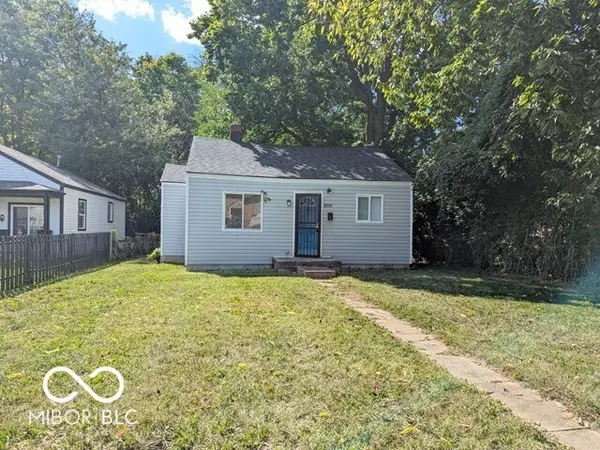 $119,850Active2 beds 1 baths924 sq. ft.
$119,850Active2 beds 1 baths924 sq. ft.3038 Baltimore Avenue, Indianapolis, IN 46218
MLS# 22059663Listed by: DIVERSE PROPERTY SOLUTIONS IND 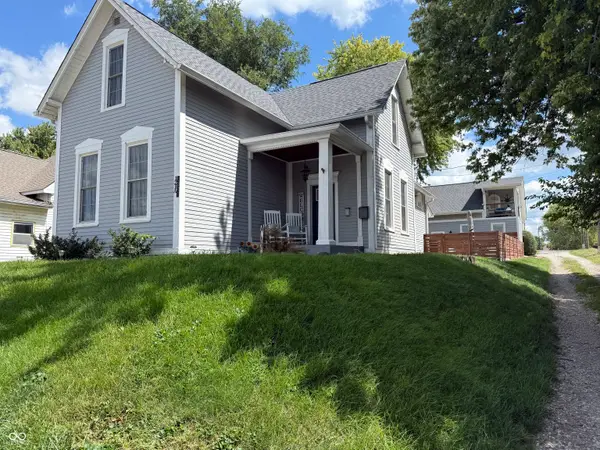 $600,000Pending4 beds 2 baths2,659 sq. ft.
$600,000Pending4 beds 2 baths2,659 sq. ft.121 Herman Street, Indianapolis, IN 46202
MLS# 22018228Listed by: EPIQUE INC- New
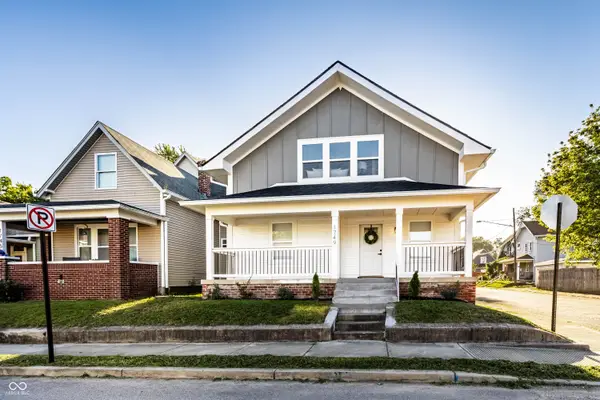 $459,000Active5 beds 3 baths2,365 sq. ft.
$459,000Active5 beds 3 baths2,365 sq. ft.1749 Union Street, Indianapolis, IN 46225
MLS# 22059235Listed by: VICTORY REALTY TEAM - New
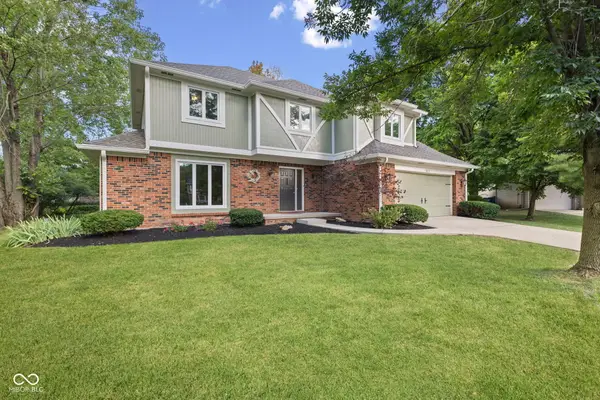 $394,000Active4 beds 3 baths2,197 sq. ft.
$394,000Active4 beds 3 baths2,197 sq. ft.8213 Windhaven Circle, Indianapolis, IN 46236
MLS# 22059401Listed by: 1 PERCENT LISTS INDIANA REAL ESTATE - New
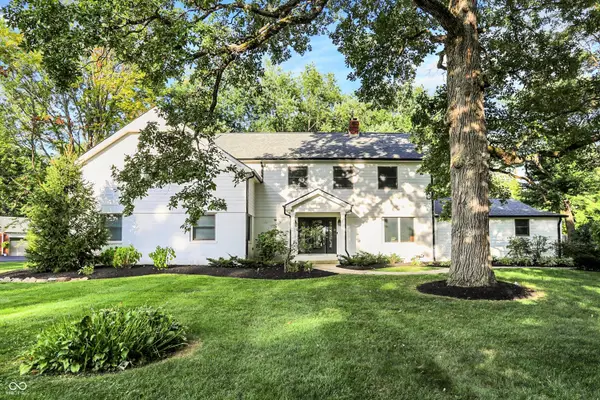 $824,000Active5 beds 4 baths4,185 sq. ft.
$824,000Active5 beds 4 baths4,185 sq. ft.542 Braeside North Drive, Indianapolis, IN 46260
MLS# 22059475Listed by: TOTALIS REAL ESTATE SOLUTIONS - New
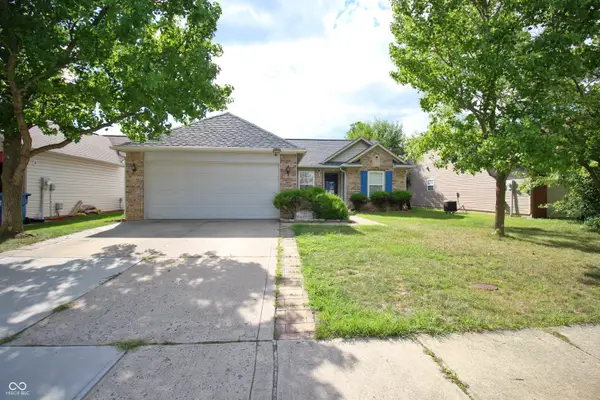 $250,000Active3 beds 2 baths1,272 sq. ft.
$250,000Active3 beds 2 baths1,272 sq. ft.7236 Barnwell Place, Indianapolis, IN 46217
MLS# 22059657Listed by: WEMY REALTOR - New
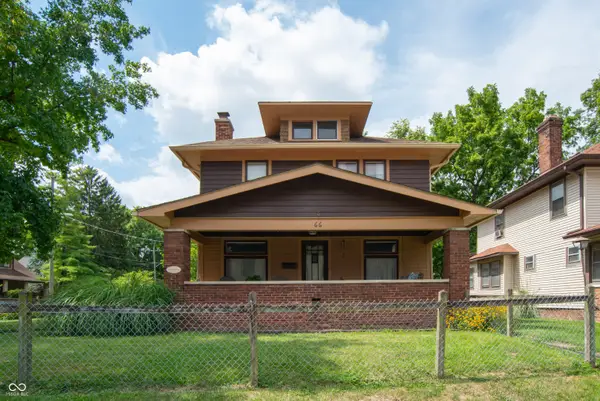 $325,000Active3 beds 3 baths2,111 sq. ft.
$325,000Active3 beds 3 baths2,111 sq. ft.66 Johnson Avenue, Indianapolis, IN 46219
MLS# 22059396Listed by: COMPASS INDIANA, LLC
