7620 E 34th Street, Indianapolis, IN 46226
Local realty services provided by:Better Homes and Gardens Real Estate Gold Key
7620 E 34th Street,Indianapolis, IN 46226
$199,900
- 3 Beds
- 2 Baths
- 1,680 sq. ft.
- Single family
- Active
Listed by:evan moss
Office:trueblood real estate
MLS#:22066073
Source:IN_MIBOR
Price summary
- Price:$199,900
- Price per sq. ft.:$118.99
About this home
Terrific all brick 3 bedroom and 2 full bath in great condition and well taken care of as you would expect from a General Contractor. One owner for over 60 years. New vinyl plank floors thru-out, except 3rd bedroom. Extra large walk in closet in master. Storage galore, walk in pantry w/cedar lined closets. 2 storage sheds and a permanent structure=out building with workshop and 2nd level storage with pull down stairs. 2 freezers and extra refrigerator in out building all stay. As do stainless steel kitchen appliances, and washer and dryer with wash tub. Utility room /laundry room has more storage. Gas fireplace with decorative mantel in family room Insulated garage door, nicely landscaped both front and back. Extra yard behind fence, which is also fenced. Jacuzzi tub in the master bathroom, linen closet. other features, glass security door, water softener and humidifier. This home has been lovingly cared for and maintained. Easy access to 465.
Contact an agent
Home facts
- Year built:1960
- Listing ID #:22066073
- Added:1 day(s) ago
- Updated:October 08, 2025 at 08:45 PM
Rooms and interior
- Bedrooms:3
- Total bathrooms:2
- Full bathrooms:2
- Living area:1,680 sq. ft.
Heating and cooling
- Cooling:Central Electric
- Heating:Forced Air
Structure and exterior
- Year built:1960
- Building area:1,680 sq. ft.
- Lot area:0.18 Acres
Schools
- High school:Arsenal Technical High School
Utilities
- Water:Public Water
Finances and disclosures
- Price:$199,900
- Price per sq. ft.:$118.99
New listings near 7620 E 34th Street
- New
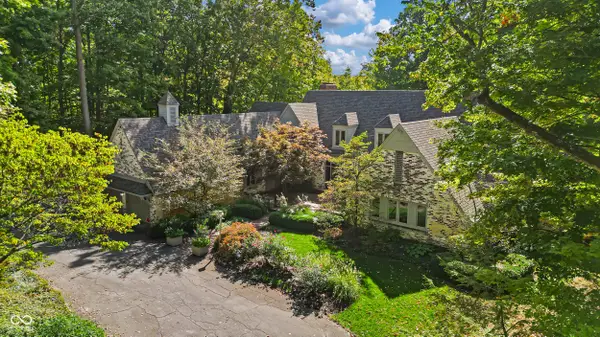 $1,299,000Active4 beds 4 baths5,860 sq. ft.
$1,299,000Active4 beds 4 baths5,860 sq. ft.6047 Brokenhurst Road, Indianapolis, IN 46220
MLS# 22066687Listed by: F.C. TUCKER COMPANY - New
 $165,000Active3 beds 1 baths1,025 sq. ft.
$165,000Active3 beds 1 baths1,025 sq. ft.27 E Legrande Avenue, Indianapolis, IN 46225
MLS# 22067091Listed by: HIGHGARDEN REAL ESTATE - New
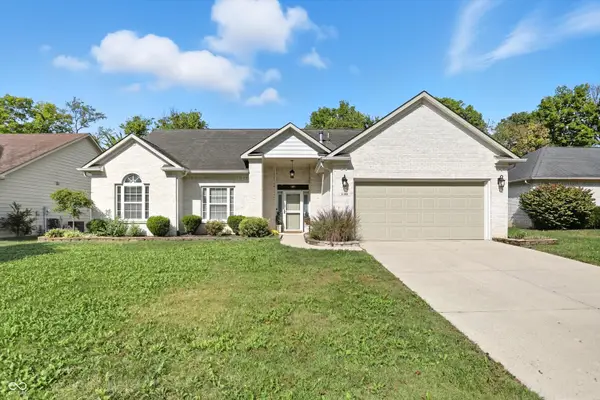 $349,900Active3 beds 2 baths1,805 sq. ft.
$349,900Active3 beds 2 baths1,805 sq. ft.120 Golden Tree Lane, Indianapolis, IN 46227
MLS# 22067230Listed by: BERKSHIRE HATHAWAY HOME - New
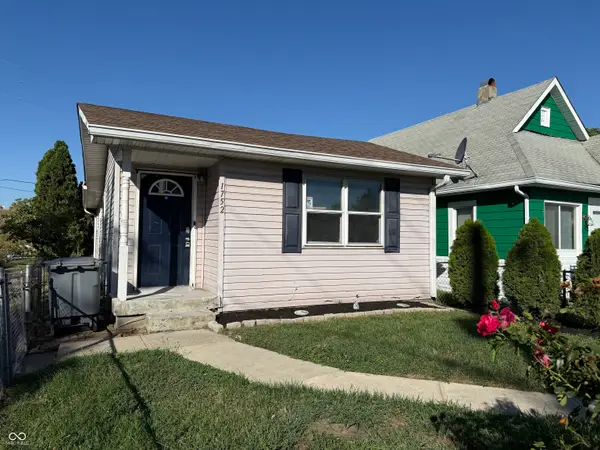 $125,000Active3 beds 1 baths940 sq. ft.
$125,000Active3 beds 1 baths940 sq. ft.1752 Linden Street, Indianapolis, IN 46203
MLS# 22067245Listed by: MY AGENT - New
 $450,000Active4 beds 3 baths2,892 sq. ft.
$450,000Active4 beds 3 baths2,892 sq. ft.302 E 32nd Street, Indianapolis, IN 46205
MLS# 22064883Listed by: CENTURY 21 SCHEETZ - New
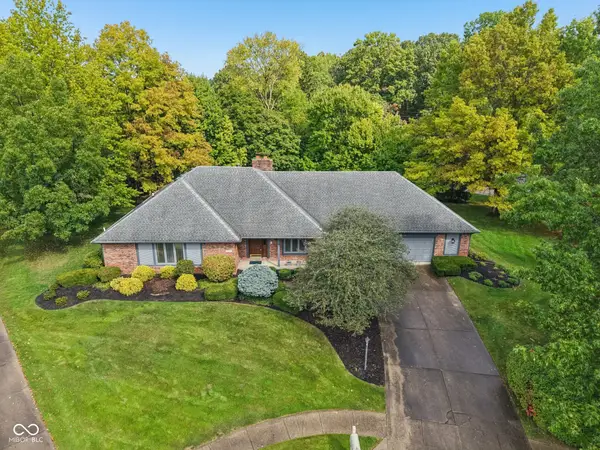 $450,000Active3 beds 4 baths2,983 sq. ft.
$450,000Active3 beds 4 baths2,983 sq. ft.5169 Tullamore Court, Indianapolis, IN 46254
MLS# 22065465Listed by: F.C. TUCKER COMPANY - New
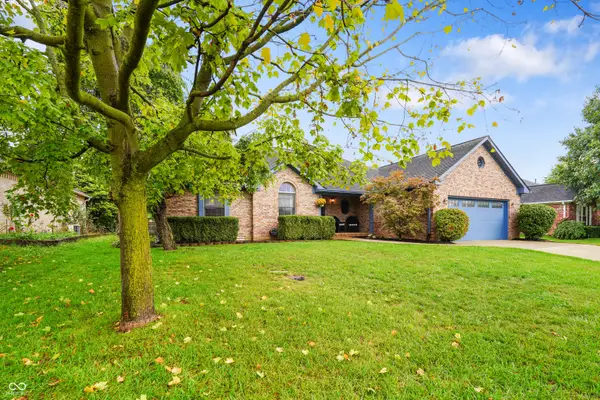 $345,000Active3 beds 2 baths1,709 sq. ft.
$345,000Active3 beds 2 baths1,709 sq. ft.6017 Creekbend Boulevard, Indianapolis, IN 46217
MLS# 22066679Listed by: CARPENTER, REALTORS - New
 $735,000Active4 beds 5 baths4,132 sq. ft.
$735,000Active4 beds 5 baths4,132 sq. ft.3214 E 52nd Street, Indianapolis, IN 46205
MLS# 22066704Listed by: REAL BROKER, LLC - New
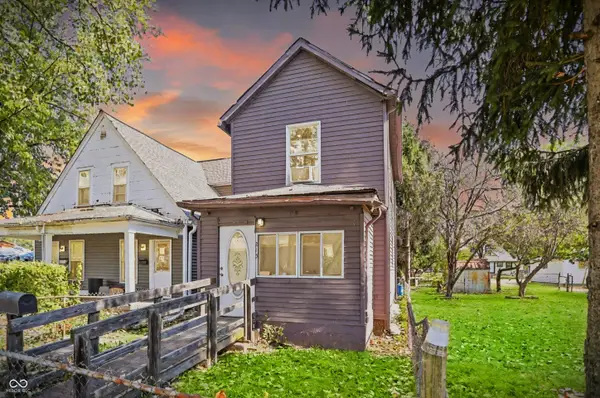 $100,000Active3 beds 1 baths1,114 sq. ft.
$100,000Active3 beds 1 baths1,114 sq. ft.215 S Warman Avenue, Indianapolis, IN 46222
MLS# 22066980Listed by: STEVE LEW REAL ESTATE GROUP, LLC - New
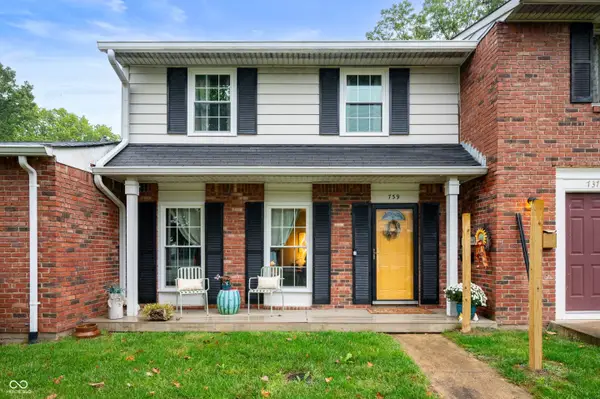 $130,000Active2 beds 2 baths1,242 sq. ft.
$130,000Active2 beds 2 baths1,242 sq. ft.739 Southfield Court, Indianapolis, IN 46227
MLS# 22067000Listed by: F.C. TUCKER COMPANY
