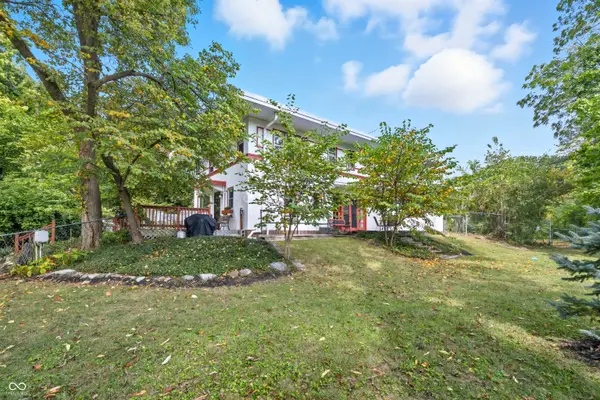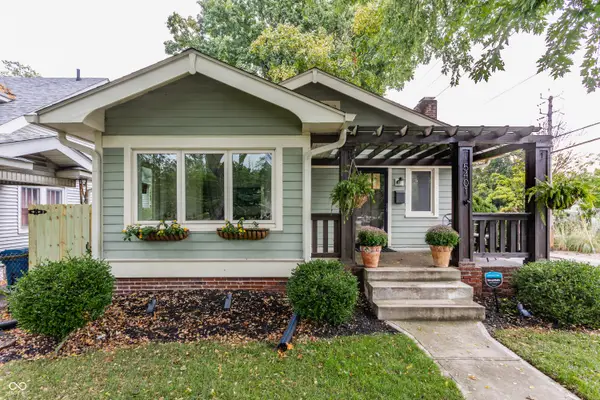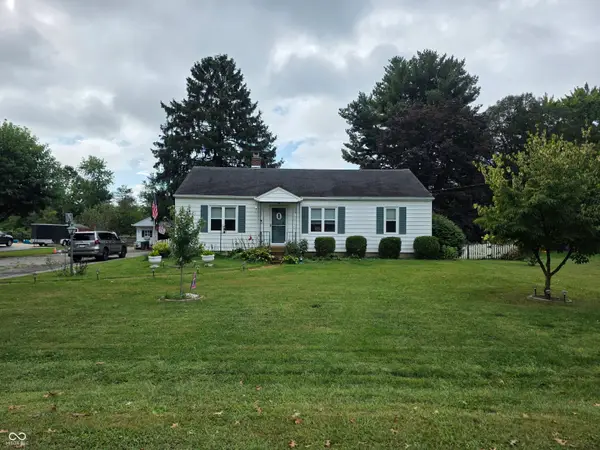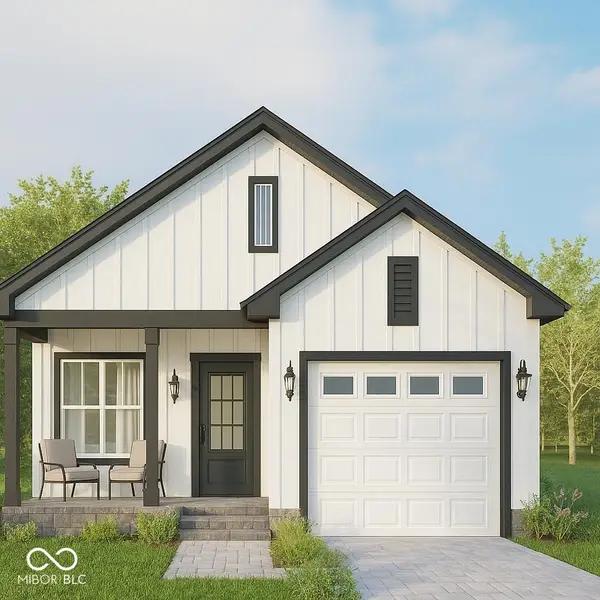7731 Shelbyville Road, Indianapolis, IN 46259
Local realty services provided by:Better Homes and Gardens Real Estate Gold Key
Upcoming open houses
- Sun, Sep 2801:00 pm - 04:00 pm
Listed by:laura turner
Office:f.c. tucker company
MLS#:22054817
Source:IN_MIBOR
Price summary
- Price:$325,000
- Price per sq. ft.:$196.61
About this home
Hard to find, NO HOA, near 1 ACRE homesite, REMODELED Farmhouse inspired home awaits you! Completely updated from the inside-out, this home is truly move-in ready! Crisp white exterior, w/black accents such as the windows & roof, really makes this home's curb appeal POP! Modern finishes throughout. Open the door to engineered hardwood flooring spanning throughout the main living area. Neutral paint tones from top to bottom. Greatroom features towering, vaulted ceilings, modern railing for the staircase & cat-walk make this space stunning, including wood stair treads. Opens concept floorplan, perfect for entertaining. Kitchen ftrs white kitchen cabinets, and plenty of them! Gorgeous granite countertops including an island w/seating. Stainless Steel Kitchen-Aid appliances, stainless hood/vent all included. Pot filler, farmhouse sink, and beverage fridge are just a few other details that set this kitchen apart! Large pantry off the dining space with a windowpane barn-door is truly a space saver! Laundry room on the main floor with cabinets for storage and washer and dryer is included. Owners Suite w/WIC and ensuite bath that includes a furniture vanity with dual sinks, marble counters. Flr2Clng tile shower with decorate niche' gives this an upscale look! Trending black fixtures and bright lighting really truly bring this whole space together seamlessly. Upstairs you will find two generous sized bedrooms with architectural detail in the clipped ceilings, plenty of lighting with the addition of recessed lighting. Generous closet space too! 2nd full bath with full-tub/shower surrounded by upscale tile, trending floors, and another furniture vanity with plenty of storage! Step outside onto your patio and enjoy the spacious backyard with plenty of room to expand your outdoor living and a mini barn for storage! Truly a blank canvas to create your own private backyard oasis! Don't miss the garage, that's a true "Man-cave" with upgraded flooring, freshly painted & storage!
Contact an agent
Home facts
- Year built:1987
- Listing ID #:22054817
- Added:50 day(s) ago
- Updated:September 25, 2025 at 01:28 PM
Rooms and interior
- Bedrooms:3
- Total bathrooms:3
- Full bathrooms:2
- Half bathrooms:1
- Living area:1,653 sq. ft.
Heating and cooling
- Cooling:Central Electric
- Heating:Electric, Heat Pump
Structure and exterior
- Year built:1987
- Building area:1,653 sq. ft.
- Lot area:0.8 Acres
Schools
- High school:Franklin Central High School
- Middle school:Franklin Central Junior High
Utilities
- Water:Public Water
Finances and disclosures
- Price:$325,000
- Price per sq. ft.:$196.61
New listings near 7731 Shelbyville Road
- Open Sat, 12 to 2pmNew
 $495,000Active4 beds 3 baths2,814 sq. ft.
$495,000Active4 beds 3 baths2,814 sq. ft.1701 W 51st Street, Indianapolis, IN 46228
MLS# 22064320Listed by: ASSET ONE REAL ESTATE COMPANY - New
 $450,000Active3 beds 2 baths2,291 sq. ft.
$450,000Active3 beds 2 baths2,291 sq. ft.5401 Winthrop Avenue, Indianapolis, IN 46220
MLS# 22064405Listed by: F.C. TUCKER COMPANY - New
 $275,000Active3 beds 2 baths2,060 sq. ft.
$275,000Active3 beds 2 baths2,060 sq. ft.135 South Street, Southport, IN 46227
MLS# 22064650Listed by: CARPENTER, REALTORS - New
 $237,500Active3 beds 2 baths1,249 sq. ft.
$237,500Active3 beds 2 baths1,249 sq. ft.6435 Birds Eye Drive, Indianapolis, IN 46203
MLS# 22064698Listed by: EXP REALTY, LLC - New
 $280,000Active3 beds 2 baths1,250 sq. ft.
$280,000Active3 beds 2 baths1,250 sq. ft.3226 Keystone Lakes Way, Indianapolis, IN 46237
MLS# 22064926Listed by: AMR REAL ESTATE LLC - Open Fri, 4 to 6pmNew
 $220,000Active3 beds 2 baths1,824 sq. ft.
$220,000Active3 beds 2 baths1,824 sq. ft.642 Division Street, Indianapolis, IN 46221
MLS# 22062849Listed by: EXP REALTY, LLC - New
 $240,000Active3 beds 2 baths1,537 sq. ft.
$240,000Active3 beds 2 baths1,537 sq. ft.10343 E 21st Place, Indianapolis, IN 46229
MLS# 22063670Listed by: F.C. TUCKER COMPANY - New
 $265,000Active3 beds 2 baths1,822 sq. ft.
$265,000Active3 beds 2 baths1,822 sq. ft.17 N Randolph Street, Indianapolis, IN 46201
MLS# 22064064Listed by: TRUEBLOOD REAL ESTATE - Open Sun, 12 to 2pmNew
 $400,000Active4 beds 2 baths2,052 sq. ft.
$400,000Active4 beds 2 baths2,052 sq. ft.5501 Indianola Avenue, Indianapolis, IN 46220
MLS# 22064792Listed by: @PROPERTIES - New
 $172,000Active2 beds 2 baths1,405 sq. ft.
$172,000Active2 beds 2 baths1,405 sq. ft.6230 Amberley Drive # U104, Indianapolis, IN 46237
MLS# 22064846Listed by: BLUPRINT REAL ESTATE GROUP
