7851 Housefinch Lane, Indianapolis, IN 46239
Local realty services provided by:Better Homes and Gardens Real Estate Gold Key
7851 Housefinch Lane,Indianapolis, IN 46239
$334,900
- 5 Beds
- 3 Baths
- 3,317 sq. ft.
- Single family
- Pending
Listed by: michael haehl
Office: full canopy real estate, llc.
MLS#:22040334
Source:IN_MIBOR
Price summary
- Price:$334,900
- Price per sq. ft.:$100.96
About this home
Nestled at 7851 Housefinch LN, Indianapolis this single-family residence offers a remarkable opportunity to embrace comfortable living with great space and storage. With 3317 square feet of living area thoughtfully arranged across two stories, open concept with a large kitchen island, this home provides ample space for every activity, from quiet relaxation to lively gatherings. The five bedrooms offer retreats for rest and rejuvenation, each a private haven designed for personal comfort and a 3 car garage with extra bump out space. The generous lot provides abundant outdoor space, a canvas awaiting your personal touch to create an outdoor oasis. Constructed in 2016, this home offers the advantages of modern construction. This property represents an outstanding opportunity to establish yourself in a truly special home. You have the chance to pick your carpet, the seller is offering a $5,000 flooring allowance out of the proceeds at closing.
Contact an agent
Home facts
- Year built:2016
- Listing ID #:22040334
- Added:149 day(s) ago
- Updated:December 17, 2025 at 10:28 PM
Rooms and interior
- Bedrooms:5
- Total bathrooms:3
- Full bathrooms:2
- Half bathrooms:1
- Living area:3,317 sq. ft.
Heating and cooling
- Cooling:Central Electric
- Heating:Forced Air
Structure and exterior
- Year built:2016
- Building area:3,317 sq. ft.
- Lot area:0.21 Acres
Schools
- Middle school:Franklin Central Junior High
Utilities
- Water:Public Water
Finances and disclosures
- Price:$334,900
- Price per sq. ft.:$100.96
New listings near 7851 Housefinch Lane
- New
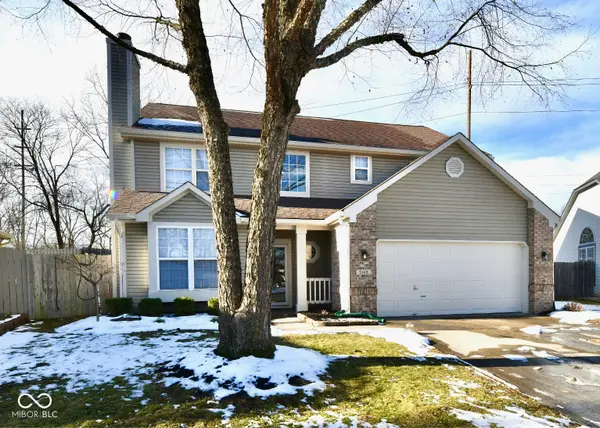 $349,900Active4 beds 3 baths2,558 sq. ft.
$349,900Active4 beds 3 baths2,558 sq. ft.5618 Mead Court, Indianapolis, IN 46220
MLS# 22077185Listed by: LLM CAPITAL - New
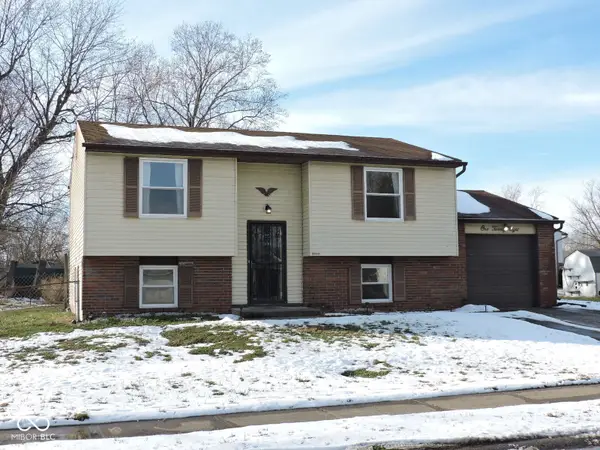 $205,000Active4 beds 2 baths1,888 sq. ft.
$205,000Active4 beds 2 baths1,888 sq. ft.128 Greenlee Drive, Indianapolis, IN 46234
MLS# 22077192Listed by: REESE GROUP REALTY, LLC - New
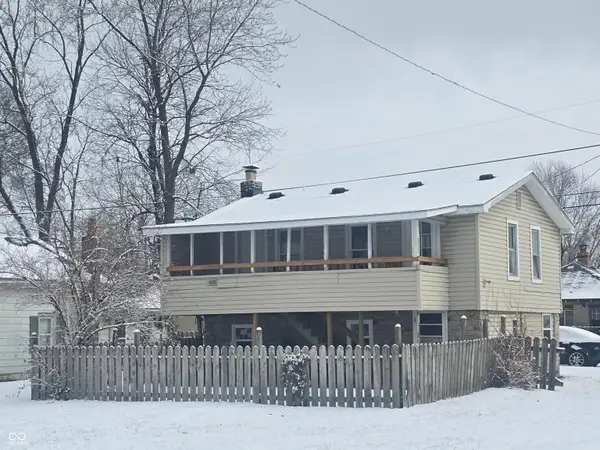 $120,000Active3 beds 2 baths960 sq. ft.
$120,000Active3 beds 2 baths960 sq. ft.3059 S Lockburn Street, Indianapolis, IN 46221
MLS# 22077064Listed by: HOMES UNLIMITED - New
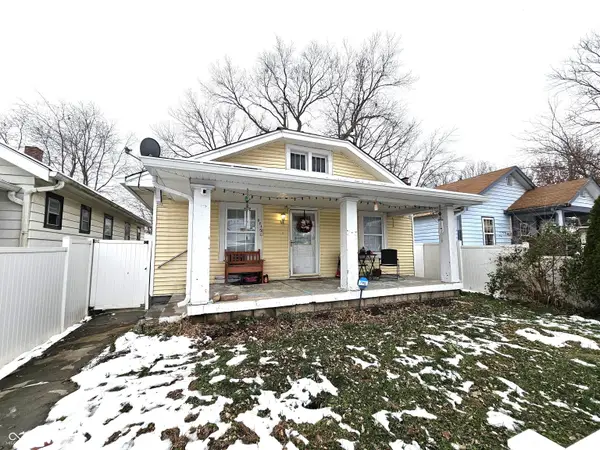 $170,000Active2 beds 1 baths1,227 sq. ft.
$170,000Active2 beds 1 baths1,227 sq. ft.524 N Somerset Avenue, Indianapolis, IN 46222
MLS# 22075969Listed by: ELEVATED HOMES AND PROPERTIES - New
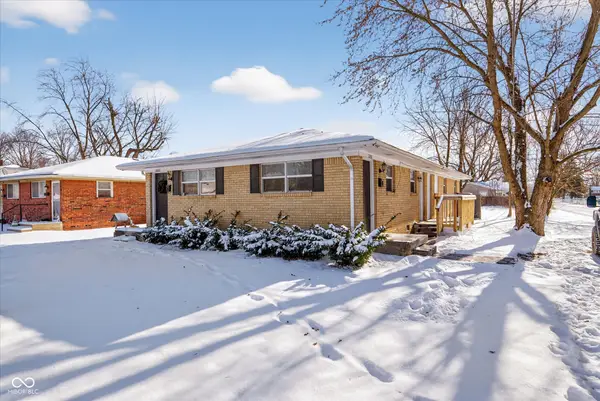 $209,900Active-- beds -- baths
$209,900Active-- beds -- baths2601 E Bradbury Avenue, Indianapolis, IN 46203
MLS# 22077189Listed by: T&H REALTY SERVICES, INC. - Open Sat, 1 to 3pmNew
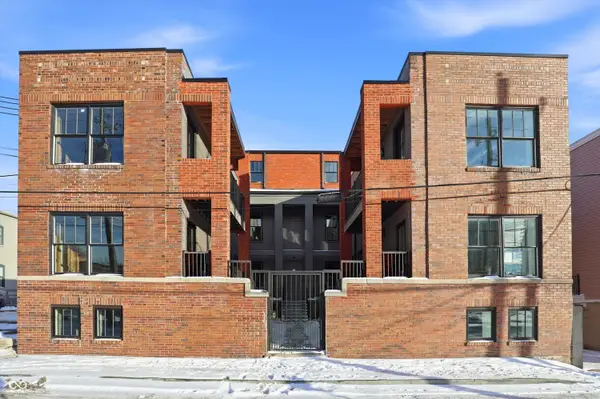 $1,299,999Active3 beds 5 baths4,155 sq. ft.
$1,299,999Active3 beds 5 baths4,155 sq. ft.723 N Cleveland Street, Indianapolis, IN 46202
MLS# 22077109Listed by: HIGHGARDEN REAL ESTATE - New
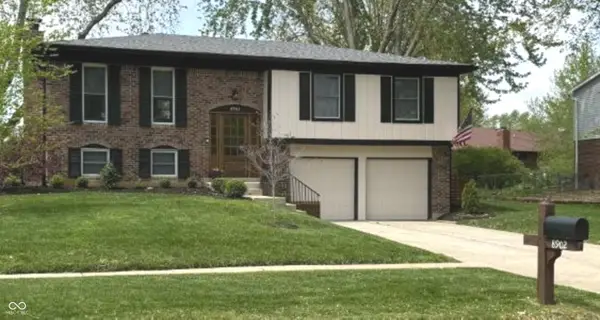 $359,900Active3 beds 2 baths2,156 sq. ft.
$359,900Active3 beds 2 baths2,156 sq. ft.8902 Royal Meadow Drive, Indianapolis, IN 46217
MLS# 22077116Listed by: ASSIST-2-SELL - New
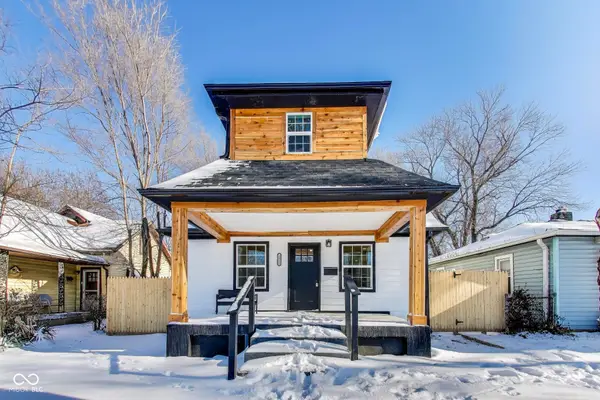 $305,000Active3 beds 2 baths1,515 sq. ft.
$305,000Active3 beds 2 baths1,515 sq. ft.2323 Dr Andrew J Brown Avenue, Indianapolis, IN 46205
MLS# 22076990Listed by: EVER REAL ESTATE, LLC - New
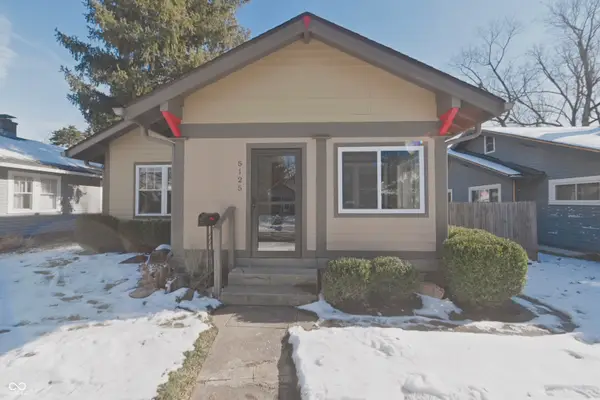 $400,000Active3 beds 2 baths1,970 sq. ft.
$400,000Active3 beds 2 baths1,970 sq. ft.5125 Guilford Avenue, Indianapolis, IN 46205
MLS# 22077156Listed by: INDY HOME SHOP LLC - New
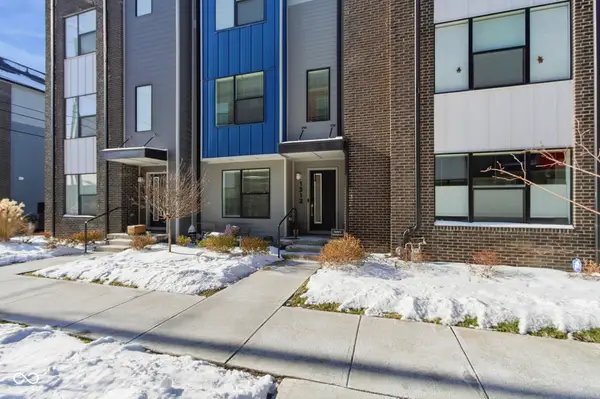 $419,900Active2 beds 3 baths1,647 sq. ft.
$419,900Active2 beds 3 baths1,647 sq. ft.1312 Colere Place, Indianapolis, IN 46203
MLS# 22077159Listed by: CARPENTER, REALTORS
