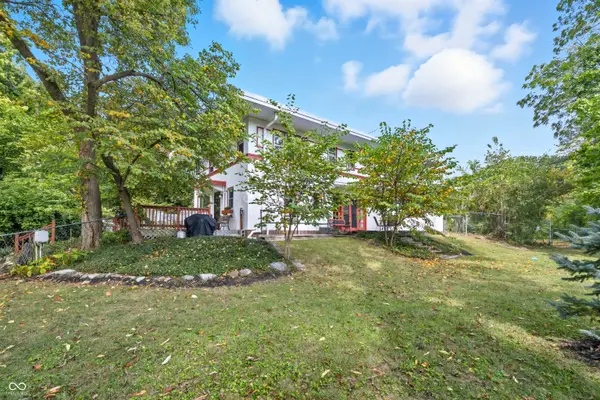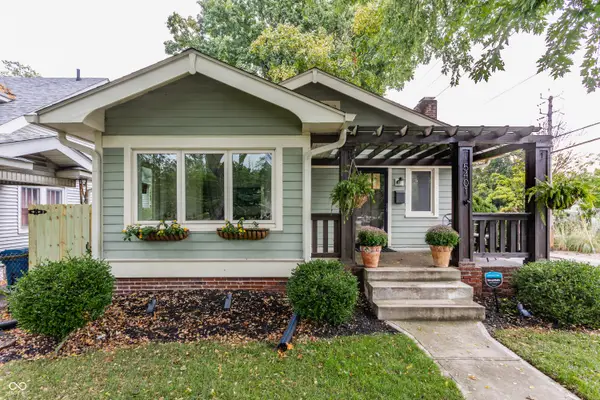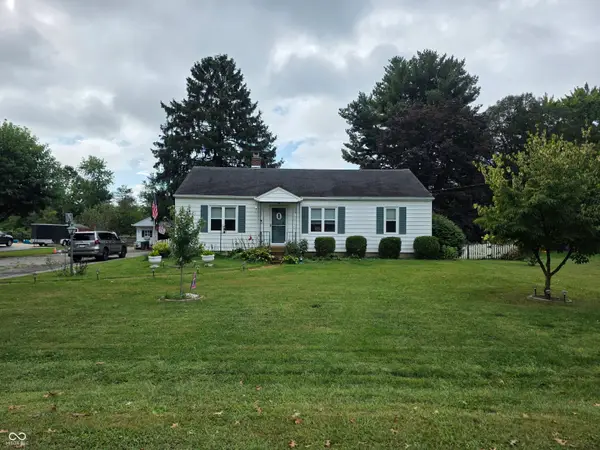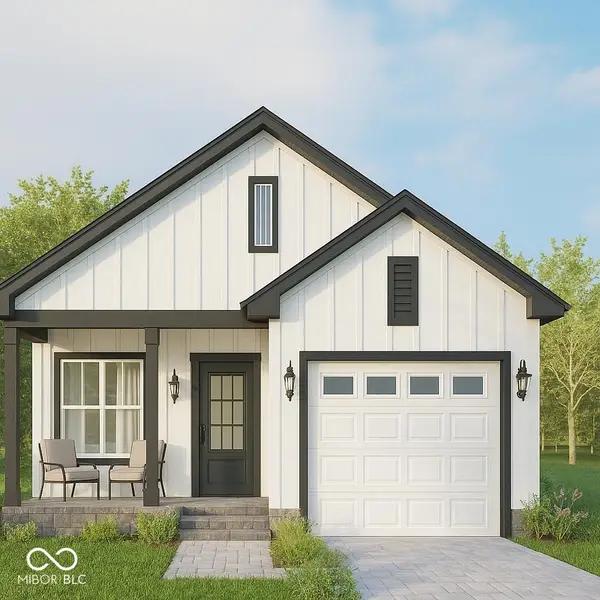7948 Bent Willow Drive, Indianapolis, IN 46239
Local realty services provided by:Better Homes and Gardens Real Estate Gold Key
7948 Bent Willow Drive,Indianapolis, IN 46239
$264,999
- 2 Beds
- 3 Baths
- 1,775 sq. ft.
- Single family
- Pending
Listed by:katie childress
Office:f.c. tucker company
MLS#:22054611
Source:IN_MIBOR
Price summary
- Price:$264,999
- Price per sq. ft.:$149.3
About this home
Welcome home to 7948 Bent Willow Dr in desirable Willow Oaks! This beautifully maintained 2-bedroom (Plus LOFT), 2.5-bath home with a spacious 3-car garage offers stylish updates, neutral finishes, and flexible living spaces-ready for its next chapter. Step into the soaring two-story great room, filled with natural light and anchored by a modern electric fireplace, creating a warm and inviting space to relax or entertain. The open layout flows seamlessly to the dining room, sunroom, and updated kitchen, complete with granite countertops, cherry cabinets, stainless steel appliances, and a peninsula with bar seating. Upstairs, the generous loft offers a fantastic space-ideal for a third bedroom, home office, or additional living area. The primary suite features a walk-in closet and private bath. Enjoy the outdoors in your private fully fenced backyard with a stamped concrete patio, fire pit, and outdoor dining area-perfect for peaceful evenings or entertaining guests. A mini barn/shed offers additional storage. Newer neutral paint, LVP, and carpet throughout, Three-car garage with plenty of space, Dedicated laundry room with extra storage, Nest thermostat. This move-in-ready home checks all the boxes-space, style, and location.
Contact an agent
Home facts
- Year built:1997
- Listing ID #:22054611
- Added:49 day(s) ago
- Updated:September 25, 2025 at 01:28 PM
Rooms and interior
- Bedrooms:2
- Total bathrooms:3
- Full bathrooms:2
- Half bathrooms:1
- Living area:1,775 sq. ft.
Heating and cooling
- Cooling:Central Electric
- Heating:Heat Pump
Structure and exterior
- Year built:1997
- Building area:1,775 sq. ft.
- Lot area:0.2 Acres
Utilities
- Water:Public Water
Finances and disclosures
- Price:$264,999
- Price per sq. ft.:$149.3
New listings near 7948 Bent Willow Drive
- New
 $495,000Active4 beds 3 baths2,814 sq. ft.
$495,000Active4 beds 3 baths2,814 sq. ft.1701 W 51st Street, Indianapolis, IN 46228
MLS# 22064320Listed by: ASSET ONE REAL ESTATE COMPANY - New
 $450,000Active3 beds 2 baths2,291 sq. ft.
$450,000Active3 beds 2 baths2,291 sq. ft.5401 Winthrop Avenue, Indianapolis, IN 46220
MLS# 22064405Listed by: F.C. TUCKER COMPANY - New
 $275,000Active3 beds 2 baths2,060 sq. ft.
$275,000Active3 beds 2 baths2,060 sq. ft.135 South Street, Southport, IN 46227
MLS# 22064650Listed by: CARPENTER, REALTORS - New
 $237,500Active3 beds 2 baths1,249 sq. ft.
$237,500Active3 beds 2 baths1,249 sq. ft.6435 Birds Eye Drive, Indianapolis, IN 46203
MLS# 22064698Listed by: EXP REALTY, LLC - New
 $280,000Active3 beds 2 baths1,250 sq. ft.
$280,000Active3 beds 2 baths1,250 sq. ft.3226 Keystone Lakes Way, Indianapolis, IN 46237
MLS# 22064926Listed by: AMR REAL ESTATE LLC - Open Fri, 4 to 6pmNew
 $220,000Active3 beds 2 baths1,824 sq. ft.
$220,000Active3 beds 2 baths1,824 sq. ft.642 Division Street, Indianapolis, IN 46221
MLS# 22062849Listed by: EXP REALTY, LLC - New
 $240,000Active3 beds 2 baths1,537 sq. ft.
$240,000Active3 beds 2 baths1,537 sq. ft.10343 E 21st Place, Indianapolis, IN 46229
MLS# 22063670Listed by: F.C. TUCKER COMPANY - New
 $265,000Active3 beds 2 baths1,822 sq. ft.
$265,000Active3 beds 2 baths1,822 sq. ft.17 N Randolph Street, Indianapolis, IN 46201
MLS# 22064064Listed by: TRUEBLOOD REAL ESTATE - New
 $400,000Active4 beds 2 baths2,052 sq. ft.
$400,000Active4 beds 2 baths2,052 sq. ft.5501 Indianola Avenue, Indianapolis, IN 46220
MLS# 22064792Listed by: @PROPERTIES - New
 $172,000Active2 beds 2 baths1,405 sq. ft.
$172,000Active2 beds 2 baths1,405 sq. ft.6230 Amberley Drive # U104, Indianapolis, IN 46237
MLS# 22064846Listed by: BLUPRINT REAL ESTATE GROUP
