802 Lawrence Avenue, Indianapolis, IN 46227
Local realty services provided by:Better Homes and Gardens Real Estate Gold Key
Listed by: anthony sandlin
Office: sandlin real estate group llc.
MLS#:22044757
Source:IN_MIBOR
Price summary
- Price:$265,000
- Price per sq. ft.:$190.1
About this home
Beautifully Remodeled Ranch Near UIndy - Move-In Ready! Seller will provide a Home Warranty! for a home that feels like new? This stunningly renovated ranch offers modern style, comfort, and convenience in every corner. With three spacious bedrooms and two fully updated bathrooms, it's the perfect place to call home. The primary suite includes a private 6x12 bathroom and a secondary entry that leads directly into the laundry room-ideal for functionality and privacy. Enjoy cooking and entertaining in the all-new kitchen, featuring quartz countertops, a stylish tile backsplash, brand-new cabinets and stainless steel appliances. Durable laminate flooring flows throughout the main living areas, while the bedrooms are cozy with brand-new carpeting. Modern light fixtures and ceiling fans elevate the atmosphere in all bedrooms and the kitchen. The attached garage is upgraded as well, with a new insulated garage door. Additional updates include: * Brand-new HVAC system * New hot water heater Prime Location: Just 1 mile from the University of Indianapolis campus with quick access to I-465. You're less than 15 minutes from downtown Indy, Indianapolis International Airport, the Speedway, and Greenwood Park Mall. Don't miss your chance to own this beautifully updated home-schedule your showing today!
Contact an agent
Home facts
- Year built:1958
- Listing ID #:22044757
- Added:186 day(s) ago
- Updated:December 17, 2025 at 10:28 PM
Rooms and interior
- Bedrooms:3
- Total bathrooms:2
- Full bathrooms:2
- Living area:1,394 sq. ft.
Heating and cooling
- Cooling:Central Electric
Structure and exterior
- Year built:1958
- Building area:1,394 sq. ft.
- Lot area:0.25 Acres
Schools
- High school:Perry Meridian High School
- Middle school:Perry Meridian Middle School
- Elementary school:Abraham Lincoln Elementary School
Utilities
- Water:Public Water
Finances and disclosures
- Price:$265,000
- Price per sq. ft.:$190.1
New listings near 802 Lawrence Avenue
- New
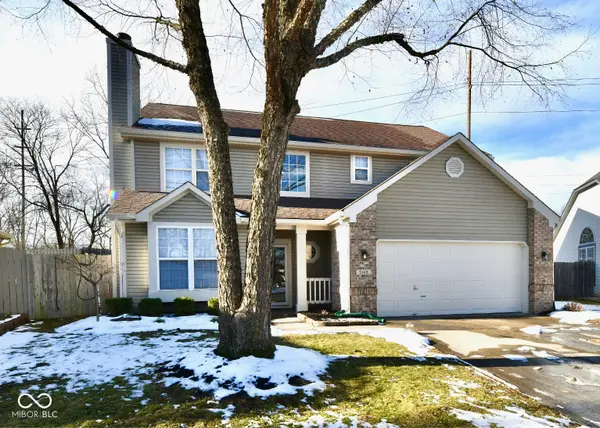 $349,900Active4 beds 3 baths2,558 sq. ft.
$349,900Active4 beds 3 baths2,558 sq. ft.5618 Mead Court, Indianapolis, IN 46220
MLS# 22077185Listed by: LLM CAPITAL - New
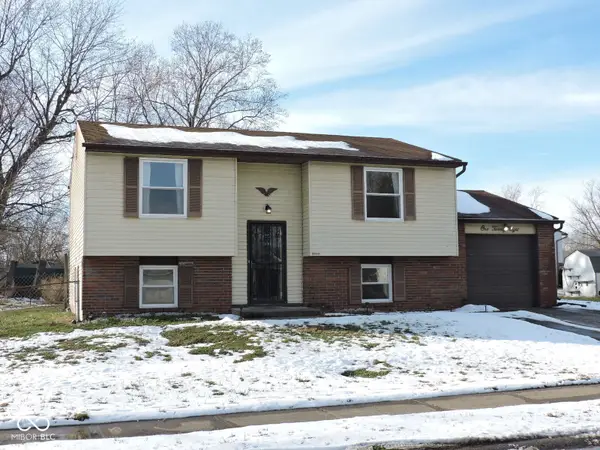 $205,000Active4 beds 2 baths1,888 sq. ft.
$205,000Active4 beds 2 baths1,888 sq. ft.128 Greenlee Drive, Indianapolis, IN 46234
MLS# 22077192Listed by: REESE GROUP REALTY, LLC - New
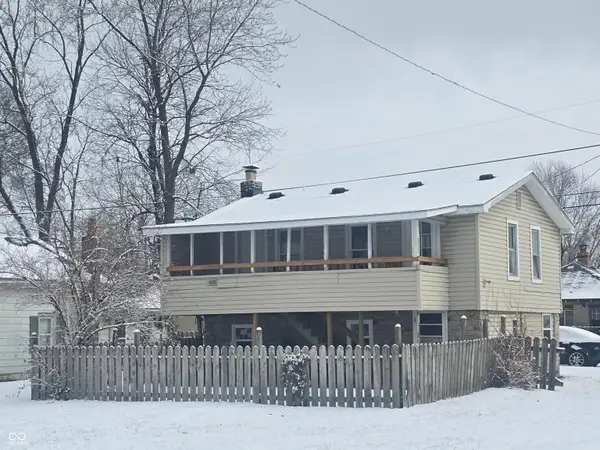 $120,000Active3 beds 2 baths960 sq. ft.
$120,000Active3 beds 2 baths960 sq. ft.3059 S Lockburn Street, Indianapolis, IN 46221
MLS# 22077064Listed by: HOMES UNLIMITED - New
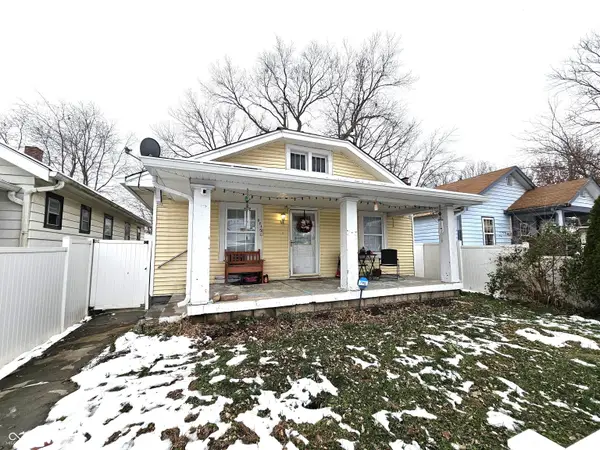 $170,000Active2 beds 1 baths1,227 sq. ft.
$170,000Active2 beds 1 baths1,227 sq. ft.524 N Somerset Avenue, Indianapolis, IN 46222
MLS# 22075969Listed by: ELEVATED HOMES AND PROPERTIES - New
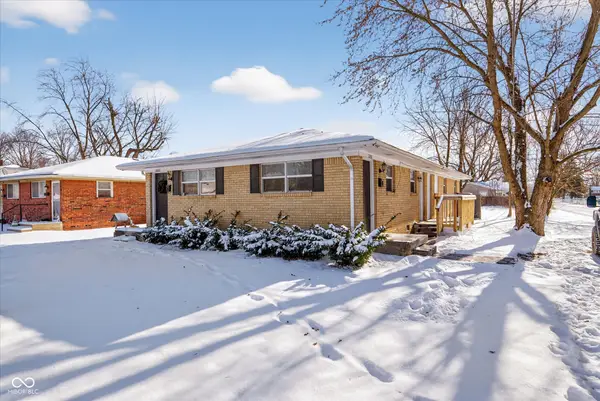 $209,900Active-- beds -- baths
$209,900Active-- beds -- baths2601 E Bradbury Avenue, Indianapolis, IN 46203
MLS# 22077189Listed by: T&H REALTY SERVICES, INC. - Open Sat, 1 to 3pmNew
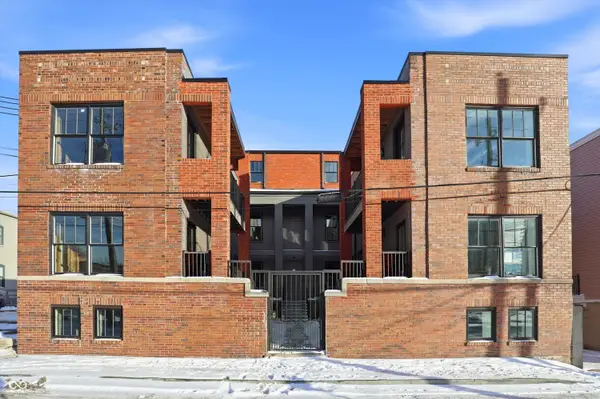 $1,299,999Active3 beds 5 baths4,155 sq. ft.
$1,299,999Active3 beds 5 baths4,155 sq. ft.723 N Cleveland Street, Indianapolis, IN 46202
MLS# 22077109Listed by: HIGHGARDEN REAL ESTATE - New
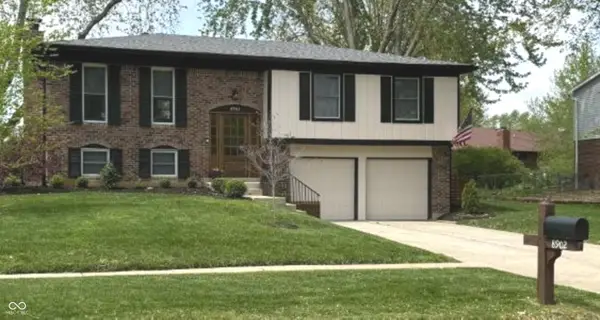 $359,900Active3 beds 2 baths2,156 sq. ft.
$359,900Active3 beds 2 baths2,156 sq. ft.8902 Royal Meadow Drive, Indianapolis, IN 46217
MLS# 22077116Listed by: ASSIST-2-SELL - New
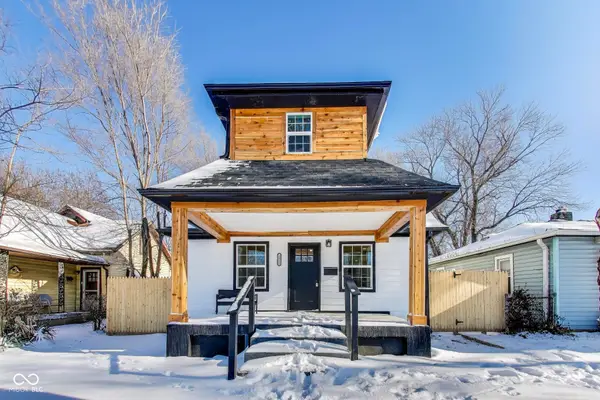 $305,000Active3 beds 2 baths1,515 sq. ft.
$305,000Active3 beds 2 baths1,515 sq. ft.2323 Dr Andrew J Brown Avenue, Indianapolis, IN 46205
MLS# 22076990Listed by: EVER REAL ESTATE, LLC - New
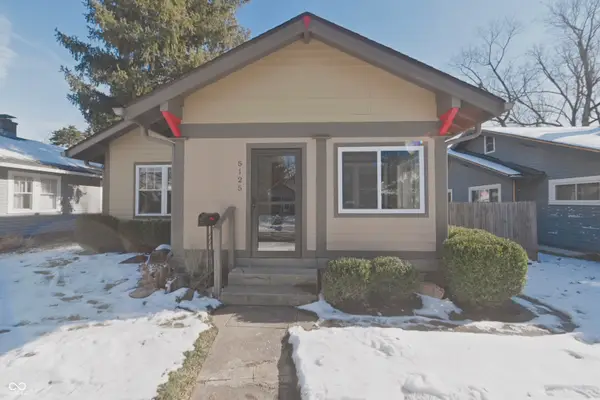 $400,000Active3 beds 2 baths1,970 sq. ft.
$400,000Active3 beds 2 baths1,970 sq. ft.5125 Guilford Avenue, Indianapolis, IN 46205
MLS# 22077156Listed by: INDY HOME SHOP LLC - New
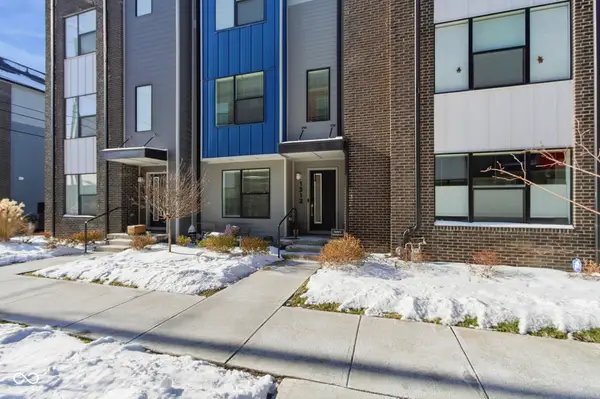 $419,900Active2 beds 3 baths1,647 sq. ft.
$419,900Active2 beds 3 baths1,647 sq. ft.1312 Colere Place, Indianapolis, IN 46203
MLS# 22077159Listed by: CARPENTER, REALTORS
