811 E Minnesota Street, Indianapolis, IN 46203
Local realty services provided by:Better Homes and Gardens Real Estate Gold Key
811 E Minnesota Street,Indianapolis, IN 46203
$675,000
- 4 Beds
- 4 Baths
- 2,405 sq. ft.
- Single family
- Active
Listed by: kayla poling
Office: f.c. tucker realty center
MLS#:22041064
Source:IN_MIBOR
Price summary
- Price:$675,000
- Price per sq. ft.:$280.67
About this home
This beautifully crafted 2.5-story home offers 4 spacious bedrooms, 3.5 bathrooms, and a 2-car garage with an unfinished upper level-ready for your personal touch. Step inside to an expansive open-concept living area that flows seamlessly into a chef's dream kitchen. Featuring a designer backsplash, premium gas range, and a large center island topped with quartz countertops, this kitchen is truly the heart of the home. The second floor includes a generous secondary living space and three well-appointed bedrooms. The primary suite is a true retreat, complete with a luxurious oversized shower, dual vanities, and a walk-in closet. Head up to the third level to discover a fourth bedroom, an additional living area with a wet bar, and a large covered balcony offering gorgeous views-perfect for entertaining or relaxing. Carriage house has all the studs up, has water and sewer hookups available, just needs finished how you want it ! This home is a must-see!
Contact an agent
Home facts
- Year built:2022
- Listing ID #:22041064
- Added:155 day(s) ago
- Updated:November 06, 2025 at 02:28 PM
Rooms and interior
- Bedrooms:4
- Total bathrooms:4
- Full bathrooms:3
- Half bathrooms:1
- Living area:2,405 sq. ft.
Heating and cooling
- Cooling:Central Electric
- Heating:Electric, Forced Air
Structure and exterior
- Year built:2022
- Building area:2,405 sq. ft.
- Lot area:0.12 Acres
Utilities
- Water:Public Water
Finances and disclosures
- Price:$675,000
- Price per sq. ft.:$280.67
New listings near 811 E Minnesota Street
- New
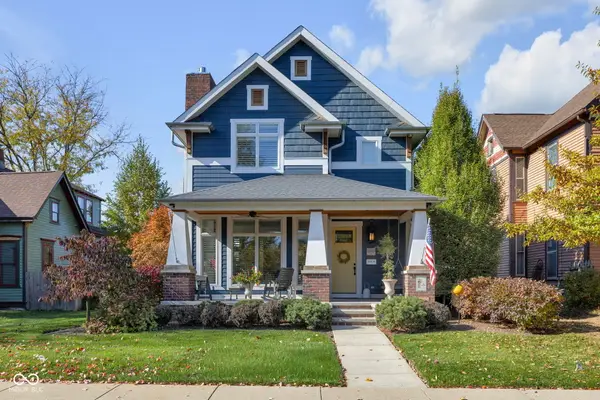 $1,100,000Active4 beds 4 baths3,042 sq. ft.
$1,100,000Active4 beds 4 baths3,042 sq. ft.1464 N New Jersey Street, Indianapolis, IN 46202
MLS# 22071707Listed by: @PROPERTIES - New
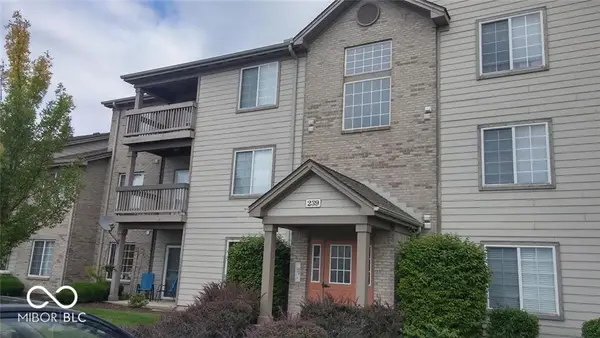 $145,000Active2 beds 2 baths1,100 sq. ft.
$145,000Active2 beds 2 baths1,100 sq. ft.239 Legends Creek Way #310, Indianapolis, IN 46229
MLS# 22072168Listed by: REID PROPERTIES LLC - New
 $230,000Active3 beds 2 baths1,343 sq. ft.
$230,000Active3 beds 2 baths1,343 sq. ft.3010 Winchester Drive, Indianapolis, IN 46227
MLS# 22072218Listed by: T&H REALTY SERVICES, INC. - New
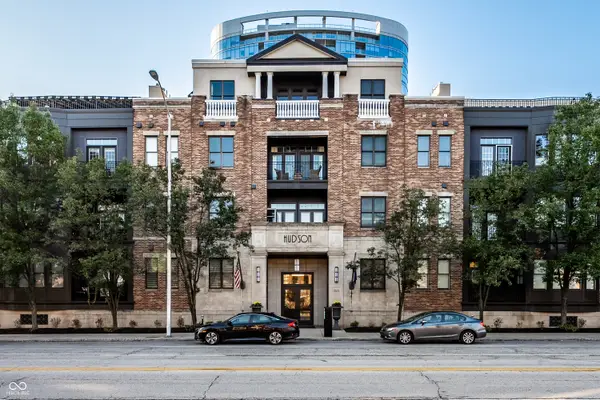 $249,900Active1 beds 2 baths964 sq. ft.
$249,900Active1 beds 2 baths964 sq. ft.355 E Ohio Street #STE 111, Indianapolis, IN 46204
MLS# 22070440Listed by: @PROPERTIES - New
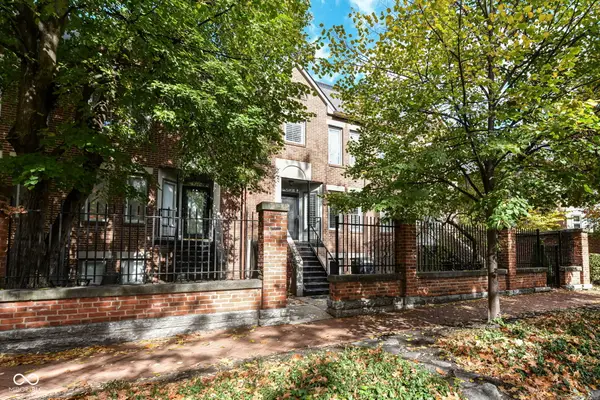 $379,900Active2 beds 3 baths1,938 sq. ft.
$379,900Active2 beds 3 baths1,938 sq. ft.554 E Vermont Street, Indianapolis, IN 46202
MLS# 22071811Listed by: F.C. TUCKER COMPANY - New
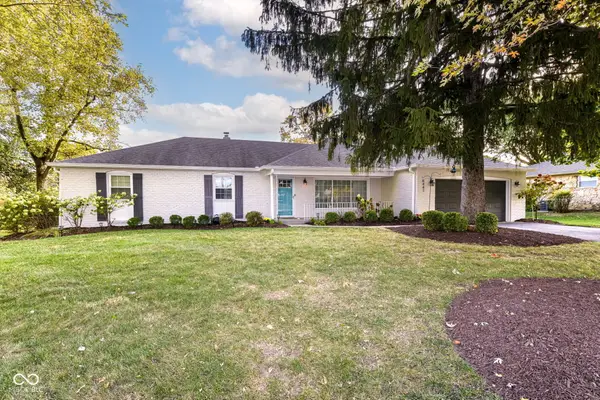 $395,000Active3 beds 2 baths1,715 sq. ft.
$395,000Active3 beds 2 baths1,715 sq. ft.6441 Hythe Road, Indianapolis, IN 46220
MLS# 22071962Listed by: HIGHGARDEN REAL ESTATE - New
 $499,900Active3 beds 3 baths1,626 sq. ft.
$499,900Active3 beds 3 baths1,626 sq. ft.5641 Carrollton Avenue, Indianapolis, IN 46220
MLS# 22072053Listed by: F.C. TUCKER COMPANY - New
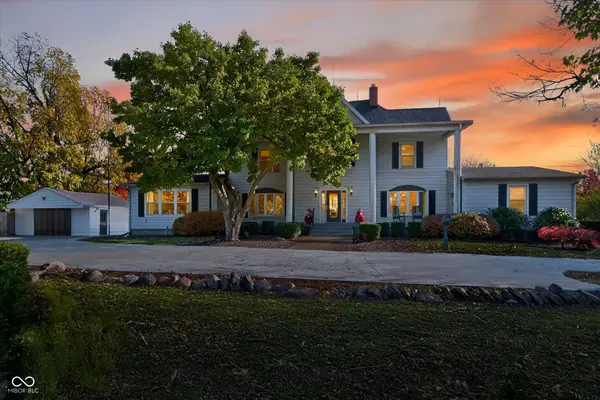 $675,000Active8 beds 7 baths5,027 sq. ft.
$675,000Active8 beds 7 baths5,027 sq. ft.1829 Cunningham Road, Speedway, IN 46224
MLS# 22072104Listed by: COMPASS INDIANA, LLC - New
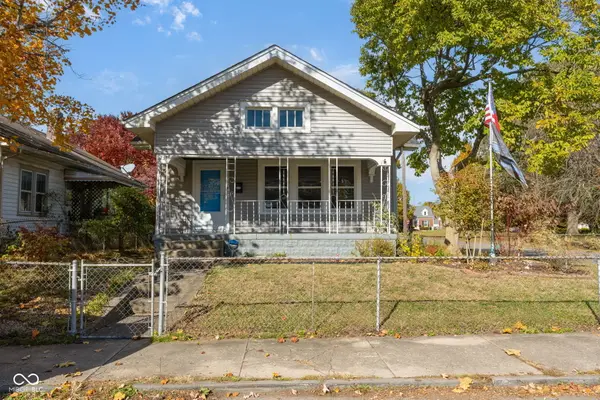 $223,900Active2 beds 1 baths960 sq. ft.
$223,900Active2 beds 1 baths960 sq. ft.5234 E Walnut Street, Indianapolis, IN 46219
MLS# 22072216Listed by: F.C. TUCKER COMPANY - New
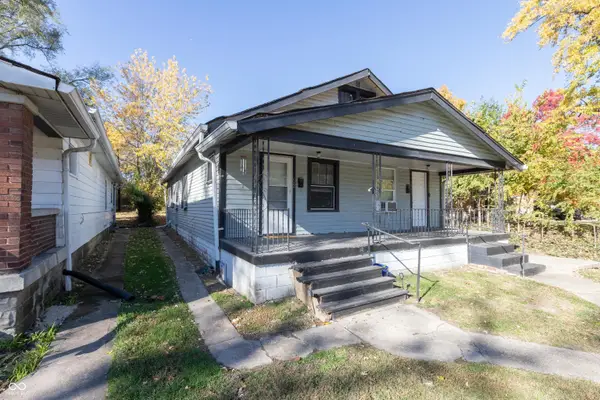 $139,900Active-- beds -- baths
$139,900Active-- beds -- baths50 S Colorado Avenue, Indianapolis, IN 46201
MLS# 22072233Listed by: TRIPLE E REALTY, LLC
