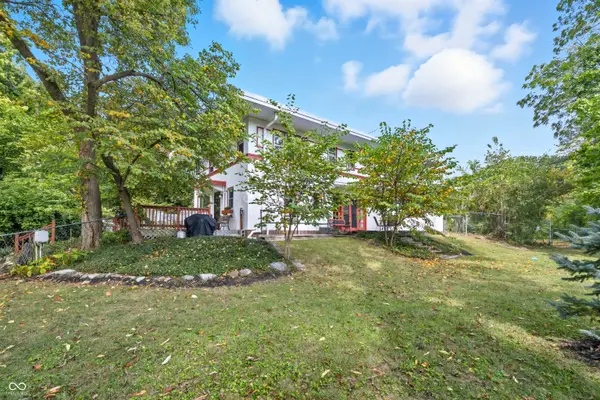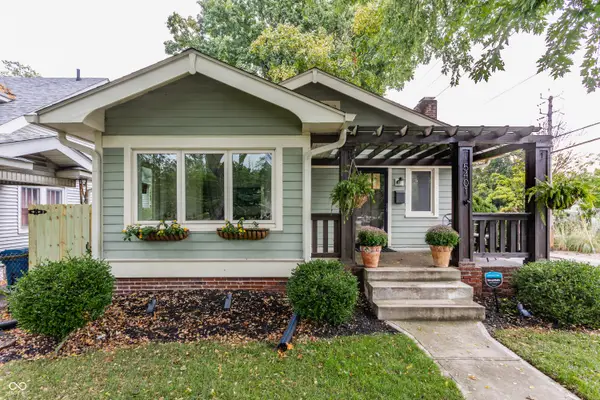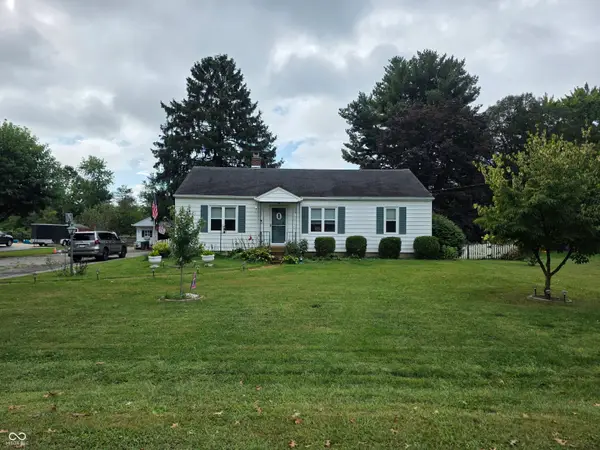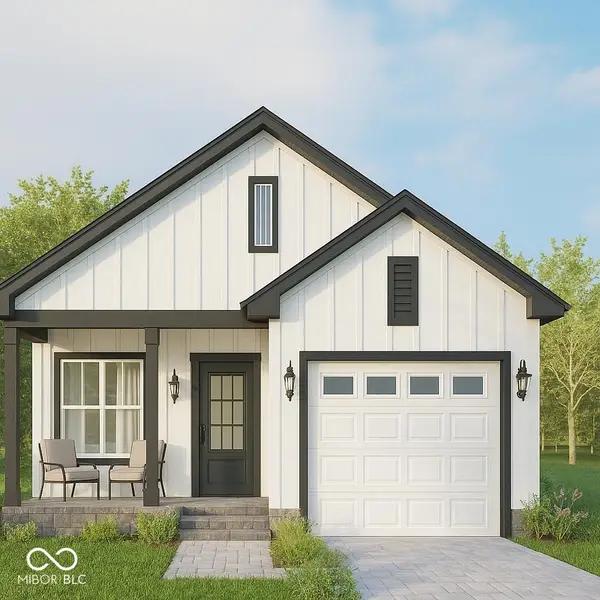8221 Rob Lane, Indianapolis, IN 46237
Local realty services provided by:Better Homes and Gardens Real Estate Gold Key
8221 Rob Lane,Indianapolis, IN 46237
$279,900
- 3 Beds
- 2 Baths
- 1,676 sq. ft.
- Single family
- Active
Listed by:barry delk
Office:berkshire hathaway home
MLS#:22040651
Source:IN_MIBOR
Price summary
- Price:$279,900
- Price per sq. ft.:$167
About this home
Crisp & Updated Perry Township Gem! Prime Location with 1679 Sqft & Loaded For Living! Features: Bright Open Living Room with Soaring Cathedral Ceilings & Recessed Lighting. Big Family Room with Woodburning Fireplace & Opens to Rear Deck. Updated Kitchen with nice Cabinets, a Pantry Closet & Custom Bay Window. Quality Thermal Windows & Custom Blinds throughout. Large Primary Bedroom with Full Bathroom. 2nd & 3rd Bedrooms have walk-in closets. Easy care laminate flooring in much of the home. Great curb appeal with lovely landscaping & lots of yard space, a Nice Covered front Porch & Patio plus a Rear Deck & Storage Shed out back. Finished Garage with some shelving. Recent updates include: Recessed Lighting Newer Furnace (2023), Water Heater, Garage Door Opener, front patio & more. Perfect location if you like short drives for all your needs! Blocks from St Francis South Campus with Walking Trails, nearby restaurants, auto services, pharmacy, popular Smock Golf Course, Ritters Ice Cream, hardware, Kroger or Meier & just a hop to County Line Road South or Southport Exit North.
Contact an agent
Home facts
- Year built:1991
- Listing ID #:22040651
- Added:34 day(s) ago
- Updated:September 25, 2025 at 01:28 PM
Rooms and interior
- Bedrooms:3
- Total bathrooms:2
- Full bathrooms:2
- Living area:1,676 sq. ft.
Heating and cooling
- Cooling:Central Electric
- Heating:Forced Air, High Efficiency (90%+ AFUE )
Structure and exterior
- Year built:1991
- Building area:1,676 sq. ft.
- Lot area:0.19 Acres
Schools
- High school:Perry Meridian High School
Utilities
- Water:Public Water
Finances and disclosures
- Price:$279,900
- Price per sq. ft.:$167
New listings near 8221 Rob Lane
- Open Sat, 12 to 2pmNew
 $495,000Active4 beds 3 baths2,814 sq. ft.
$495,000Active4 beds 3 baths2,814 sq. ft.1701 W 51st Street, Indianapolis, IN 46228
MLS# 22064320Listed by: ASSET ONE REAL ESTATE COMPANY - New
 $450,000Active3 beds 2 baths2,291 sq. ft.
$450,000Active3 beds 2 baths2,291 sq. ft.5401 Winthrop Avenue, Indianapolis, IN 46220
MLS# 22064405Listed by: F.C. TUCKER COMPANY - New
 $275,000Active3 beds 2 baths2,060 sq. ft.
$275,000Active3 beds 2 baths2,060 sq. ft.135 South Street, Southport, IN 46227
MLS# 22064650Listed by: CARPENTER, REALTORS - New
 $237,500Active3 beds 2 baths1,249 sq. ft.
$237,500Active3 beds 2 baths1,249 sq. ft.6435 Birds Eye Drive, Indianapolis, IN 46203
MLS# 22064698Listed by: EXP REALTY, LLC - New
 $280,000Active3 beds 2 baths1,250 sq. ft.
$280,000Active3 beds 2 baths1,250 sq. ft.3226 Keystone Lakes Way, Indianapolis, IN 46237
MLS# 22064926Listed by: AMR REAL ESTATE LLC - Open Fri, 4 to 6pmNew
 $220,000Active3 beds 2 baths1,824 sq. ft.
$220,000Active3 beds 2 baths1,824 sq. ft.642 Division Street, Indianapolis, IN 46221
MLS# 22062849Listed by: EXP REALTY, LLC - New
 $240,000Active3 beds 2 baths1,537 sq. ft.
$240,000Active3 beds 2 baths1,537 sq. ft.10343 E 21st Place, Indianapolis, IN 46229
MLS# 22063670Listed by: F.C. TUCKER COMPANY - New
 $265,000Active3 beds 2 baths1,822 sq. ft.
$265,000Active3 beds 2 baths1,822 sq. ft.17 N Randolph Street, Indianapolis, IN 46201
MLS# 22064064Listed by: TRUEBLOOD REAL ESTATE - Open Sun, 12 to 2pmNew
 $400,000Active4 beds 2 baths2,052 sq. ft.
$400,000Active4 beds 2 baths2,052 sq. ft.5501 Indianola Avenue, Indianapolis, IN 46220
MLS# 22064792Listed by: @PROPERTIES - New
 $172,000Active2 beds 2 baths1,405 sq. ft.
$172,000Active2 beds 2 baths1,405 sq. ft.6230 Amberley Drive # U104, Indianapolis, IN 46237
MLS# 22064846Listed by: BLUPRINT REAL ESTATE GROUP
