8633 Royal Meadow Drive, Indianapolis, IN 46217
Local realty services provided by:Better Homes and Gardens Real Estate Gold Key
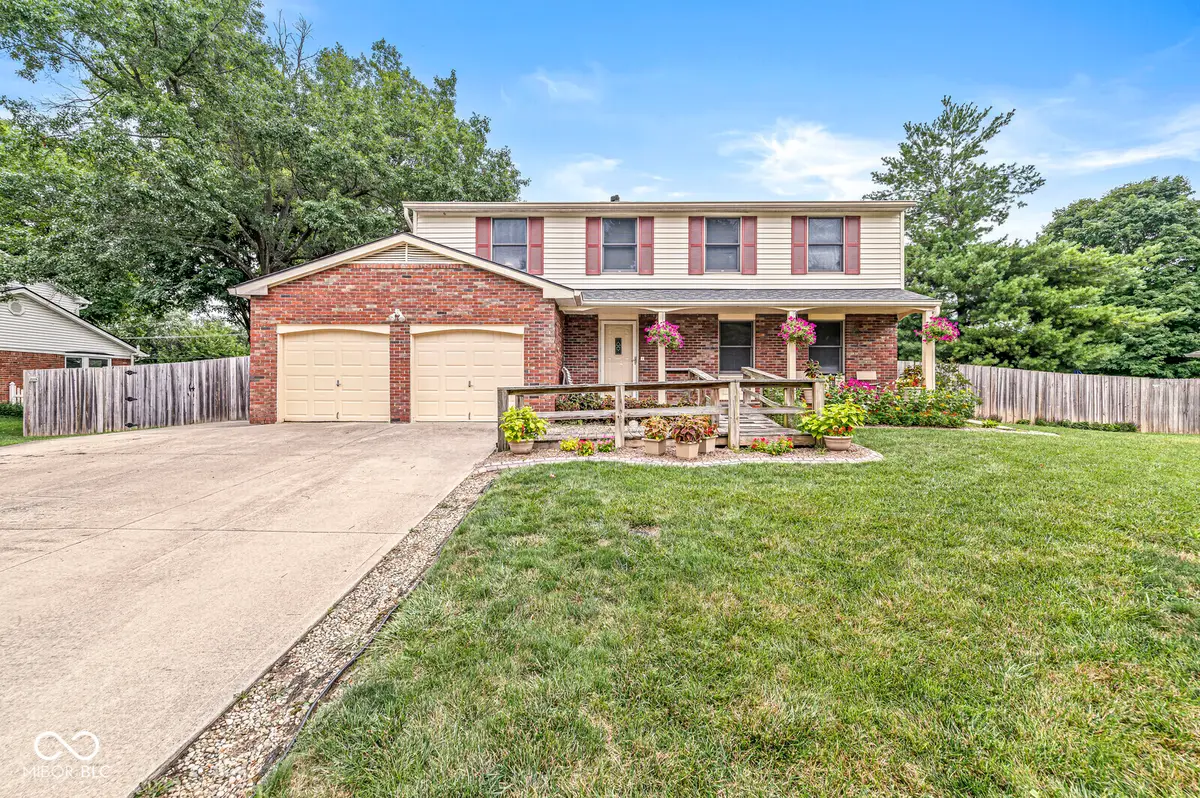
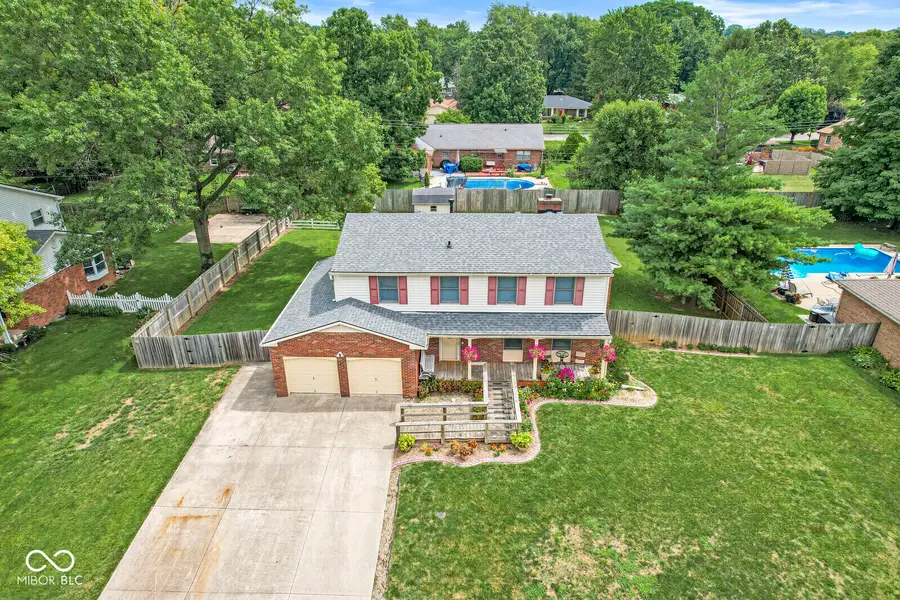
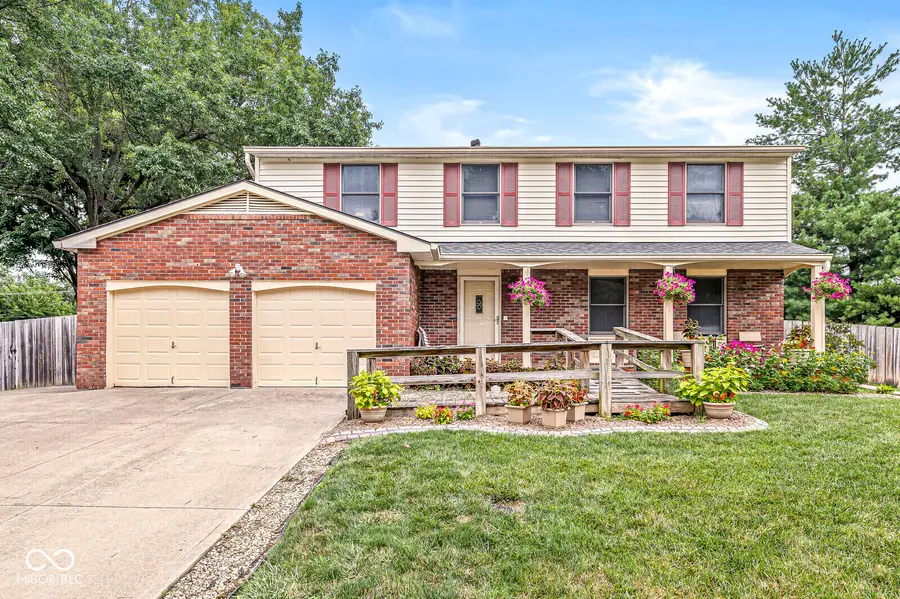
Listed by:ted durlacher
Office:epique inc
MLS#:22052830
Source:IN_MIBOR
Price summary
- Price:$375,000
- Price per sq. ft.:$129.62
About this home
Welcome to 8633 Royal Meadow Drive, Indianapolis, IN 46217! This beautifully remodeled 5-bedroom, 3-bath home is a rare find in the desirable Perry Township area. Step inside to discover a stunning, modern kitchen featuring updated cabinetry, sleek countertops, and stainless steel appliances-perfect for entertaining or family gatherings. The spacious Great Room is the heart of the home, boasting a cozy Gas-Wood log fireplace and abundant natural light. Enjoy year-round relaxation in the inviting sunroom, or host unforgettable summer barbecues on the expansive wood deck overlooking your private, fully fenced backyard. Retreat to the partially finished basement, ideal for a home theater, gym, or playroom. The 2 car garage provides ample storage and convenience. With five bedrooms, there's plenty of space for everyone to spread out and enjoy. Located in popular Hill Valley Estates, you're just minutes from local favorites like Meijer, Kroger, and the Greenwood Park Mall. Enjoy dining at nearby restaurants such as Bynum's Steakhouse, Thai Spice, and Bob Evans. Commuters will love the easy access to US-31 and I-465, making downtown Indianapolis just a short drive away. Don't miss your chance to own this move-in ready home-schedule your tour today and experience the perfect blend of comfort, style, and convenience!
Contact an agent
Home facts
- Year built:1972
- Listing Id #:22052830
- Added:24 day(s) ago
- Updated:August 11, 2025 at 08:40 PM
Rooms and interior
- Bedrooms:5
- Total bathrooms:3
- Full bathrooms:2
- Half bathrooms:1
- Living area:2,676 sq. ft.
Heating and cooling
- Cooling:Central Electric
- Heating:Forced Air, Wood Stove
Structure and exterior
- Year built:1972
- Building area:2,676 sq. ft.
- Lot area:0.34 Acres
Schools
- High school:Perry Meridian High School
- Middle school:Perry Meridian Middle School
- Elementary school:Douglas MacArthur Elementary Sch
Utilities
- Water:Public Water
Finances and disclosures
- Price:$375,000
- Price per sq. ft.:$129.62
New listings near 8633 Royal Meadow Drive
- New
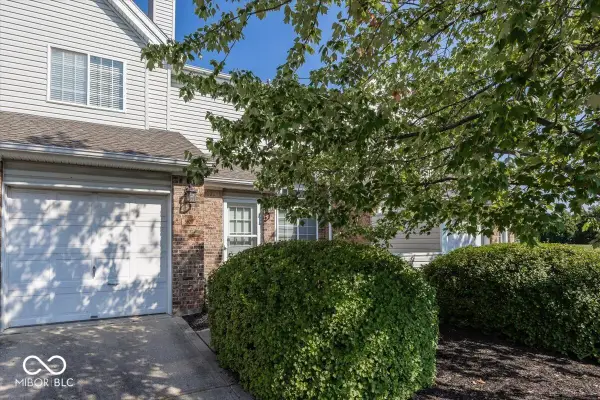 $165,000Active2 beds 2 baths1,205 sq. ft.
$165,000Active2 beds 2 baths1,205 sq. ft.5928 Racine Lane, Indianapolis, IN 46254
MLS# 22057351Listed by: INDY PROPERTY EXPERTS LLC 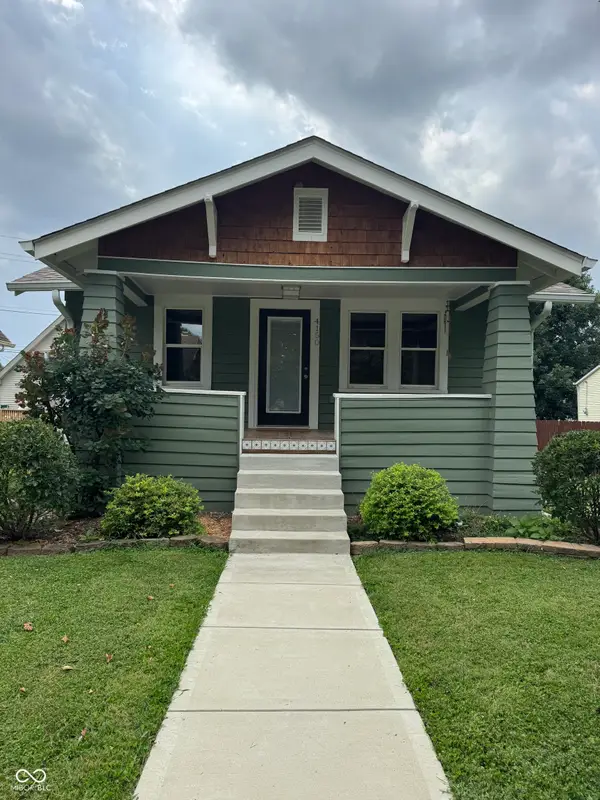 $215,000Pending2 beds 2 baths864 sq. ft.
$215,000Pending2 beds 2 baths864 sq. ft.4150 Otterbein Avenue, Indianapolis, IN 46227
MLS# 22057425Listed by: F.C. TUCKER COMPANY- New
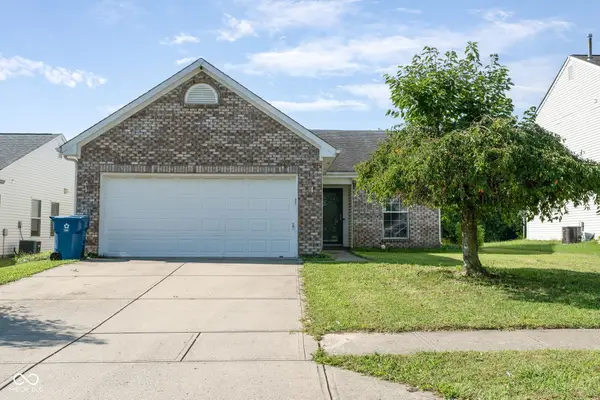 $235,000Active3 beds 2 baths1,196 sq. ft.
$235,000Active3 beds 2 baths1,196 sq. ft.6107 Patoka Lake Drive, Indianapolis, IN 46254
MLS# 22055842Listed by: KELLER WILLIAMS INDPLS METRO N - New
 $294,900Active4 beds 3 baths1,809 sq. ft.
$294,900Active4 beds 3 baths1,809 sq. ft.10902 Albertson Drive, Indianapolis, IN 46231
MLS# 22057389Listed by: IMPERIAL REALTY, LLC - New
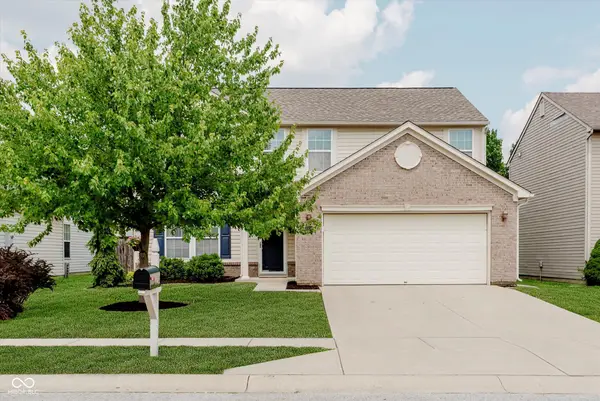 $294,900Active3 beds 3 baths1,970 sq. ft.
$294,900Active3 beds 3 baths1,970 sq. ft.10452 Dark Star Drive, Indianapolis, IN 46234
MLS# 22057403Listed by: F.C. TUCKER COMPANY - New
 $74,900Active0.09 Acres
$74,900Active0.09 Acres1448 Lexington Avenue, Indianapolis, IN 46203
MLS# 22054045Listed by: LIST WITH BEN, LLC - New
 $185,000Active3 beds 2 baths1,458 sq. ft.
$185,000Active3 beds 2 baths1,458 sq. ft.2025 Mansfield Street, Indianapolis, IN 46202
MLS# 22055375Listed by: TRUEBLOOD REAL ESTATE - New
 $450,000Active3 beds 3 baths2,322 sq. ft.
$450,000Active3 beds 3 baths2,322 sq. ft.528 N Beville Avenue, Indianapolis, IN 46201
MLS# 22057398Listed by: F.C. TUCKER COMPANY - New
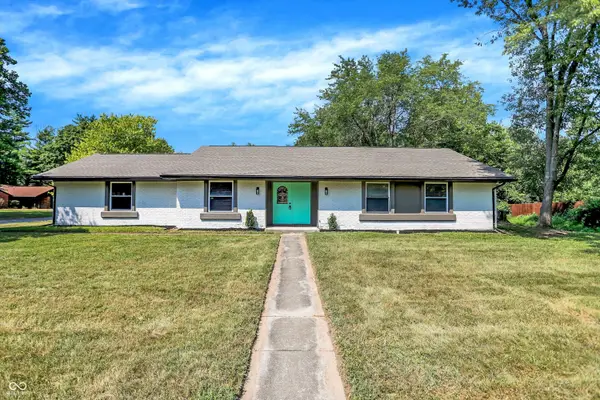 $312,900Active3 beds 2 baths1,593 sq. ft.
$312,900Active3 beds 2 baths1,593 sq. ft.7836 Lieber Road, Indianapolis, IN 46260
MLS# 22057410Listed by: F.C. TUCKER COMPANY - New
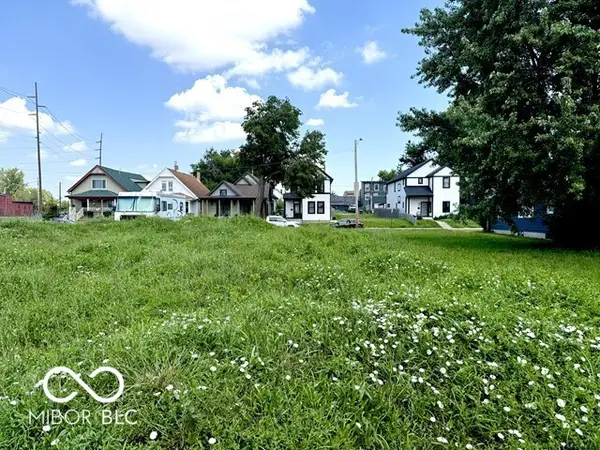 $44,900Active0.1 Acres
$44,900Active0.1 Acres235 Iowa Street, Indianapolis, IN 46225
MLS# 22057417Listed by: KELLER WILLIAMS INDY METRO S
