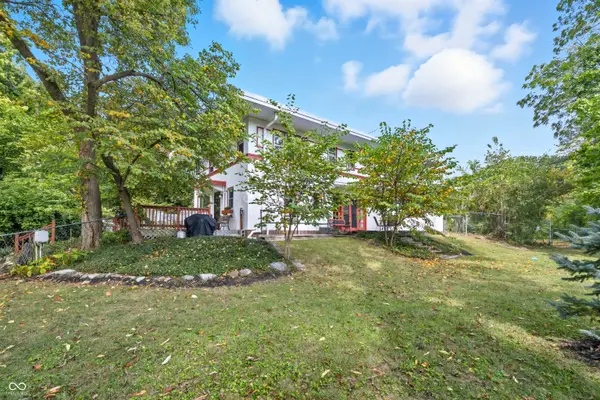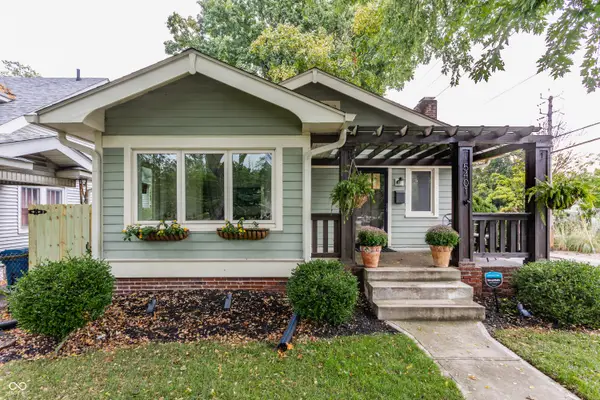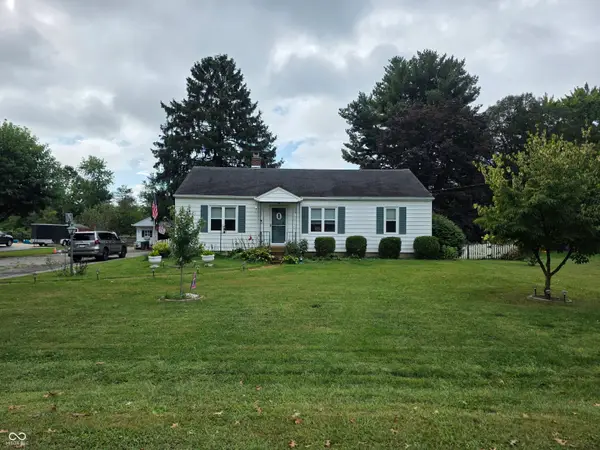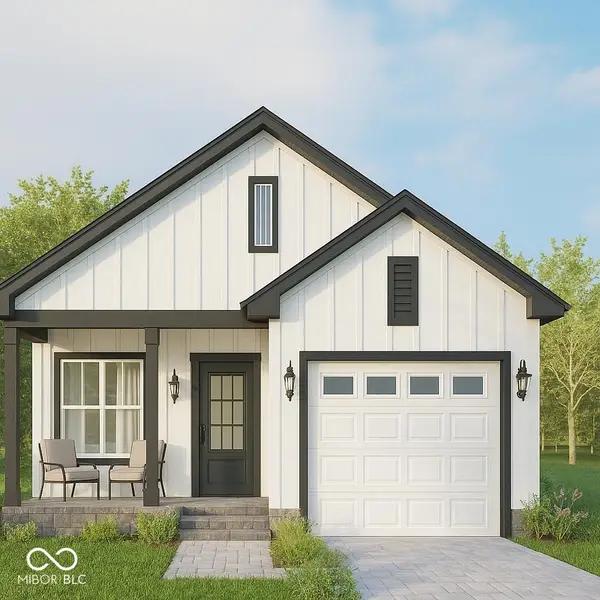8836 Hornady Court, Indianapolis, IN 46239
Local realty services provided by:Better Homes and Gardens Real Estate Gold Key
8836 Hornady Court,Indianapolis, IN 46239
$399,900
- 4 Beds
- 3 Baths
- 3,374 sq. ft.
- Single family
- Active
Listed by:mukul khanna
Office:re/max advanced realty
MLS#:22018968
Source:IN_MIBOR
Price summary
- Price:$399,900
- Price per sq. ft.:$109.53
About this home
This stunning 4-bedroom, 2.5-bath home with a fully finished basement is nestled on a peaceful cul-de-sac in Marlin Meadows community. Enjoy pond views from the back deck or relax on the inviting covered front porch. The property includes a spacious 2-car attached garage with a convenient bump-out for extra storage. Step inside to an open-concept main floor with 9' ceilings, laminate flooring, and a dramatic 2-story foyer. The versatile living room can serve as a dining area or home office, while the family room provides a cozy space to unwind. The gourmet kitchen boasts granite countertops, a large island with a breakfast bar, a walk-in pantry, tile flooring, a cooktop, and a double oven. Upstairs, the owner's suite offers massive walk-in closet, dual sinks, a private toilet room, and a spacious walk-in shower. The second-floor laundry room adds convenience for busy households. The finished basement is ready for your personal touch and includes built-in surround sound, perfect for a home theater or entertainment space. Don't miss the opportunity to make this beautifully home your own. Schedule your tour today!
Contact an agent
Home facts
- Year built:2016
- Listing ID #:22018968
- Added:245 day(s) ago
- Updated:September 25, 2025 at 01:28 PM
Rooms and interior
- Bedrooms:4
- Total bathrooms:3
- Full bathrooms:2
- Half bathrooms:1
- Living area:3,374 sq. ft.
Heating and cooling
- Cooling:Central Electric, Heat Pump
- Heating:Electric, Heat Pump
Structure and exterior
- Year built:2016
- Building area:3,374 sq. ft.
- Lot area:0.21 Acres
Schools
- High school:Franklin Central High School
- Elementary school:South Creek Elementary
Utilities
- Water:Public Water
Finances and disclosures
- Price:$399,900
- Price per sq. ft.:$109.53
New listings near 8836 Hornady Court
- New
 $495,000Active4 beds 3 baths2,814 sq. ft.
$495,000Active4 beds 3 baths2,814 sq. ft.1701 W 51st Street, Indianapolis, IN 46228
MLS# 22064320Listed by: ASSET ONE REAL ESTATE COMPANY - New
 $450,000Active3 beds 2 baths2,291 sq. ft.
$450,000Active3 beds 2 baths2,291 sq. ft.5401 Winthrop Avenue, Indianapolis, IN 46220
MLS# 22064405Listed by: F.C. TUCKER COMPANY - New
 $275,000Active3 beds 2 baths2,060 sq. ft.
$275,000Active3 beds 2 baths2,060 sq. ft.135 South Street, Southport, IN 46227
MLS# 22064650Listed by: CARPENTER, REALTORS - New
 $237,500Active3 beds 2 baths1,249 sq. ft.
$237,500Active3 beds 2 baths1,249 sq. ft.6435 Birds Eye Drive, Indianapolis, IN 46203
MLS# 22064698Listed by: EXP REALTY, LLC - New
 $280,000Active3 beds 2 baths1,250 sq. ft.
$280,000Active3 beds 2 baths1,250 sq. ft.3226 Keystone Lakes Way, Indianapolis, IN 46237
MLS# 22064926Listed by: AMR REAL ESTATE LLC - Open Fri, 4 to 6pmNew
 $220,000Active3 beds 2 baths1,824 sq. ft.
$220,000Active3 beds 2 baths1,824 sq. ft.642 Division Street, Indianapolis, IN 46221
MLS# 22062849Listed by: EXP REALTY, LLC - New
 $240,000Active3 beds 2 baths1,537 sq. ft.
$240,000Active3 beds 2 baths1,537 sq. ft.10343 E 21st Place, Indianapolis, IN 46229
MLS# 22063670Listed by: F.C. TUCKER COMPANY - New
 $265,000Active3 beds 2 baths1,822 sq. ft.
$265,000Active3 beds 2 baths1,822 sq. ft.17 N Randolph Street, Indianapolis, IN 46201
MLS# 22064064Listed by: TRUEBLOOD REAL ESTATE - New
 $400,000Active4 beds 2 baths2,052 sq. ft.
$400,000Active4 beds 2 baths2,052 sq. ft.5501 Indianola Avenue, Indianapolis, IN 46220
MLS# 22064792Listed by: @PROPERTIES - New
 $172,000Active2 beds 2 baths1,405 sq. ft.
$172,000Active2 beds 2 baths1,405 sq. ft.6230 Amberley Drive # U104, Indianapolis, IN 46237
MLS# 22064846Listed by: BLUPRINT REAL ESTATE GROUP
