8905 Stonebriar Drive, Indianapolis, IN 46259
Local realty services provided by:Better Homes and Gardens Real Estate Gold Key
Upcoming open houses
- Sat, Sep 0611:00 am - 01:00 pm
Listed by:stephanie evelo
Office:keller williams indy metro ne
MLS#:22059983
Source:IN_MIBOR
Price summary
- Price:$1,100,000
- Price per sq. ft.:$168.04
About this home
Seller incentive: Up to 2 points toward an interest rate buy-down with a strong offer! This absolutely stunning executive residence has been thoughtfully updated in 2025, showcasing luxury at every turn. From the coffered ceilings and wide-plank white oak floors to the bull-nosed drywall, designer lighting, and custom window treatments, every detail has been meticulously curated. This floor plan includes Five ensuite bedrooms including three on main level. A brand-new chef's kitchen features custom Amish cabinetry, quartz countertops, a classic subway tile backsplash, professional-grade appliances, and modern fixtures. Seamlessly connected to the great room, this central space is perfect for gatherings, highlighted by custom built-ins framing the fireplace, soaring 12' coffered ceilings, and elegant crown molding. Entertain in style in the formal dining room, complete with a tray ceiling and showstopping chandelier. The split floor plan ensures privacy, with the primary wing offering a grand retreat. The expansive suite includes a sunlit sitting area, rich woodwork, and a spa-like bathroom with a custom tile shower, dual vanities with abundant storage, heated tile floors, and a designer closet. Two additional en-suite bedrooms are located on the main level, while the finished basement offers two more en-suite bedrooms (one currently serving as a home gym). The lower level also features a full bar open to the family room with daylight windows, ideal for recreation and gatherings. Wine lovers will appreciate the fully climate-controlled wine cellar, while movie nights come alive in the state-of-the-art theater with Sonos surround sound-also providing whole-home audio. The outdoor living spaces are just as impressive, including an additional lot with a gourmet outdoor kitchen, pergola, grand fireplace, and lush professional landscaping. The fully fenced .68-acre property has been impeccably maintained, offering both beauty and functionality and style.
Contact an agent
Home facts
- Year built:2014
- Listing ID #:22059983
- Added:1 day(s) ago
- Updated:September 05, 2025 at 12:41 AM
Rooms and interior
- Bedrooms:5
- Total bathrooms:7
- Full bathrooms:5
- Half bathrooms:2
- Living area:5,891 sq. ft.
Heating and cooling
- Cooling:Central Electric
- Heating:Forced Air
Structure and exterior
- Year built:2014
- Building area:5,891 sq. ft.
- Lot area:0.68 Acres
Schools
- High school:Franklin Central High School
- Middle school:Franklin Central Junior High
- Elementary school:South Creek Elementary
Utilities
- Water:Public Water
Finances and disclosures
- Price:$1,100,000
- Price per sq. ft.:$168.04
New listings near 8905 Stonebriar Drive
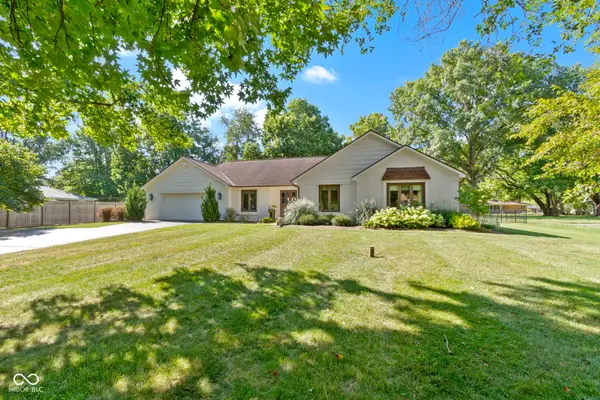 $570,000Pending4 beds 2 baths1,767 sq. ft.
$570,000Pending4 beds 2 baths1,767 sq. ft.419 W 65th Street, Indianapolis, IN 46260
MLS# 22059491Listed by: ENCORE SOTHEBY'S INTERNATIONAL- New
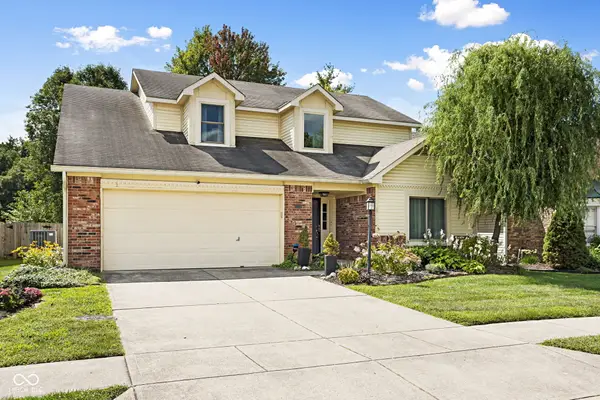 $365,000Active4 beds 3 baths2,008 sq. ft.
$365,000Active4 beds 3 baths2,008 sq. ft.4619 Common Vista Circle, Indianapolis, IN 46220
MLS# 22059673Listed by: KELLER WILLIAMS INDPLS METRO N - New
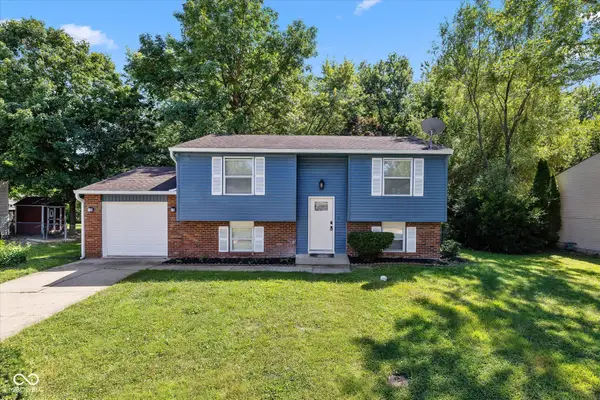 $250,000Active4 beds 2 baths1,588 sq. ft.
$250,000Active4 beds 2 baths1,588 sq. ft.11345 Mcdowell Drive, Indianapolis, IN 46229
MLS# 22059916Listed by: AMR REAL ESTATE LLC - New
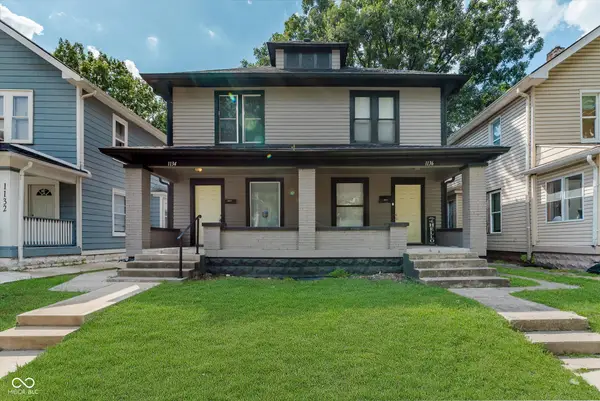 $310,000Active-- beds -- baths
$310,000Active-- beds -- baths1134 N Lasalle Street, Indianapolis, IN 46201
MLS# 22060923Listed by: T&H REALTY SERVICES, INC. - New
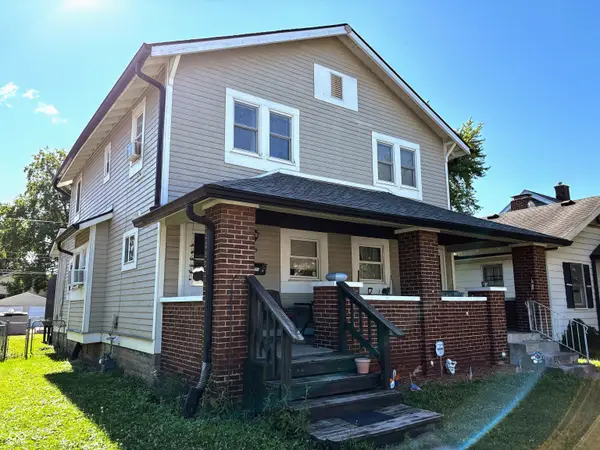 $260,000Active-- beds -- baths
$260,000Active-- beds -- baths517 Wallace Avenue, Indianapolis, IN 46201
MLS# 21991406Listed by: CITYPLACE REALTY - Open Sat, 2 to 4pmNew
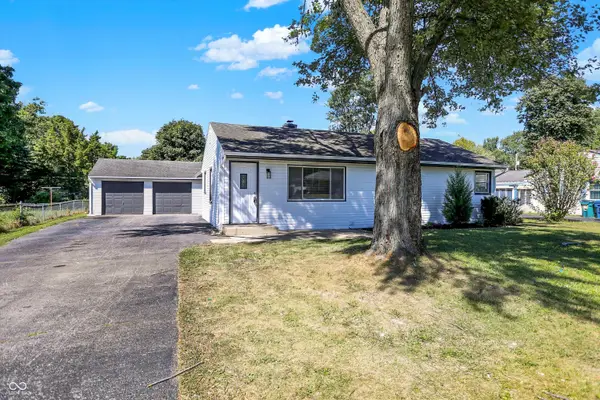 $260,000Active3 beds 2 baths1,249 sq. ft.
$260,000Active3 beds 2 baths1,249 sq. ft.7702 Mary Lane, Indianapolis, IN 46217
MLS# 22060360Listed by: HIGHGARDEN REAL ESTATE - New
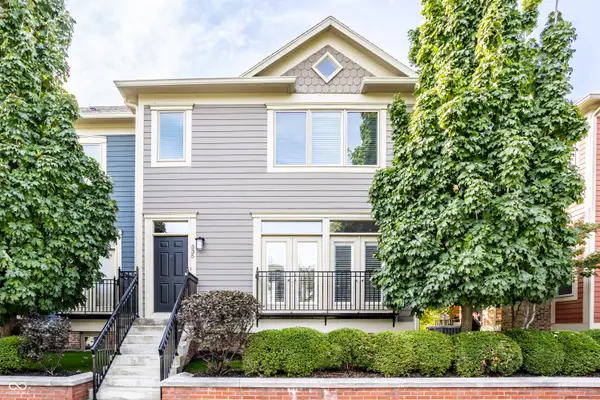 $465,000Active2 beds 3 baths1,704 sq. ft.
$465,000Active2 beds 3 baths1,704 sq. ft.535 E New York Street, Indianapolis, IN 46202
MLS# 22060399Listed by: @PROPERTIES - New
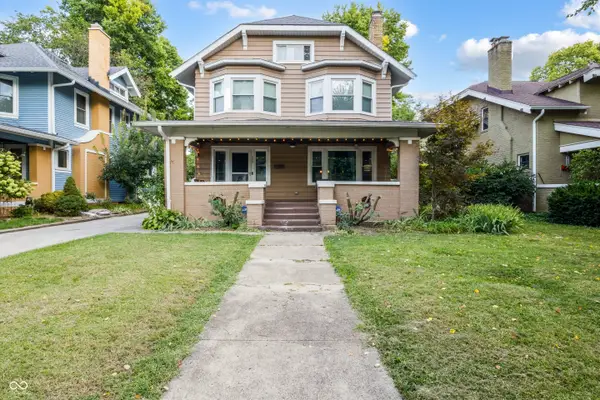 $475,000Active5 beds 4 baths3,266 sq. ft.
$475,000Active5 beds 4 baths3,266 sq. ft.4327 Broadway Street, Indianapolis, IN 46205
MLS# 22060797Listed by: AMR REAL ESTATE LLC - New
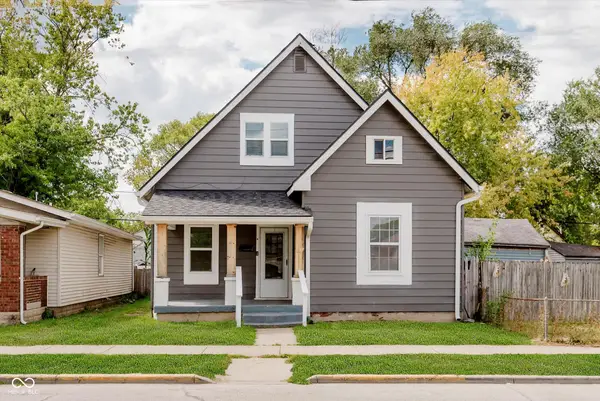 $169,900Active3 beds 2 baths1,764 sq. ft.
$169,900Active3 beds 2 baths1,764 sq. ft.414 S Warman Avenue, Indianapolis, IN 46222
MLS# 22060909Listed by: T&H REALTY SERVICES, INC.
