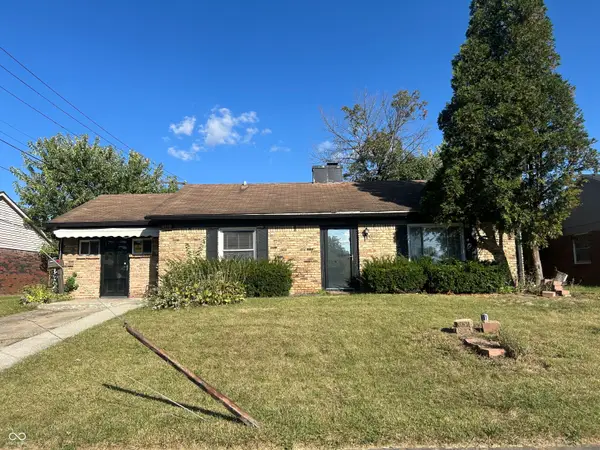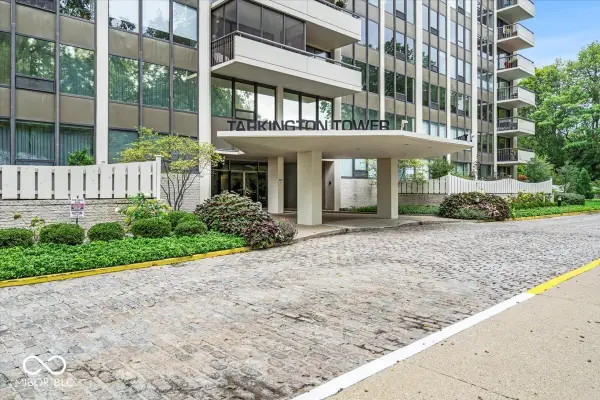914 Washington Cove Lane, Indianapolis, IN 46229
Local realty services provided by:Better Homes and Gardens Real Estate Gold Key
Listed by:craig hartwick
Office:epique inc
MLS#:22052300
Source:IN_MIBOR
Price summary
- Price:$210,000
- Price per sq. ft.:$202.31
About this home
Seller is offering a $2,500 seller credit to assist with closing costs! Welcome to 914 Washington Cove Lane, a beautifully UPDATED 3-bedroom, 2-bath ranch in a quiet, established neighborhood, 2 minutes from Cumberland on on Indy's Southeast side. BRAND NEW, COMPLETE HVAC SYSTEM INSTALLED ON 8/11/2025. Step inside to discover fresh paint throughout and brand-new luxury vinyl plank flooring that adds modern style and durability. The open layout offers comfortable living and dining spaces, perfect for relaxing or entertaining. Enjoy outdoor living on the spacious deck overlooking the fully fenced backyard - ideal for pets, play, or summer gatherings. With its low-maintenance siding exterior, attached garage, and move-in ready updates, this home is a perfect blend of comfort and convenience. Don't miss your chance to own this charming, updated ranch close to schools, shopping, and easy interstate access. Schedule your tour today!
Contact an agent
Home facts
- Year built:1995
- Listing ID #:22052300
- Added:67 day(s) ago
- Updated:September 29, 2025 at 10:43 PM
Rooms and interior
- Bedrooms:3
- Total bathrooms:2
- Full bathrooms:2
- Living area:1,038 sq. ft.
Heating and cooling
- Cooling:Central Electric
- Heating:Forced Air
Structure and exterior
- Year built:1995
- Building area:1,038 sq. ft.
- Lot area:0.16 Acres
Schools
- High school:Warren Central High School
- Elementary school:Brookview Elementary School
Utilities
- Water:Public Water
Finances and disclosures
- Price:$210,000
- Price per sq. ft.:$202.31
New listings near 914 Washington Cove Lane
- New
 $129,900Active3 beds 1 baths1,402 sq. ft.
$129,900Active3 beds 1 baths1,402 sq. ft.3561 N Graham Avenue, Indianapolis, IN 46218
MLS# 22065386Listed by: SITOTA REALTY - New
 $925,000Active6 beds 5 baths6,676 sq. ft.
$925,000Active6 beds 5 baths6,676 sq. ft.6554 Bergeson Way, Indianapolis, IN 46278
MLS# 22064144Listed by: COMPASS INDIANA, LLC - New
 $209,500Active3 beds 2 baths1,296 sq. ft.
$209,500Active3 beds 2 baths1,296 sq. ft.9139 E Prospect Street, Indianapolis, IN 46239
MLS# 22065384Listed by: CARPENTER, REALTORS - New
 $185,000Active5 beds 1 baths1,728 sq. ft.
$185,000Active5 beds 1 baths1,728 sq. ft.8517 E 42nd Street, Indianapolis, IN 46226
MLS# 22065576Listed by: THE MADSEN GROUP, LLC  $599,000Active3 beds 2 baths2,450 sq. ft.
$599,000Active3 beds 2 baths2,450 sq. ft.4000 N Meridian Street #11DE, Indianapolis, IN 46208
MLS# 22041455Listed by: F.C. TUCKER COMPANY- New
 $300,000Active3 beds 2 baths1,282 sq. ft.
$300,000Active3 beds 2 baths1,282 sq. ft.3713 Wild Ivy Drive, Indianapolis, IN 46227
MLS# 22050802Listed by: ALL PRO, REALTORS LLC - New
 $519,900Active3 beds 3 baths2,007 sq. ft.
$519,900Active3 beds 3 baths2,007 sq. ft.1334 English Avenue, Indianapolis, IN 46203
MLS# 22062428Listed by: ONYX AND EAST, LLC - Open Wed, 6 to 8pmNew
 $444,444Active4 beds 2 baths2,193 sq. ft.
$444,444Active4 beds 2 baths2,193 sq. ft.5507 N Primrose Avenue, Indianapolis, IN 46220
MLS# 22065177Listed by: CENTURY 21 SCHEETZ - New
 $399,000Active4 beds 2 baths2,018 sq. ft.
$399,000Active4 beds 2 baths2,018 sq. ft.2341 Guilford Avenue, Indianapolis, IN 46205
MLS# 22065249Listed by: HIGHGARDEN REAL ESTATE - New
 $385,000Active3 beds 2 baths1,831 sq. ft.
$385,000Active3 beds 2 baths1,831 sq. ft.1626 Lexington Avenue, Indianapolis, IN 46203
MLS# 22065388Listed by: F.C. TUCKER COMPANY
