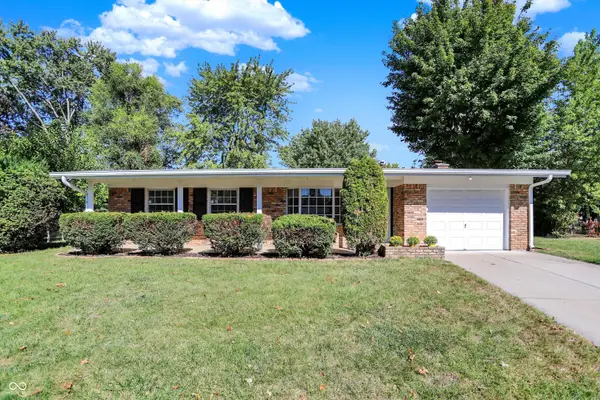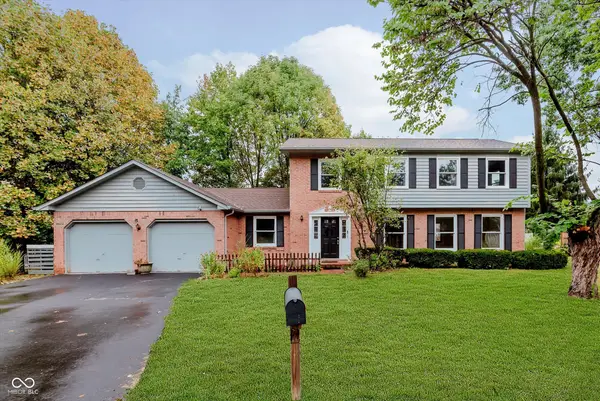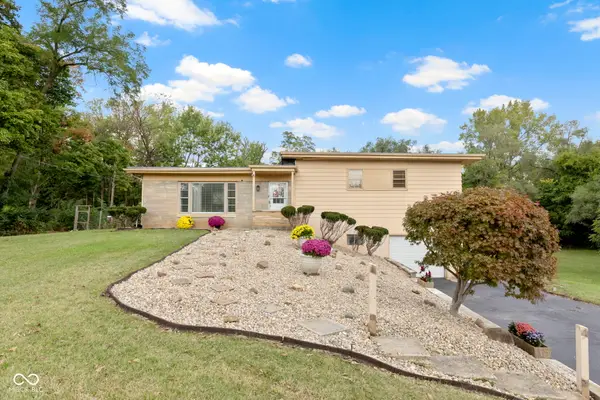924 N Keystone Avenue, Indianapolis, IN 46201
Local realty services provided by:Better Homes and Gardens Real Estate Gold Key
924 N Keystone Avenue,Indianapolis, IN 46201
$259,000
- 3 Beds
- 1 Baths
- 1,614 sq. ft.
- Single family
- Active
Listed by:mabel herrera
Office:white stag realty, llc.
MLS#:22065056
Source:IN_MIBOR
Price summary
- Price:$259,000
- Price per sq. ft.:$100.97
About this home
Prime location! With popular places nearby like the Kan-Kan Cinema, Woodruff Place, the Monon Trail and everything Mass Ave offers, this cute 3 bedroom home with modern touches is perfect for homeowners and/or investors! The covered front porch & trendy blue vinyl welcomes you in. Stepping inside, you're greeted by an open concept layout with a stylish spiral staircase. The large primary bedroom is highlighted by a walk in closet featuring a built-in closet system. The kitchen boasts gorgeous granite countertops, an island with storage and bar-stool seating, ample white cabinetry and stainless steel appliances that all stay! A laundry room and bathroom with a tiled shower/tub combo are conveniently located on the main level. The 2 bedrooms on the upper level are nicely sized for kids and guests, and 1 includes a custom built-in dresser. Appreciate the convenience of having a generously sized basement for storage. Easily entertain guests out back in the fully fenced backyard with updated landscaping and a hot tub! The parking pad can fit 2 cars and could be a good space for a future garage. With the option of being able to purchase the home fully furnished, this presents a great opportunity for an AirBnb investment. Don't miss your chance to live or invest in one of Indy's most popular areas!
Contact an agent
Home facts
- Year built:1910
- Listing ID #:22065056
- Added:1 day(s) ago
- Updated:September 27, 2025 at 11:38 PM
Rooms and interior
- Bedrooms:3
- Total bathrooms:1
- Full bathrooms:1
- Living area:1,614 sq. ft.
Heating and cooling
- Cooling:Central Electric
- Heating:Forced Air
Structure and exterior
- Year built:1910
- Building area:1,614 sq. ft.
- Lot area:0.12 Acres
Utilities
- Water:Public Water
Finances and disclosures
- Price:$259,000
- Price per sq. ft.:$100.97
New listings near 924 N Keystone Avenue
- Open Sun, 1 to 3pmNew
 $224,900Active2 beds 2 baths1,175 sq. ft.
$224,900Active2 beds 2 baths1,175 sq. ft.1213 N Lesley Avenue, Indianapolis, IN 46219
MLS# 22064399Listed by: HIGHGARDEN REAL ESTATE - Open Sun, 12 to 2pmNew
 $210,000Active4 beds 2 baths1,669 sq. ft.
$210,000Active4 beds 2 baths1,669 sq. ft.6014 Penway Circle, Indianapolis, IN 46224
MLS# 22063673Listed by: CENTURY 21 SCHEETZ - New
 $525,000Active4 beds 3 baths2,088 sq. ft.
$525,000Active4 beds 3 baths2,088 sq. ft.721 E 23rd Street, Indianapolis, IN 46205
MLS# 22064922Listed by: DAVIS REALTY GROUP - New
 $135,000Active2 beds 1 baths744 sq. ft.
$135,000Active2 beds 1 baths744 sq. ft.1735 E Legrande Avenue, Indianapolis, IN 46203
MLS# 22065080Listed by: TRUEBLOOD REAL ESTATE - New
 $379,900Active4 beds 3 baths2,560 sq. ft.
$379,900Active4 beds 3 baths2,560 sq. ft.8136 Menlo Ct E Drive, Indianapolis, IN 46240
MLS# 22056111Listed by: KELLER WILLIAMS INDY METRO NE - New
 $250,000Active2 beds 2 baths1,460 sq. ft.
$250,000Active2 beds 2 baths1,460 sq. ft.5274 Windridge Drive, Indianapolis, IN 46226
MLS# 22064287Listed by: REAL BROKER, LLC - New
 $245,000Active3 beds 2 baths1,600 sq. ft.
$245,000Active3 beds 2 baths1,600 sq. ft.5058 W Troy Avenue, Indianapolis, IN 46241
MLS# 22065024Listed by: COMPASS INDIANA, LLC - New
 $4,450,000Active3 beds 4 baths5,070 sq. ft.
$4,450,000Active3 beds 4 baths5,070 sq. ft.1 N Illinois Street # 11, Indianapolis, IN 46204
MLS# 22065026Listed by: F.C. TUCKER COMPANY - New
 $174,900Active3 beds 2 baths1,561 sq. ft.
$174,900Active3 beds 2 baths1,561 sq. ft.4605 E 18th Street, Indianapolis, IN 46218
MLS# 22065043Listed by: F.C. TUCKER COMPANY - New
 $299,000Active2.62 Acres
$299,000Active2.62 Acres300 E Thompson Road, Indianapolis, IN 46227
MLS# 22065312Listed by: MIDLAND REALTY GROUP, INC.
