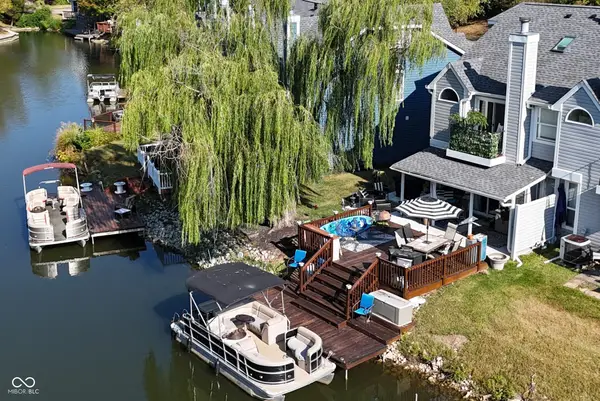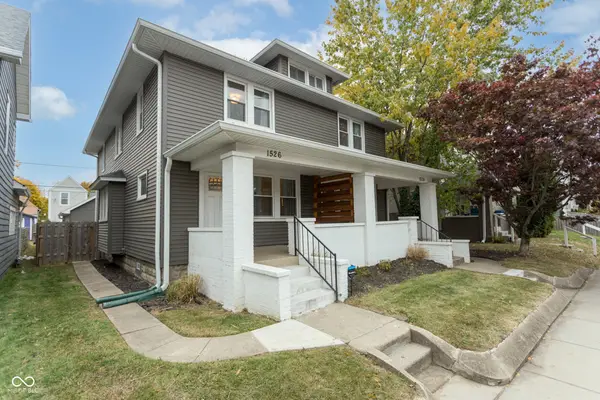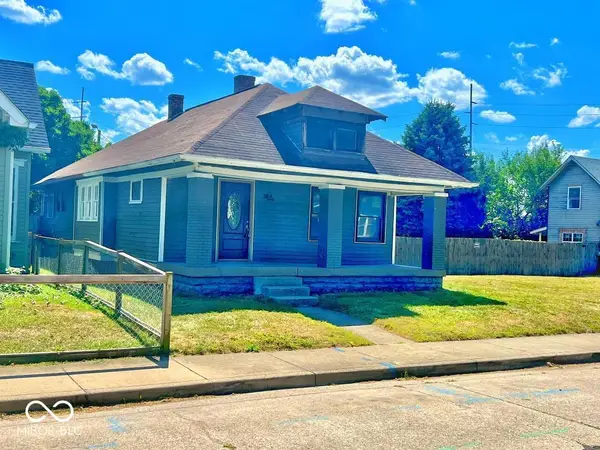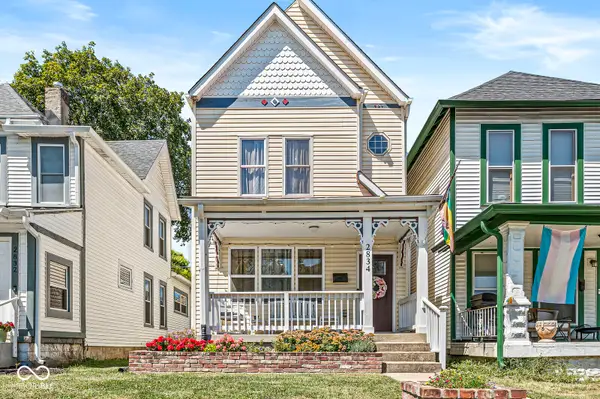9422 Whisper Bend Drive, Indianapolis, IN 46278
Local realty services provided by:Better Homes and Gardens Real Estate Gold Key
9422 Whisper Bend Drive,Indianapolis, IN 46278
$480,000
- 5 Beds
- 4 Baths
- 3,690 sq. ft.
- Single family
- Pending
Listed by:katie hintz
Office:@properties
MLS#:22060919
Source:IN_MIBOR
Price summary
- Price:$480,000
- Price per sq. ft.:$130.08
About this home
Recently updated and well-maintained, this five-bedroom, three-and-a-half-bath home in Pike Township offers the perfect mix of space, comfort, and convenience. Ideally located near Trader's Point Creamery, Eagle Creek Park, and downtown Zionsville-with easy commutes throughout Indianapolis-this home is situated in a prime spot. Inside, fresh updates shine with all-new carpet and paint (2025) and replacement windows throughout (2024). The main level features a spacious layout, while upstairs, the primary suite includes a generous ensuite bath and large walk-in closet. Another upstairs bedroom also offers a sizable walk-in closet that can flex into a home office, hobby room, or extra storage. The finished basement adds even more living space with a fifth bedroom, full bathroom, and plenty of room to customize. A gas line is already in place for a future fireplace, and the pool table is included in the sale. Recent mechanical updates include a 2018 furnace and roof, plus a new sump pump in 2024-giving peace of mind for years to come. Out back, enjoy nearly half an acre with a black picket fence, mature landscaping, and a peaceful wooded backdrop that makes the yard feel private and serene. A spacious deck provides the perfect setting for entertaining or relaxing. With thoughtful updates already completed, this move-in ready home offers a blank slate in a quiet, well-established neighborhood!
Contact an agent
Home facts
- Year built:2006
- Listing ID #:22060919
- Added:11 day(s) ago
- Updated:September 17, 2025 at 07:21 AM
Rooms and interior
- Bedrooms:5
- Total bathrooms:4
- Full bathrooms:3
- Half bathrooms:1
- Living area:3,690 sq. ft.
Heating and cooling
- Cooling:Central Electric
- Heating:Heat Pump
Structure and exterior
- Year built:2006
- Building area:3,690 sq. ft.
- Lot area:0.41 Acres
Schools
- High school:Pike High School
- Middle school:Lincoln Middle School
- Elementary school:Central Elementary School
Utilities
- Water:Public Water
Finances and disclosures
- Price:$480,000
- Price per sq. ft.:$130.08
New listings near 9422 Whisper Bend Drive
- New
 $240,000Active2 beds 3 baths1,286 sq. ft.
$240,000Active2 beds 3 baths1,286 sq. ft.7453 Oceanline Drive, Indianapolis, IN 46214
MLS# 22063231Listed by: JANKO REALTY GROUP - New
 $319,900Active3 beds 3 baths1,344 sq. ft.
$319,900Active3 beds 3 baths1,344 sq. ft.1526 S East Street, Indianapolis, IN 46225
MLS# 22063244Listed by: KELLER WILLIAMS INDY METRO S - New
 $129,900Active3 beds 1 baths1,162 sq. ft.
$129,900Active3 beds 1 baths1,162 sq. ft.255 Iowa Street, Indianapolis, IN 46225
MLS# 22063230Listed by: APEX REALTY - New
 $285,000Active3 beds 3 baths1,368 sq. ft.
$285,000Active3 beds 3 baths1,368 sq. ft.2834 Carrollton Avenue, Indianapolis, IN 46205
MLS# 22060737Listed by: TOMORROW REALTY, INC. - New
 $199,900Active3 beds 2 baths1,791 sq. ft.
$199,900Active3 beds 2 baths1,791 sq. ft.3516 Winchester Drive, Indianapolis, IN 46227
MLS# 22063025Listed by: CROSSROADS REAL ESTATE GROUP LLC - New
 $225,000Active4 beds 2 baths1,888 sq. ft.
$225,000Active4 beds 2 baths1,888 sq. ft.518 Central Court S, Indianapolis, IN 46205
MLS# 22063199Listed by: @PROPERTIES - New
 $110,000Active3 beds 2 baths1,555 sq. ft.
$110,000Active3 beds 2 baths1,555 sq. ft.3815 Parliament Lane, Indianapolis, IN 46235
MLS# 22063209Listed by: AMR REAL ESTATE LLC - New
 $315,000Active3 beds 3 baths1,600 sq. ft.
$315,000Active3 beds 3 baths1,600 sq. ft.1305 W 23rd Street, Indianapolis, IN 46208
MLS# 22061818Listed by: COMPASS INDIANA, LLC - Open Wed, 8am to 7pmNew
 $250,000Active3 beds 2 baths1,654 sq. ft.
$250,000Active3 beds 2 baths1,654 sq. ft.1616 Briarstone Way, Indianapolis, IN 46227
MLS# 22063213Listed by: OPENDOOR BROKERAGE LLC - New
 $359,900Active2 beds 2 baths1,621 sq. ft.
$359,900Active2 beds 2 baths1,621 sq. ft.5144 Patterson Street, Indianapolis, IN 46208
MLS# 22062872Listed by: ECO-REALTY PARTNERS, LLC
