9560 Oakley Drive, Indianapolis, IN 46260
Local realty services provided by:Better Homes and Gardens Real Estate Gold Key
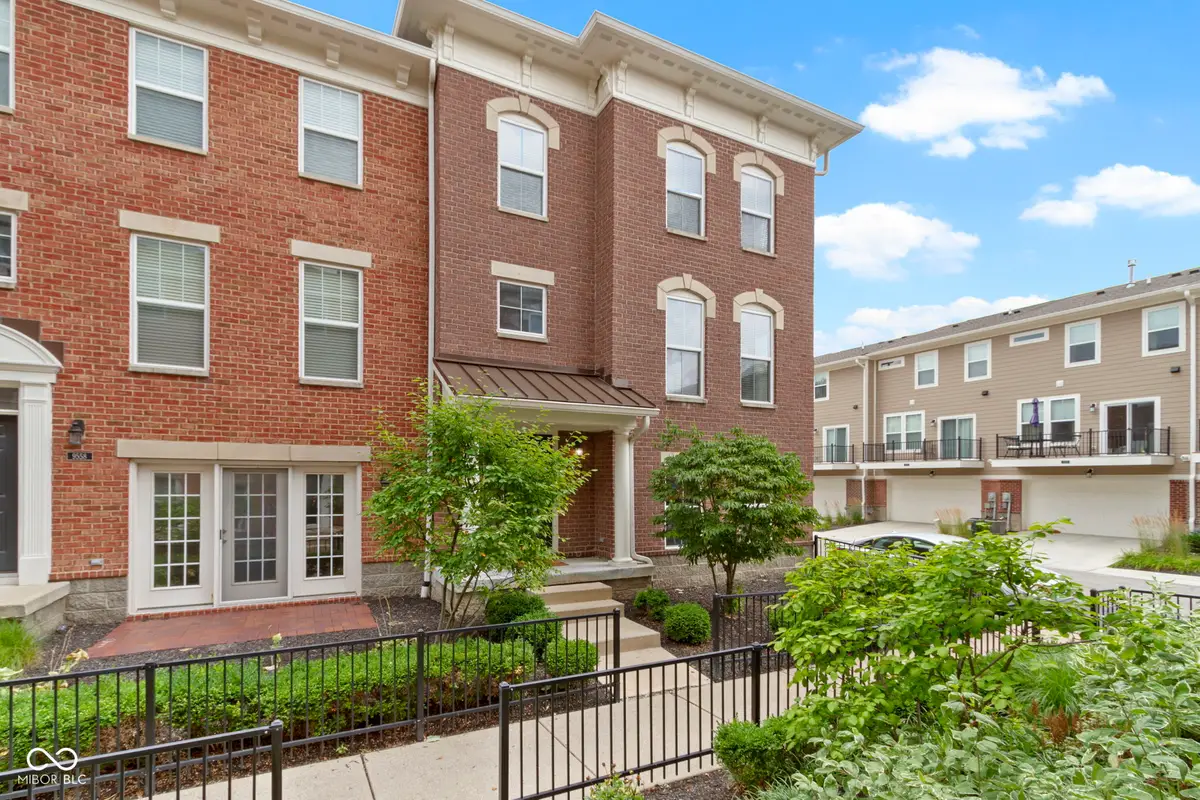
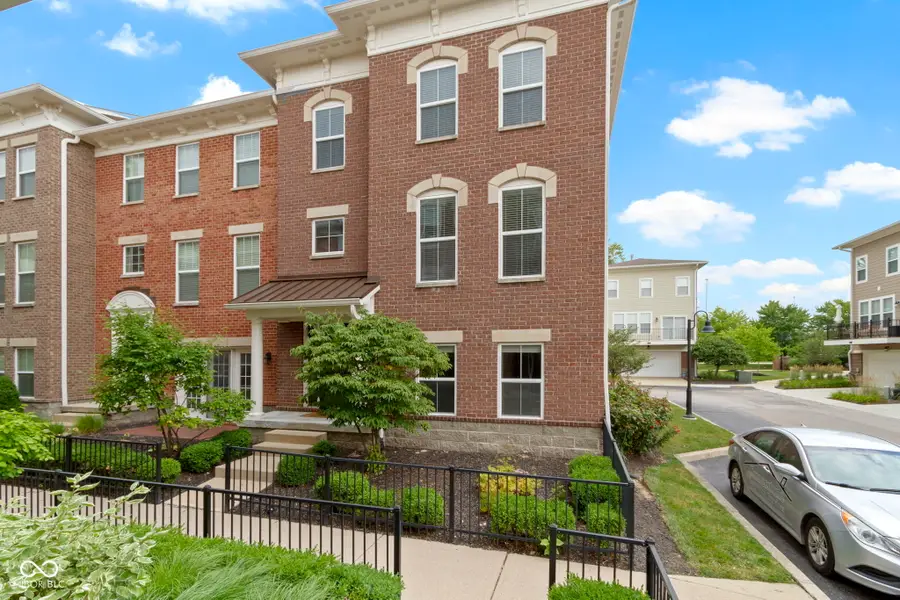

Listed by:mary boustani
Office:keller williams indy metro ne
MLS#:22052333
Source:IN_MIBOR
Price summary
- Price:$335,000
- Price per sq. ft.:$130.15
About this home
Welcome to sophisticated, low-maintenance living at its finest! This highly desirable end-unit townhome with 3 Bedrooms and 3.5 baths is just steps away from Carmel, provides effortless access to I-465 or take the beautiful scenic drive to downtown Indy on Meridian Street or simply head north into the heart of Carmel. You will stay cool this Summer with brand new HVAC system! This versatile townhome provides ample storage with four walk-in closets (primary suite, guest bedroom, main level, and lower level). The finished lower level presents a flexible bonus room, perfect for a home office, gym or game room, complete with a full bath. A spacious two-car attached garage and extra guest parking just steps from your front door. The open concept main floor features a spacious, bright, living and dining area that flows seamlessly into the into the Kitchen with an open-concept layout, ideal for entertaining, featuring stainless appliances, center island, granite countertops and a cozy hearth room with a beautiful stone fireplace. Additionally on the main floor, a convenient half bath, elegant wainscoting and a balcony off the Kitchen complete the main living space. On the upper floor, the primary suite is a true retreat, offering a large walk-in closet and a spa-like bath complete with a soaking tub, separate shower, and dual vanities. 2 additional bedrooms and a full bath round out the upper floor. Enjoy a stress-free lifestyle with the HOA maintaining the beautiful community, including lawncare and snow removal. Don't miss the opportunity to make this perfectly located, investor friendly townhome your dream home!
Contact an agent
Home facts
- Year built:2010
- Listing Id #:22052333
- Added:29 day(s) ago
- Updated:August 03, 2025 at 03:06 PM
Rooms and interior
- Bedrooms:3
- Total bathrooms:4
- Full bathrooms:3
- Half bathrooms:1
- Living area:2,574 sq. ft.
Heating and cooling
- Cooling:Central Electric
- Heating:Forced Air
Structure and exterior
- Year built:2010
- Building area:2,574 sq. ft.
- Lot area:0.04 Acres
Schools
- High school:North Central High School
- Middle school:Westlane Middle School
- Elementary school:Spring Mill Elementary School
Utilities
- Water:Public Water
Finances and disclosures
- Price:$335,000
- Price per sq. ft.:$130.15
New listings near 9560 Oakley Drive
- New
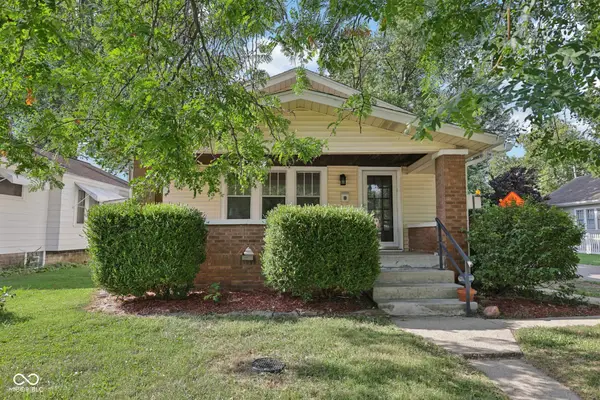 $210,000Active3 beds 2 baths1,352 sq. ft.
$210,000Active3 beds 2 baths1,352 sq. ft.5201 E North Street, Indianapolis, IN 46219
MLS# 22052184Listed by: EXP REALTY, LLC - New
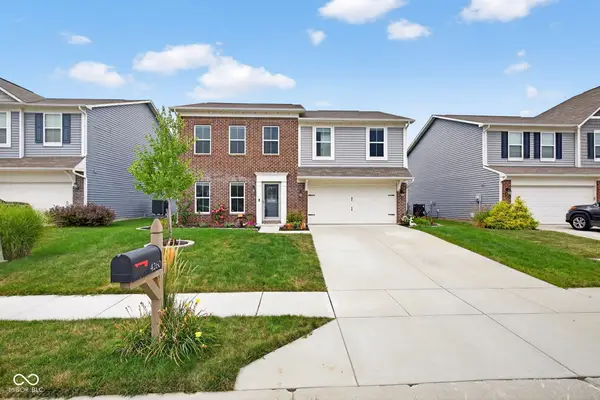 $398,000Active4 beds 3 baths2,464 sq. ft.
$398,000Active4 beds 3 baths2,464 sq. ft.4260 Blue Note Drive, Indianapolis, IN 46239
MLS# 22056676Listed by: BLUPRINT REAL ESTATE GROUP - New
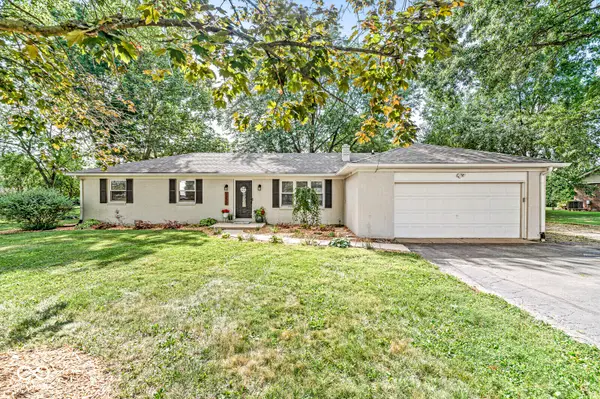 $349,900Active3 beds 2 baths1,560 sq. ft.
$349,900Active3 beds 2 baths1,560 sq. ft.1222 S County Road 1050 E, Indianapolis, IN 46231
MLS# 22056857Listed by: FATHOM REALTY - Open Fri, 6 to 8pmNew
 $250,000Active3 beds 3 baths1,676 sq. ft.
$250,000Active3 beds 3 baths1,676 sq. ft.6002 Draycott Drive, Indianapolis, IN 46236
MLS# 22054536Listed by: EXP REALTY, LLC - New
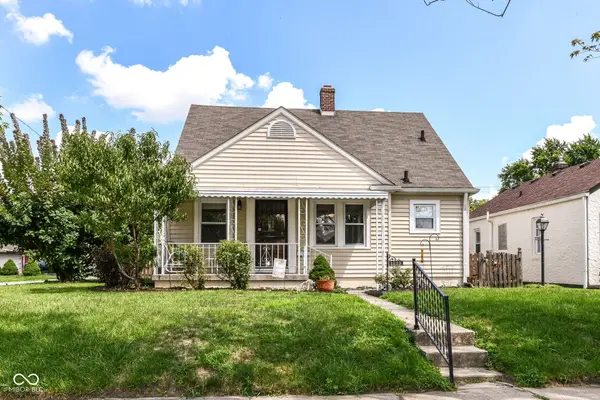 $229,000Active3 beds 1 baths1,233 sq. ft.
$229,000Active3 beds 1 baths1,233 sq. ft.1335 N Linwood Avenue, Indianapolis, IN 46201
MLS# 22055900Listed by: NEW QUANTUM REALTY GROUP - New
 $369,500Active3 beds 2 baths1,275 sq. ft.
$369,500Active3 beds 2 baths1,275 sq. ft.10409 Barmore Avenue, Indianapolis, IN 46280
MLS# 22056446Listed by: CENTURY 21 SCHEETZ - New
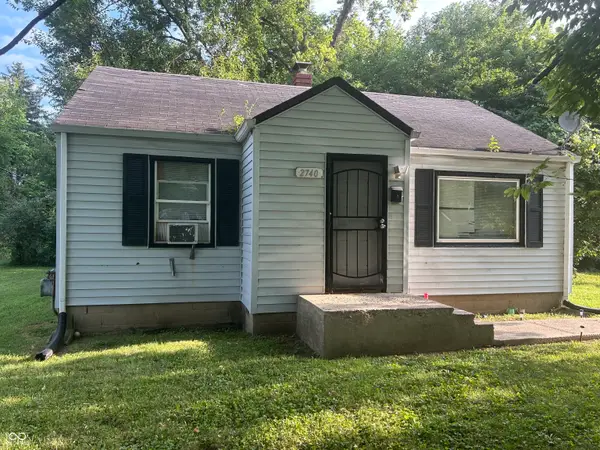 $79,000Active2 beds 1 baths776 sq. ft.
$79,000Active2 beds 1 baths776 sq. ft.2740 E 37th Street, Indianapolis, IN 46218
MLS# 22056662Listed by: EVERHART STUDIO, LTD. - New
 $79,000Active2 beds 1 baths696 sq. ft.
$79,000Active2 beds 1 baths696 sq. ft.3719 Kinnear Avenue, Indianapolis, IN 46218
MLS# 22056663Listed by: EVERHART STUDIO, LTD. - New
 $150,000Active3 beds 2 baths1,082 sq. ft.
$150,000Active3 beds 2 baths1,082 sq. ft.2740 N Rural Street, Indianapolis, IN 46218
MLS# 22056665Listed by: EVERHART STUDIO, LTD. - New
 $140,000Active4 beds 2 baths1,296 sq. ft.
$140,000Active4 beds 2 baths1,296 sq. ft.2005 N Bancroft Street, Indianapolis, IN 46218
MLS# 22056666Listed by: EVERHART STUDIO, LTD.
