103 E Dunlap Street, Kentland, IN 47951
Local realty services provided by:Better Homes and Gardens Real Estate Connections

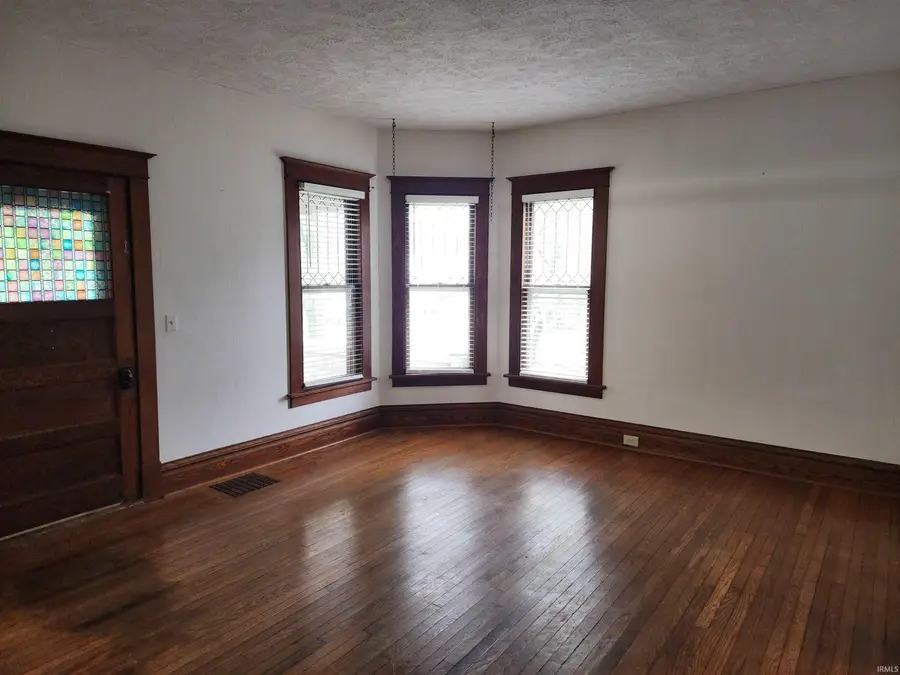
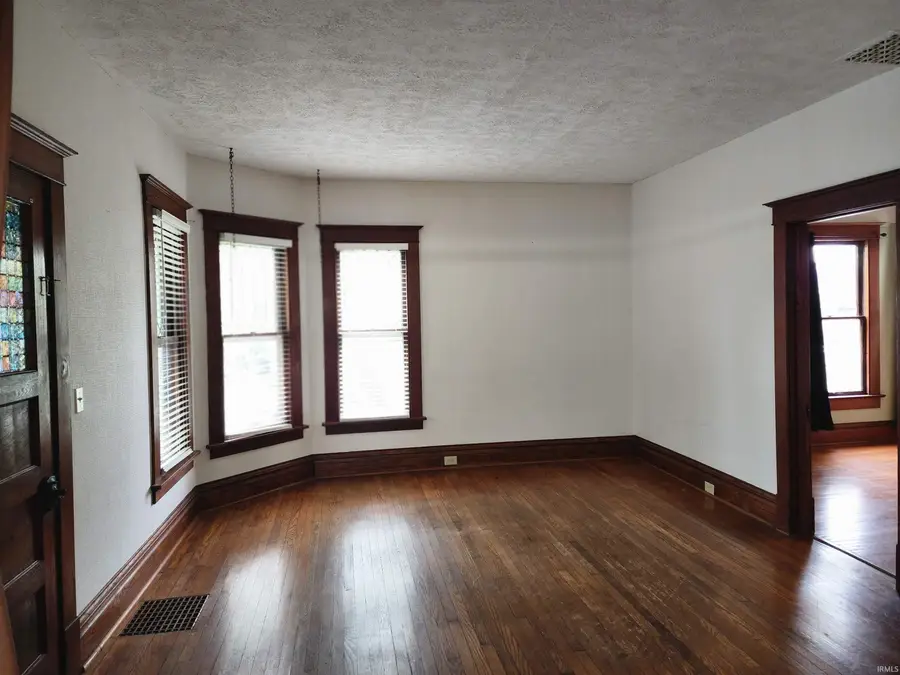
Listed by:mary slavensAgt: 765-426-6326
Office:berkshirehathaway hs in realty
MLS#:202504213
Source:Indiana Regional MLS
Price summary
- Price:$245,500
- Price per sq. ft.:$54.29
About this home
This beautiful, historic home offers 4 bedrooms, 2 full baths, 10' ceilings, original hardwood, 2,261 finished sq ft, 1,279 sq unfinished basement, 982 sq ft attic space, and a 2-car detached garage. The main floor features: family room, dining room, living room, 1st bedroom (could be an office), full bath, laundry, and kitchen with stainless steel appliances. On the 2nd floor you will find 3 large bedrooms and the 2nd full bath. Other home features: Roof and gutters new in 2023, new fence in backyard, radon system, covered front porch, 3 tank reverse osmosis system (which conditions and softens water - runs throughout home), furnace/ac and water heater new in 2018, new city sewer clean out, home is set up for fiber internet, and large windows throughout home for plenty of natural light. Schedule your showing today!
Contact an agent
Home facts
- Year built:1907
- Listing Id #:202504213
- Added:185 day(s) ago
- Updated:August 14, 2025 at 07:26 AM
Rooms and interior
- Bedrooms:4
- Total bathrooms:2
- Full bathrooms:2
- Living area:2,261 sq. ft.
Heating and cooling
- Cooling:Central Air
- Heating:Forced Air, Gas
Structure and exterior
- Roof:Asphalt, Shingle
- Year built:1907
- Building area:2,261 sq. ft.
- Lot area:0.31 Acres
Schools
- High school:South Newton
- Middle school:South Newton
- Elementary school:South Newton
Utilities
- Water:City
- Sewer:City
Finances and disclosures
- Price:$245,500
- Price per sq. ft.:$54.29
- Tax amount:$1,747
New listings near 103 E Dunlap Street
- New
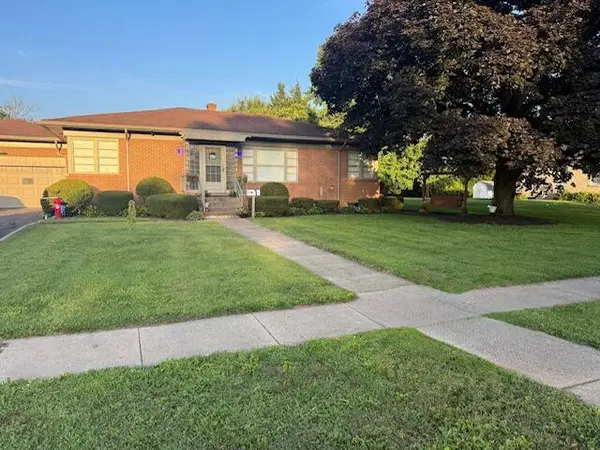 $249,000Active3 beds 1 baths2,880 sq. ft.
$249,000Active3 beds 1 baths2,880 sq. ft.707 N 3rd Street, Kentland, IN 47951
MLS# 825548Listed by: RE/MAX EXECUTIVES - New
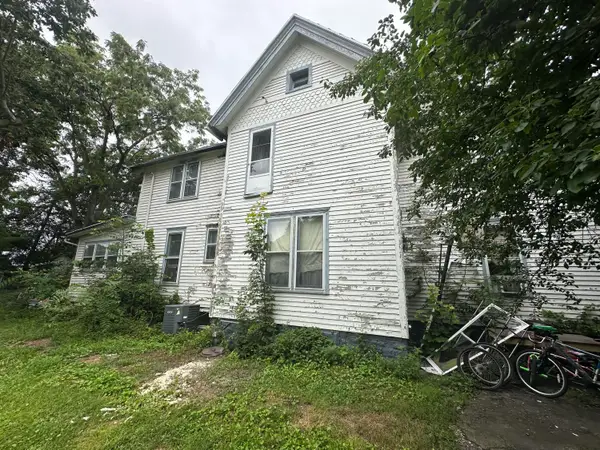 $80,000Active5 beds 2 baths2,624 sq. ft.
$80,000Active5 beds 2 baths2,624 sq. ft.314 E Iroquois Street, Kentland, IN 47951
MLS# 825445Listed by: THE REAL ESTATE SHOPPE, LLC 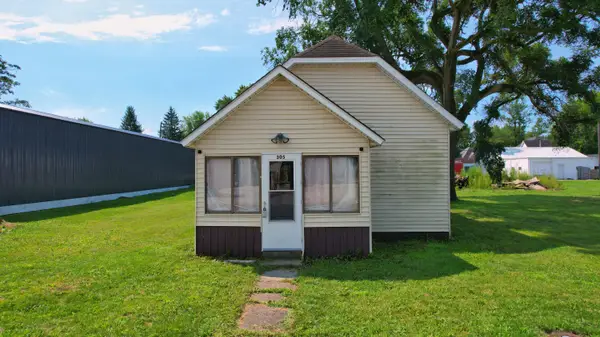 $59,900Pending1 beds 1 baths694 sq. ft.
$59,900Pending1 beds 1 baths694 sq. ft.305 E Goss Street, Kentland, IN 47951
MLS# 825253Listed by: ADVANCED REAL ESTATE, LLC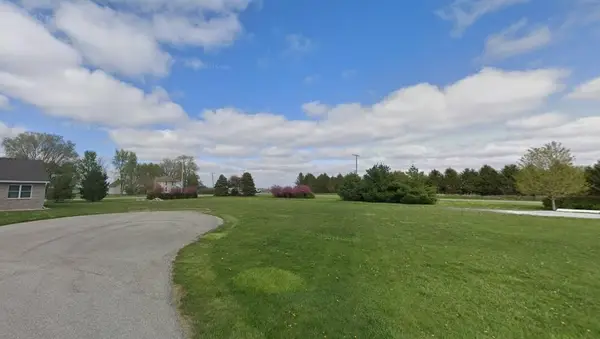 $34,890Active0.56 Acres
$34,890Active0.56 AcresLot 16 E Rose Street, Kentland, IN 47951
MLS# 825116Listed by: SCHUPP REAL ESTATE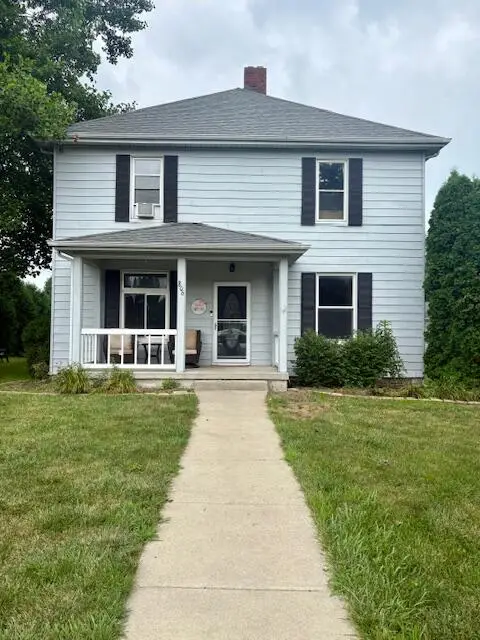 $283,000Active5 beds 2 baths2,250 sq. ft.
$283,000Active5 beds 2 baths2,250 sq. ft.806 N 4th Street, Kentland, IN 47951
MLS# 824580Listed by: RE/MAX EXECUTIVES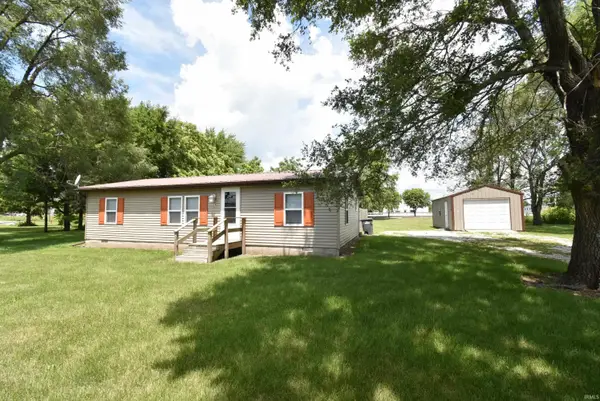 $167,500Active3 beds 2 baths960 sq. ft.
$167,500Active3 beds 2 baths960 sq. ft.110 W Goss Street, Kentland, IN 47951
MLS# 202527811Listed by: CACKLEY REAL ESTATE- Open Sat, 1 to 3pm
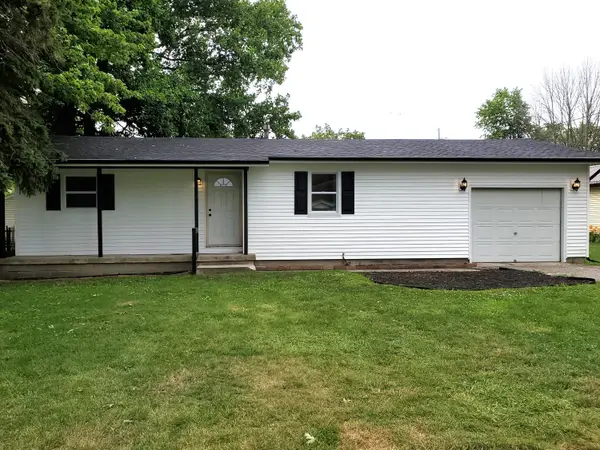 $189,900Active3 beds 1 baths1,528 sq. ft.
$189,900Active3 beds 1 baths1,528 sq. ft.218 W Allen Street, Kentland, IN 47951
MLS# 824196Listed by: MCCOLLY REAL ESTATE  $152,500Active4 beds 1 baths1,488 sq. ft.
$152,500Active4 beds 1 baths1,488 sq. ft.111 E Iroquois Street, Kentland, IN 47951
MLS# 823905Listed by: RE/MAX EXECUTIVES $174,900Active3 beds 2 baths1,568 sq. ft.
$174,900Active3 beds 2 baths1,568 sq. ft.308 E Ray Street, Kentland, IN 47951
MLS# 202526301Listed by: CACKLEY REAL ESTATE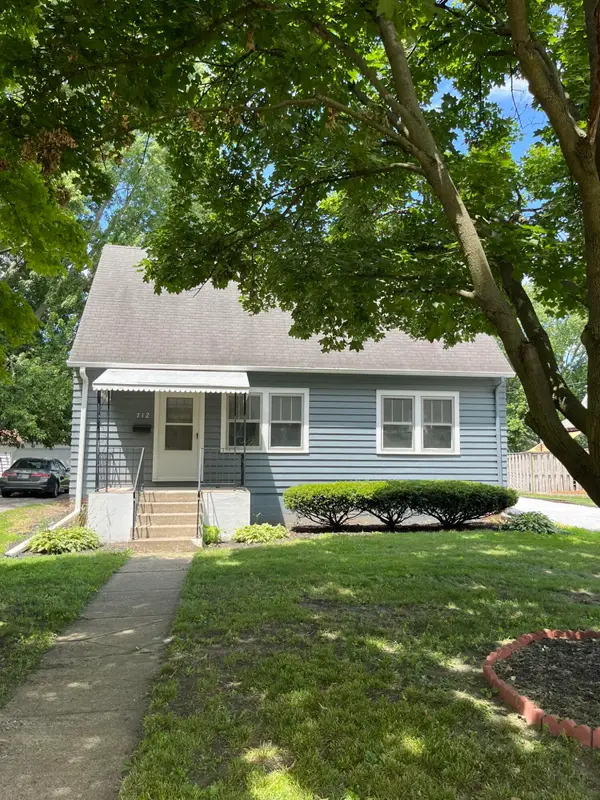 $189,900Active3 beds 1 baths1,700 sq. ft.
$189,900Active3 beds 1 baths1,700 sq. ft.712 N 1st Street, Kentland, IN 47951
MLS# 823775Listed by: WEICHERT, REALTORS-MOKE AGENCY
