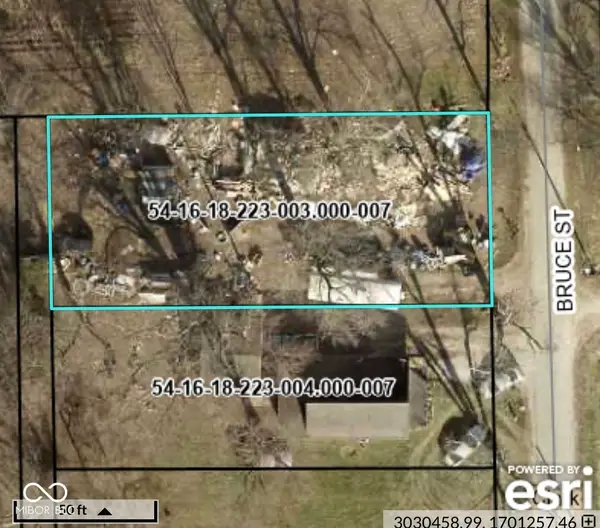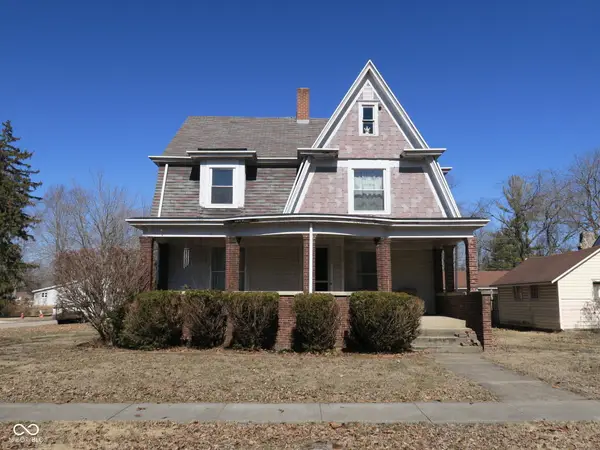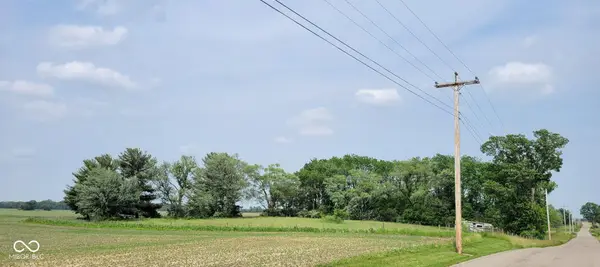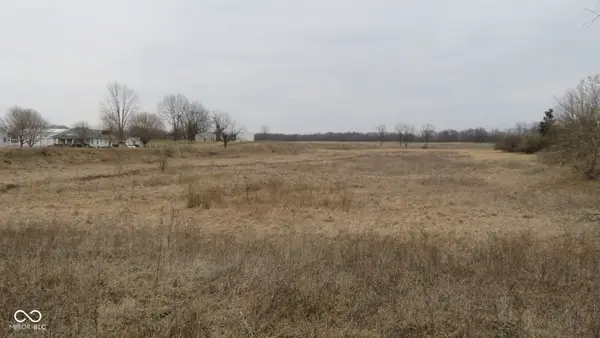9349 S 231 Highway, Ladoga, IN 47954
Local realty services provided by:Better Homes and Gardens Real Estate Gold Key
9349 S 231 Highway,Ladoga, IN 47954
$170,000
- 3 Beds
- 2 Baths
- 1,280 sq. ft.
- Single family
- Pending
Listed by:casey hockersmith
Office:f.c. tucker west central
MLS#:22019714
Source:IN_MIBOR
Price summary
- Price:$170,000
- Price per sq. ft.:$132.81
About this home
Embrace country living in this 3-bedroom, 1.5-bathroom ranch home nestled on a .4-acre lot in southern Montgomery County. This home offers an outdoor retreat with mature trees, two storage sheds and plenty of space for gardening or enjoying outdoor hobbies. The spacious living room and dining room anchor the home, creating a welcoming and open layout as you enter the front door. A hallway to your right leads you to the full bathroom, a primary bedroom with attached half bath, and two additional bedrooms. The kitchen offers pantry storage and easy access to the 1-car attached garage with laundry hookup, keeping you out of the elements and making unloading groceries a breeze. A versatile enclosed back porch with propane heater provides extra living, play, or storage space. Recent updates include a new A/C unit, water softener, and water heater within the last two years, while the roof is less than ten years old. Enjoy the peace and quiet of the rural living while still being within easy reach of town, schools, and major thoroughfares.
Contact an agent
Home facts
- Year built:1969
- Listing ID #:22019714
- Added:239 day(s) ago
- Updated:September 25, 2025 at 01:28 PM
Rooms and interior
- Bedrooms:3
- Total bathrooms:2
- Full bathrooms:1
- Half bathrooms:1
- Living area:1,280 sq. ft.
Heating and cooling
- Heating:Radiant Ceiling
Structure and exterior
- Year built:1969
- Building area:1,280 sq. ft.
- Lot area:0.4 Acres
Schools
- High school:Southmont Sr High School
- Middle school:Southmont Jr High School
- Elementary school:New Market Elementary School
Utilities
- Water:Private Well
Finances and disclosures
- Price:$170,000
- Price per sq. ft.:$132.81
New listings near 9349 S 231 Highway
 $275,000Active3 beds 1 baths1,932 sq. ft.
$275,000Active3 beds 1 baths1,932 sq. ft.908 W County Road 1150 S, Ladoga, IN 47954
MLS# 22048913Listed by: GREENE REALTY, LLC $10,000Active0.23 Acres
$10,000Active0.23 Acres632 Bruce Street, Ladoga, IN 47954
MLS# 22047238Listed by: GREENE REALTY, LLC $255,000Active4 beds 2 baths2,440 sq. ft.
$255,000Active4 beds 2 baths2,440 sq. ft.224 W Main Street, Ladoga, IN 47954
MLS# 22039492Listed by: VANSLYKE REALTY LLC $180,000Active4.4 Acres
$180,000Active4.4 Acres4536 E 1000 S, Ladoga, IN 47954
MLS# 22042448Listed by: BERKSHIRE HATHAWAY HOME $159,000Active3 beds 2 baths1,456 sq. ft.
$159,000Active3 beds 2 baths1,456 sq. ft.781 Northern Acres Drive, Ladoga, IN 47954
MLS# 22036675Listed by: KELLER WILLIAMS INDY METRO S $1,506,000Active156.91 Acres
$1,506,000Active156.91 Acres11256 S 550 E, Ladoga, IN 47954
MLS# 22023410Listed by: KELLER WILLIAMS-MORRISON
